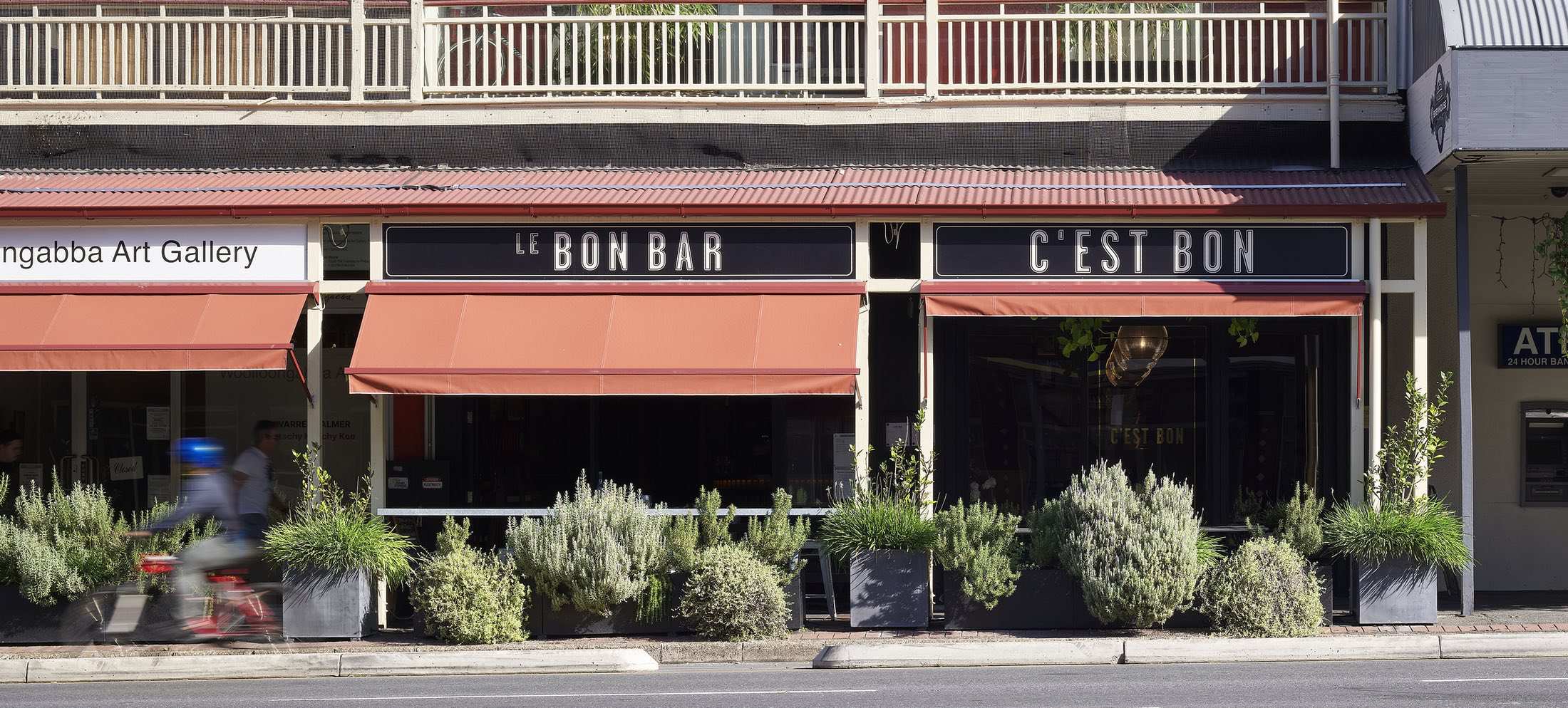Originally known as ‘Shop Row’ and built in the early 1900s, the Stanley Street strip is now home to French restaurant C’est Bon, rooftop bar Le Bon Bar, our JDA Co. studio, and the office of Brisbane businessman Steve Wilson — who was responsible for funding the initiative.
“This project features a series of interconnected and overlapping functions,” JDA Co. Director James Davidson says. “The architectural challenge was to navigate what is essentially a three-dimensional jigsaw into one harmonious and cohesive design.”
Responsible for both the overarching master plan and the redesign of its individual spaces — many of which are heritage-listed — James’ approach is a masterclass in constraint and careful consideration. “I wanted to honour the precinct’s history yet enliven the strip in a way that introduces a new dynamism to the area.”
C’est Bon is a good case in point. Here, our fresh fit-out involved the removal of internal petitioning to open up the interior to better engage with the streetscape. Likewise, the addition of outside planter boxes form a subtle yet effective barrier to passing traffic, whilst allowing patrons to view the passing parade of cyclists making use of Brisbane City Council’s new bike path.


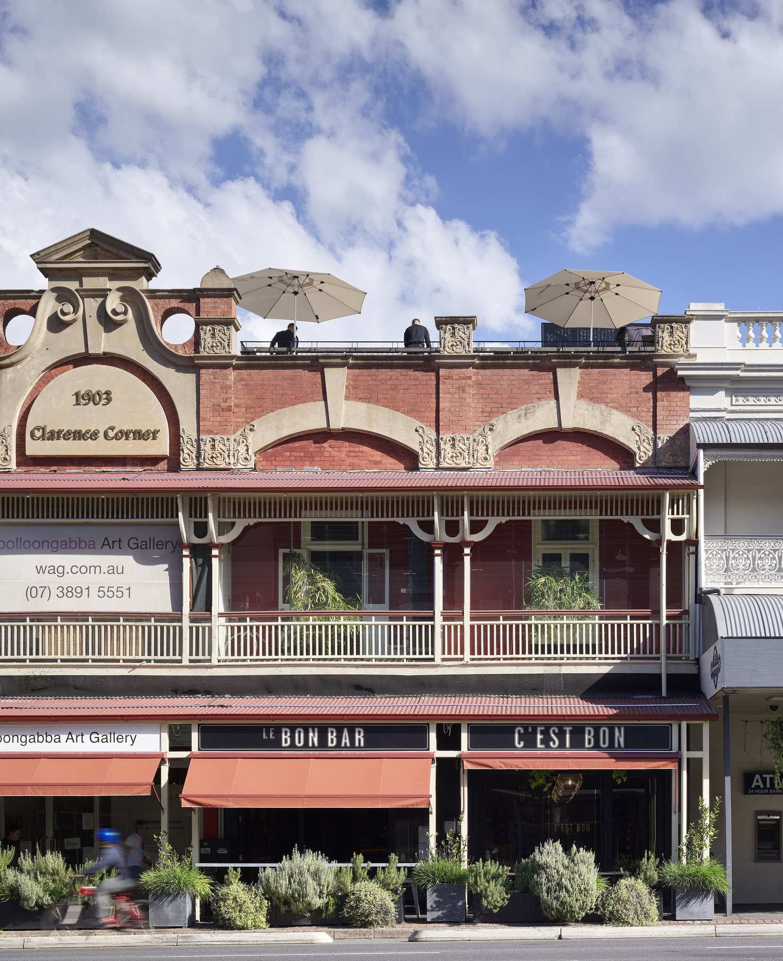
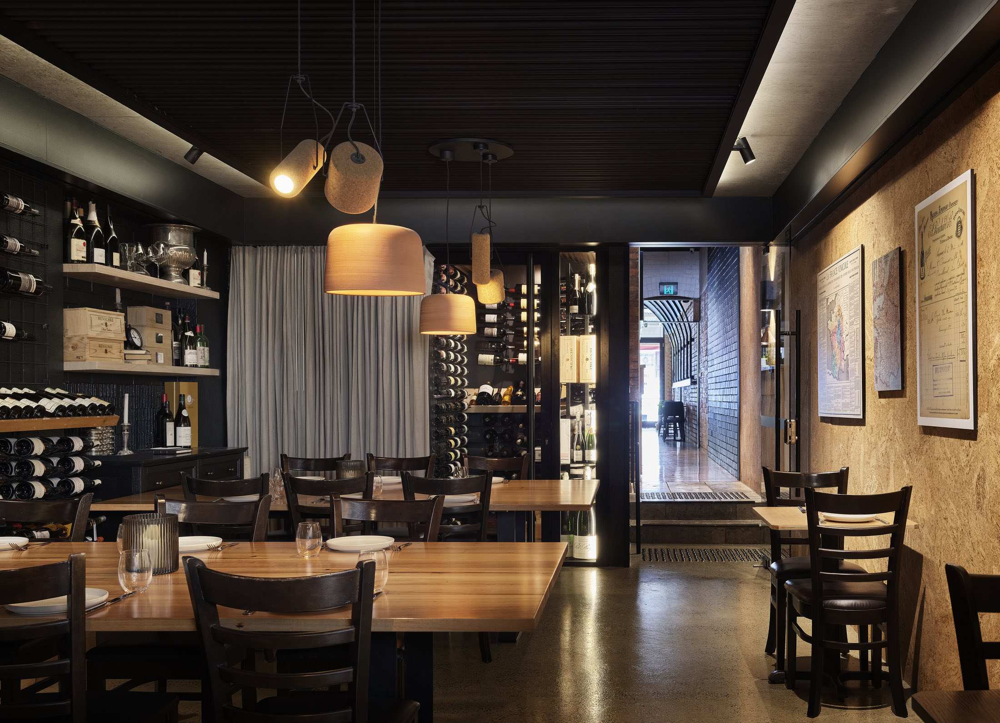
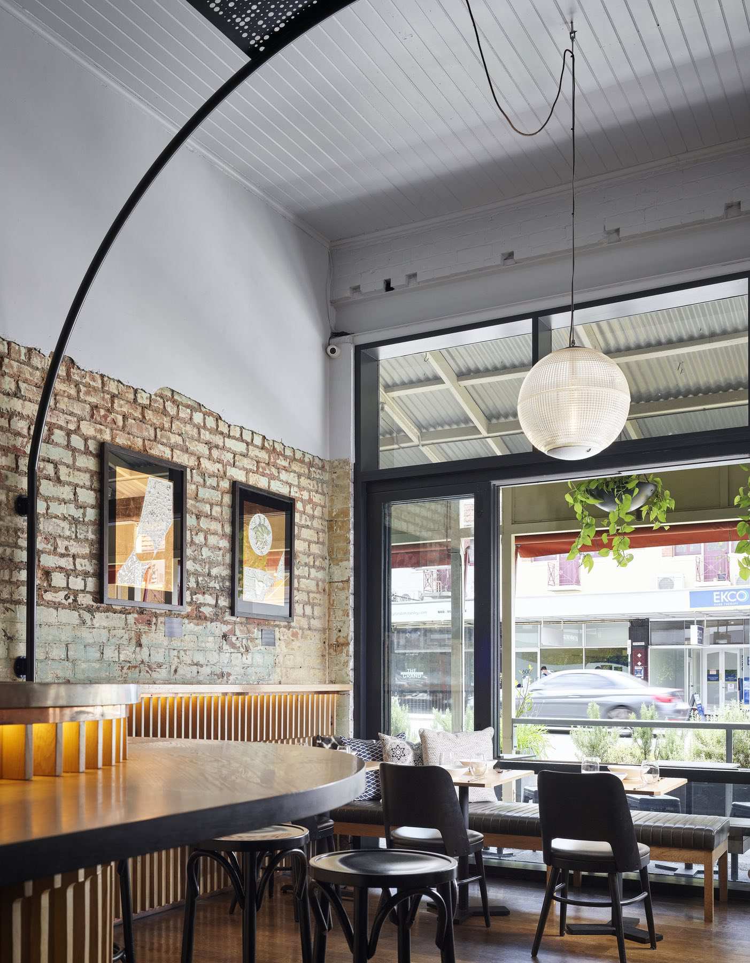
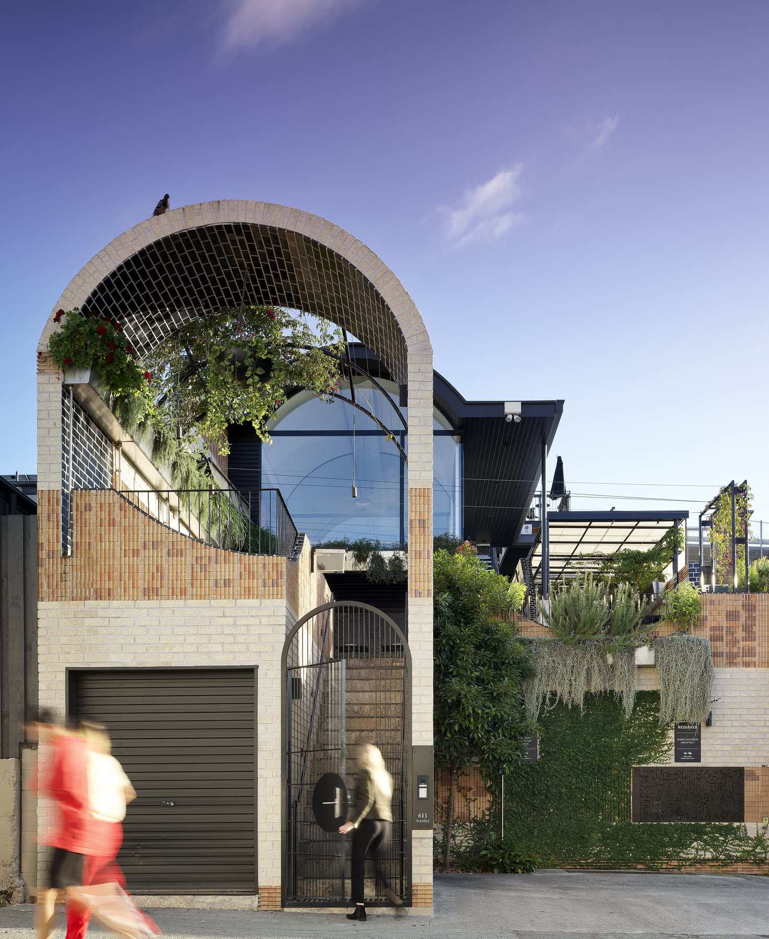
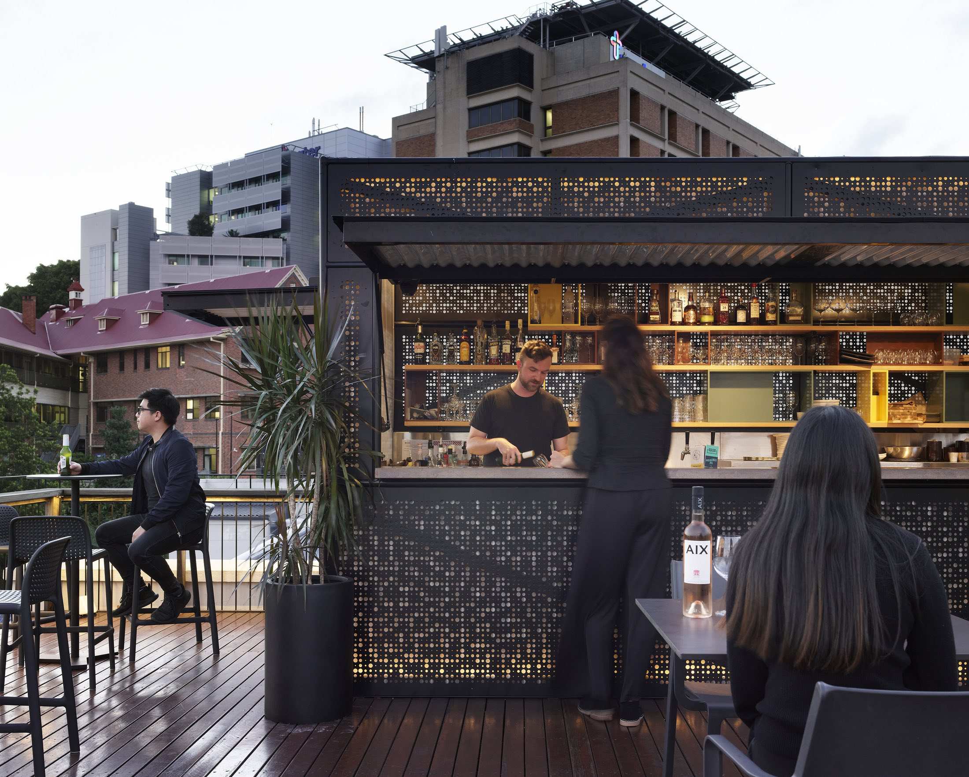
Inside, the original tongue-and-groove timber ceilings and sandstone and brick walls were lovingly repaired and restored. Meanwhile, the installation of an arched frame over the bar allowed our team to add lighting without compromising original building materials. Outside, a new terrace marries ‘old’ and ‘new’ thanks to the use of patterned bricks in shades and shapes that tie in with the hues and patterns found throughout the neighbourhood — particularly, at the nearby Mater Hospital.
Turning his attention skyward, James also designed a new rooftop bar, known as Le Bon Bar. “We designed the structure to sit atop the heritage walls of the existing building,” James explains. “In essence, it’s perched on a platform that is supported on a series of legs that carefully attach to the existing heritage walls.” Due to access restrictions, the JDA Co. team deployed laser scanning to precisely measure the space, then worked closely with engineers to design balustrading, stair access, guttering, and provisions for power and waste removal. Cleverly, the orientation of the bar favours the east, providing patrons with a bird’s eye view out over Mater Hill and nearby sporting stadium, The Gabba. Incredibly, the bar is inconspicuous from the street — an attempt by James to not obscure the design of the original façade.
Businessman and architect in sync
In what is best described as a ‘meeting of the minds’, James’ approach is well aligned with the intentions of businessman, Steve Wilson who initiated the entire precinct project and engaged our team to lead the design. Steve’s office is located next door to our studio on the first floor of the Stanley Street strip. Naturally, it was James who designed these spaces.
For Steve’s office, high arched ceilings and an abundance of natural light provide a sense of welcoming grandeur and significant space. The added advantage is views out to the Princess Theatre — another of Steve’s acquisitions (purchased together with The Tivoli owners Steve Sleswick and Dave Sleswick) that forms part of the precinct revitalisation. According to Steve Wilson, James was the perfect choice for its redesign.
