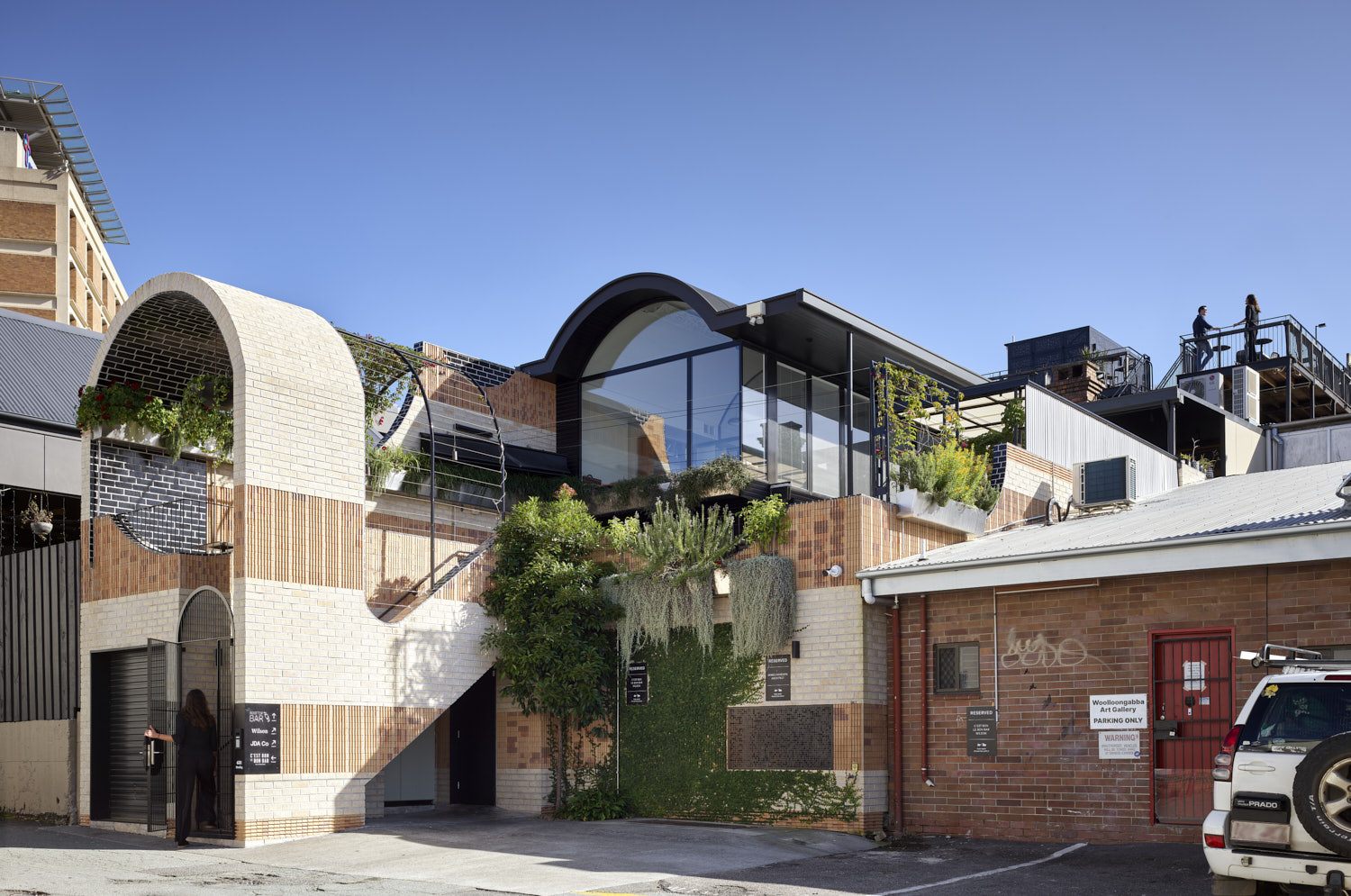
THE JDA Co. TEAM
Founded by architect James Davidson, our studio comprises dedicated designers bringing you climate-responsive, sustainable designs.
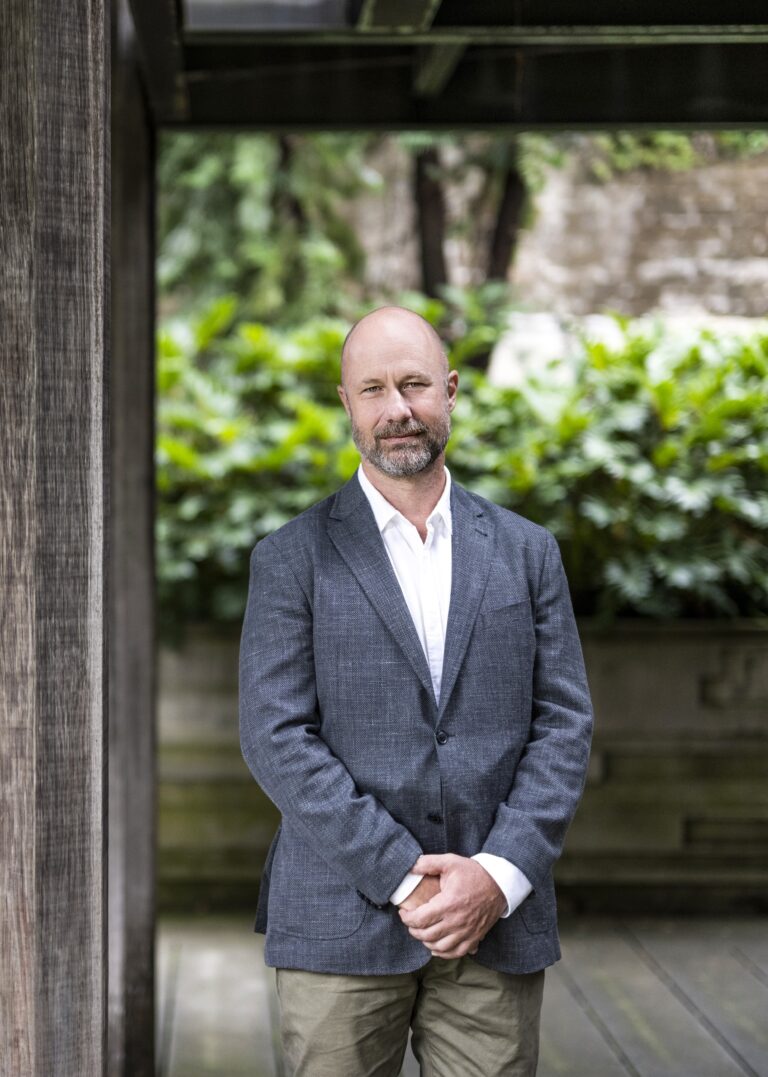
James Davidson
Nominated Architect (QLD, NSW, VIC), B.Arch (Hons 1), PhD
James Davidson is the founder and Principal of JDA Co. — the preferred architecture and design practice for governments, councils and private enterprises adapting urban environments to withstand floods, cyclones, bushfires, storm surges and extreme heat.
James is a lead technical advisor to the Queensland Government’s $741M Resilient Homes Fund. JDA Co. assisted in the design and implementation of this landmark program, which has since been replicated in other Australian states. It follows the rollout of the Flood Resilient Homes Program for the Brisbane City Council — Australia’s largest local government authority — for which JDA Co. was a delivery partner. James has also partnered with the Queensland Reconstruction Authority and local Queensland councils to deliver flood-resilient building guidelines.
James holds a Doctorate in Architecture, is a previous Director of Emergency Architects Australia and a Winston Churchill Fellow. He is also the author of Waterfutures: Integrated water and flood management strategies for enhancing liveability in Southeast Queensland.
Architect Registration Number
QLD 3767 | NSW 12239 | VIC 801241

David Gole
Reg. Architect (QLD, VIC), B.Arch (Hons1), BArts - History
David is a Heritage Architect and Principal at JDA Co, where he leads a team focused on cultural heritage and adaptive reuse. With over 30 years of experience, David has previously served as a Director at Riddel Architecture and as a Principal at Conrad Gargett and Architectus.
Committed to preserving and modernising significant cultural heritage sites, David emphasises the importance of connecting people with their cultural landmarks through interpretation and storytelling. His expertise includes the design and execution of heritage projects, particularly in conservation and adaptive reuse of 20th-century modern structures.
David interned with US ICOMOS in 1997, assisting the National Parks Service, and was awarded a Churchill Fellowship in 2000 to study heritage conservation in Italy and the UK. He received UNESCO training on Heritage Impact Assessments in 2012 and trained at the Getty Conservation Institute in 2019 and 2023, also serving as a Getty Guest Scholar in 2020.

Ben List
Registered. Architect (QLD), ICOMOS AUS 37363, RIW 20-00059823
Ben is a highly experienced and versatile architect with extensive expertise, capable of delivering a full spectrum of architectural services, from project inception to contract administration. Over the past 25 years he has worked on projects of various scales, in a range of sectors including heritage, health, infrastructure, defence, industrial, residential and multi residential and is committed to the delivery of successful projects through good design, effective communication and attention to detail.
His broad experience across sectors has been of particular benefit in projects that include adaptive reuse of heritage buildings, where he enjoys the challenges associated with understanding a building’s story and finding a new compatible use.
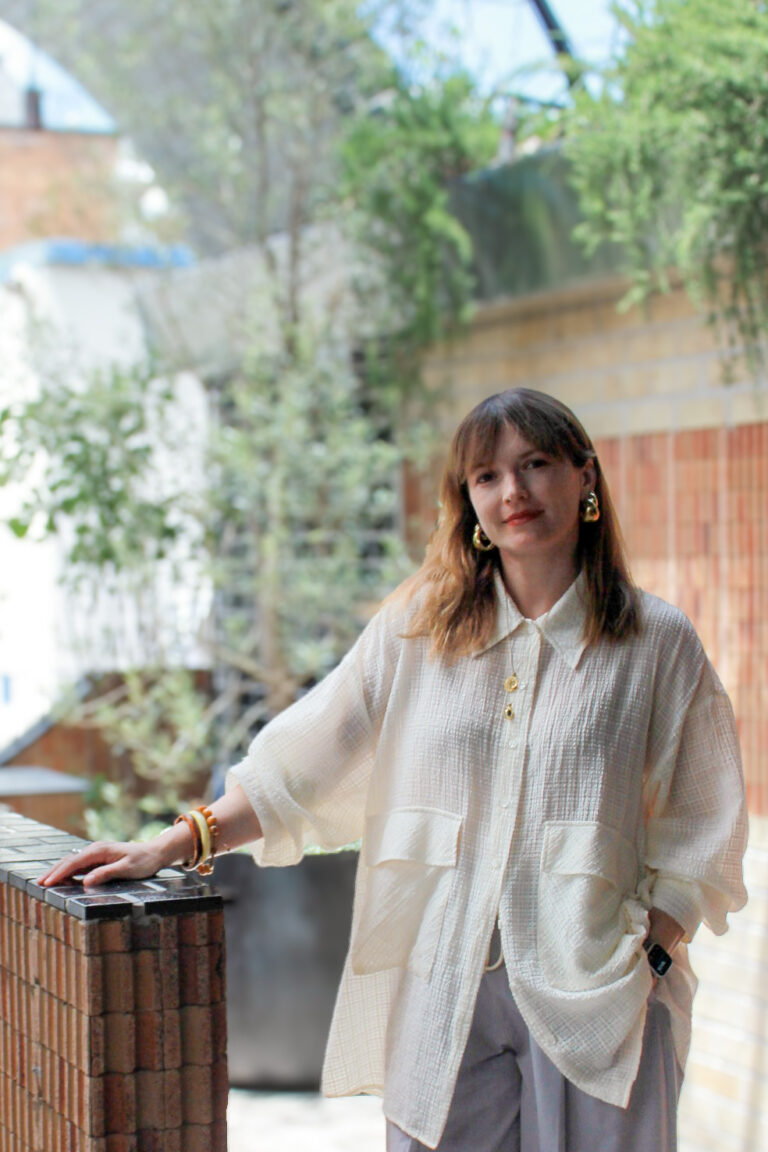
Tamarind Taylor
Architect (QLD, NSW), BIntEnt (Animation), BArchDes, MArch
Tamarind is a Senior Associate and Project Architect at JDA Co., specialising in heritage conservation, adaptive reuse, and a broad range of sectors including culture, public infrastructure, commercial, education, and residential projects. She is recognised for her ability to cultivate strong client relationships and deliver projects that combine design excellence with practical solutions.
A committed advocate for heritage architecture, Tamarind contributes to the field through both her professional practice and academic research. Her integration of sustainable design strategies and advanced technologies enhance the project environmental performance while respecting historical significance.
Tamarind’s work combines a deep understanding of heritage with a practical, innovative approach to design, establishing her as a respected Architect in the field.
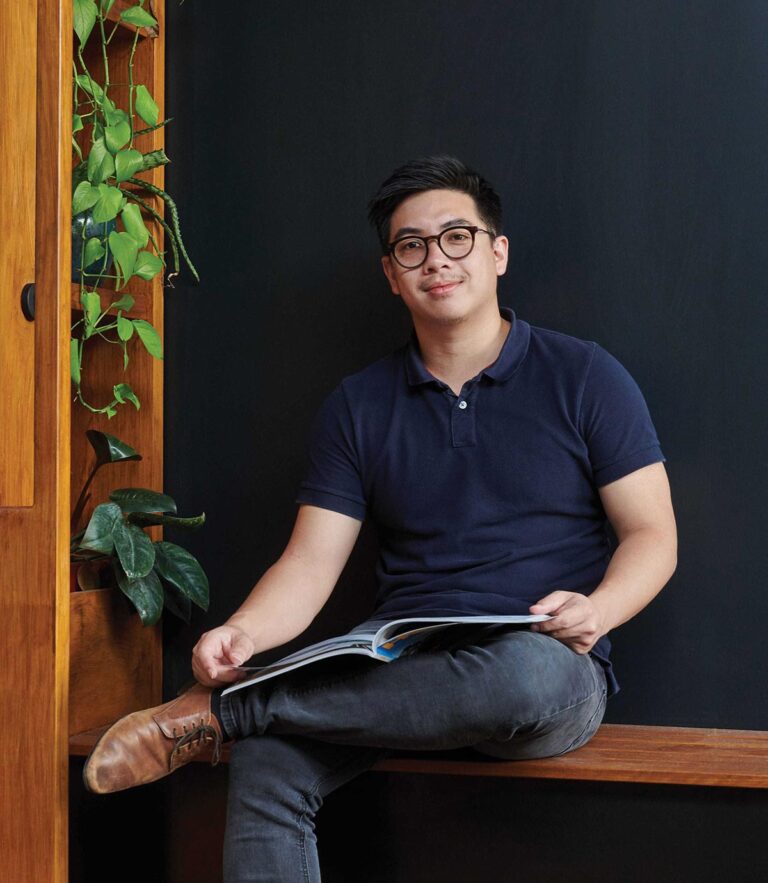
Clive Ba-Pe
Architect (QLD, NSW), B.ArchDes, M.Arch
Clive joined JDA Co. due to his strong interest in progressive, climate-responsive architecture and his passion for remote and challenging design. Having previously worked in graphic design and illustration, Clive is always looking for ways to improve a situation through design and visual communication. Through this passion, he has been heavily involved in the design and development of multiple publications including State government's Bushfire Resilient Building Guidance for Queensland Homes & the Water Futures book.
Being of Burmese heritage, Clive is particularly interested in architecture’s role in Asia, having undertaken post-tsunami housing research in Tohoku, Japan. He hopes to one day work on meaningful projects in Myanmar. Clive is also the 3D visual artist at JDA Co and a laser scanning technician at SpatialOps.
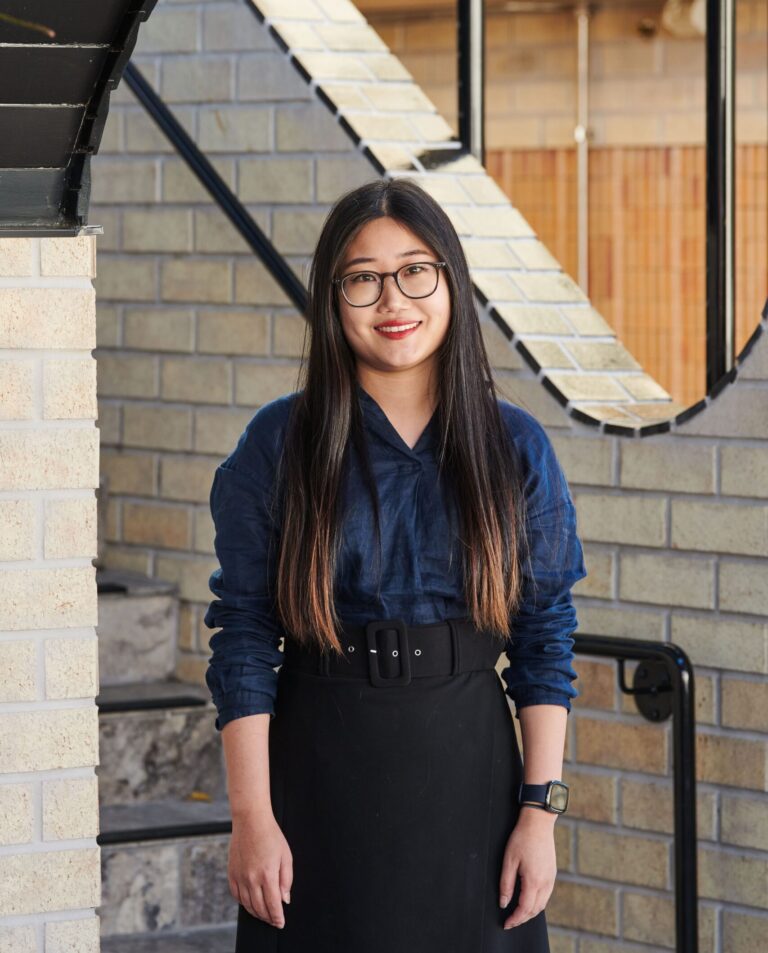
Libby Ba-Pe
Architect (QLD, NSW), B.ArchDes, M.Arch
Libby is an architect and associate at JDA Co. She provides a diverse and valuable range of skills and knowledge across all project phases. Libby is heavily involved in the practice’s climate change adaptation work.
She has worked extensively with local councils and government agencies in the field of flood resilient building design. She has been instrumental in managing the roll out of the Flood Resilient Homes Program for Brisbane City Council. This initiative was the largest residential flood resilience program in Australia at the time. Under Libby’s leadership, the JDA Co. team produced over 150 built examples of flood-resilient design in Brisbane.
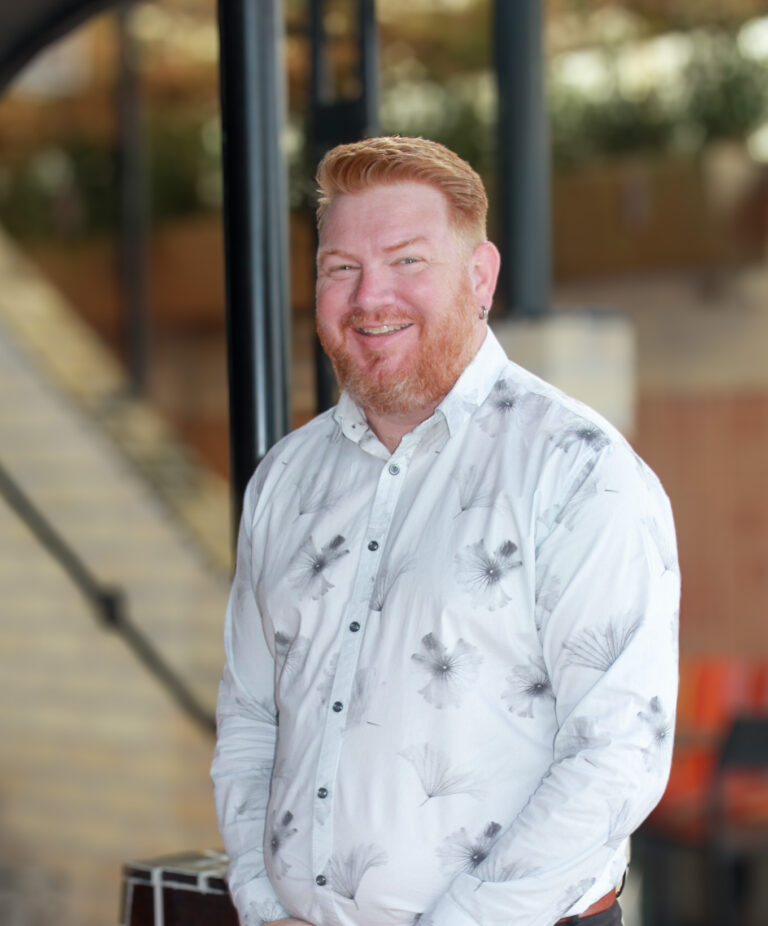
Luke Blake
Associate, Dip. ArchTech
Luke is highly proficient in Revit Architecture, assisting in the implementation and training of Building Information Modelling (BIM) software. He is passionate about learning and implementing technology to improve workflow and enable better coordination throughout a project.
Luke is also involved in all stages of the project process from the drafting and BIM management of major projects to construction support and is experienced in point cloud scanning of existing buildings to assist in the speed and accuracy of documentation. He has gained experience in a wide range of projects from small house additions to large scale sustainable developments and Conservation Management Plans.
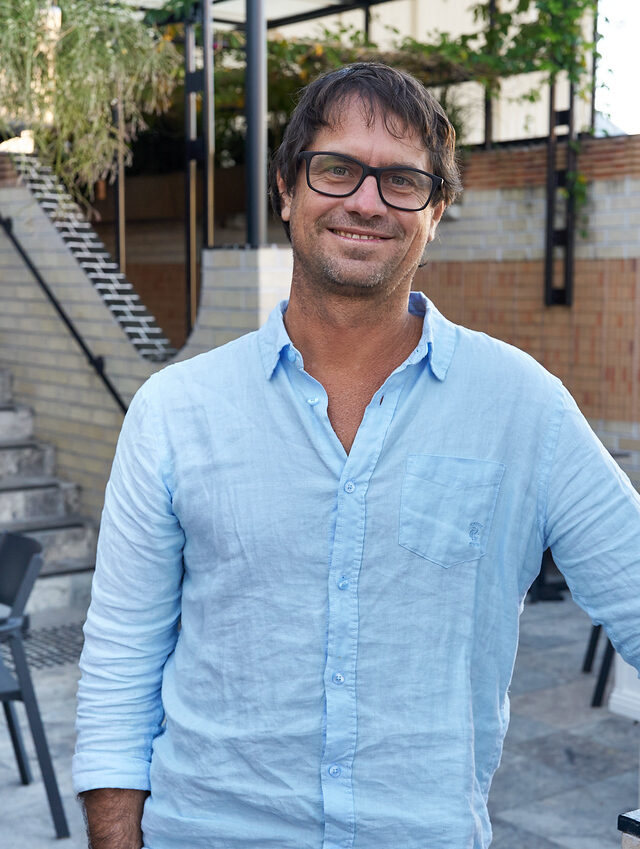
Kane Murray
Technical Detailer, (Cert) Engineering and Construction
Kane brings 25+ years’ drafting experience to JDA Co. He has worked extensively across North Queensland and remote island locations. Understanding the nuances of regional sites makes Kane an ideal fit for JDA Co. — a studio at ease working on geographically remote and often challenging sites.
Integral in enabling a design to be effectively and efficiently executed, Kane collaborates widely. He is responsible for coordinating a range of disciplines, including building, engineering, mechanical, hydraulic and electrical contractors. All who work with him, know Kane as an exceptional problem solver — able to identify innovative ways to realise an architect’s vision.
Kane spent five years living and working in the UK, in roles that saw him contribute to the success of large-scale, complex projects. His international career highlights include senior drafting roles on a mixed-use project linking to the 2012 Olympic Games stadium, and a significant Shepherd’s Bush retail hub, combining transport links and hospitality outlets.
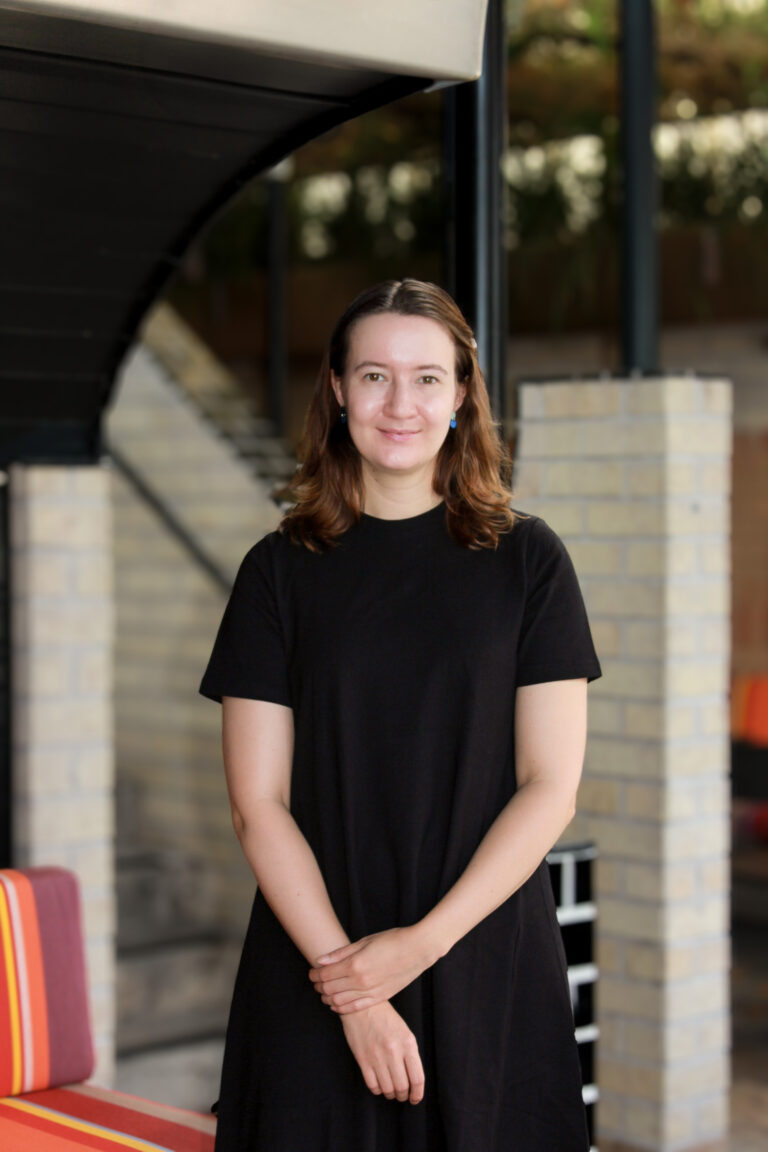
Nerida Bruyeres
Architect (QLD), BArch (Hons), MArch
Nerida is a registered Architect with extensive experience across a range of complex, significant heritage buildings and cultural heritage sites. As project lead for a variety of small to medium scale projects, she gains an understanding of each sites’ history, constraints, and opportunities to guide and inform the project. Her work has included conservation repair assessments and interpretation strategies, alongside adaptive reuse documentation.
Nerida has extensive experience across a variety of sectors including education, infrastructure, cultural, civic, commercial and residential projects.
Through her work, she has gained experience with large stakeholder and community groups, and led consultations and workshops. Nerida is passionate about continually expanding and growing her skills and knowledge.
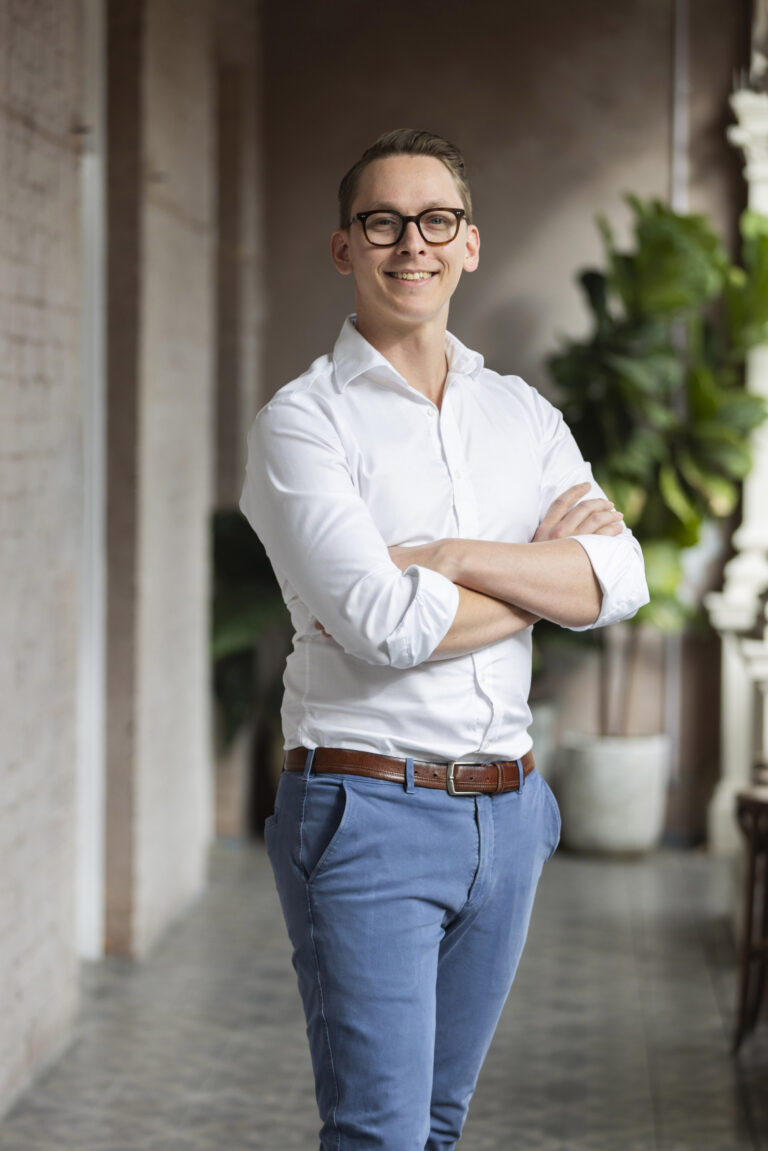
Matt Seddon
Architect (QLD), M.Arch, B.ArchDes, DipPM
Matt is an architect who brings a dedicated, considered and forward thinking approach to his work. Matt believes in a holistic approach to design, from crafting the right project to empowering those involved to create a fantastic outcome. With this philosophy in mind, he continuously seeks moments of delight in designs while leveraging a process-focused mindset to help ensure quality, no matter the project challenges.
Matt joined the JDA Co. team to explore and develop his passion for sustainable climate adaptive design construction. After completing his Masters at QUT, Matt has worked on a wide portfolio of work including retail, residential, defence and
commercial. His scope has ranged from hands-on industrial design and woodworking, to masterplanning design of retail
and cultural precincts.
Complimenting his architectural skills, Matt has a diploma of project management, has worked client-side with residential developers, and has a range of experience with public presentations and performance.
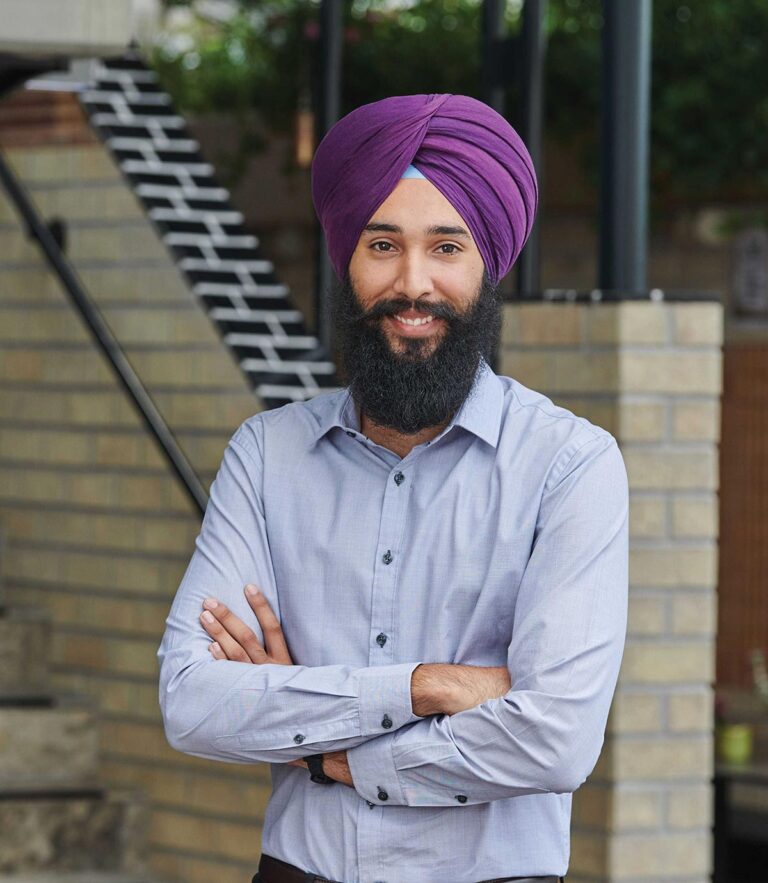
Arjan Sandhu
Architectural Graduate, B.ArchDes, M.Arch
Arjan joined JDA Co. in 2018 whilst studying at the University of Queensland. Since then, he has contributed to a range of heritage projects, including cultural, educational and residential work. Arjan’s key area of interest is implementing JDA Co.’s 3D laser scanning service — a technology used to gather on-site data, accurately and precisely. Capturing one-million points per second, whilst rotating 360degrees, the scanner allows Arjan to collate vital information to formulate 3D project models. In particular, Arjan is excited by the opportunity to deploy this technology to assist in the design of more accessible spaces for people living with disabilities.
Arjan first met James Davidson in Malaysia, when Arjan was a New Colombo Plan scholar — a sought-after scholarship that allowed him to study in the Indo-Pacific region where James was teaching at the time. Arjan has long admired James’ drive to deploy architecture to help improve the lives of regional communities and home owners battling challenging climates.
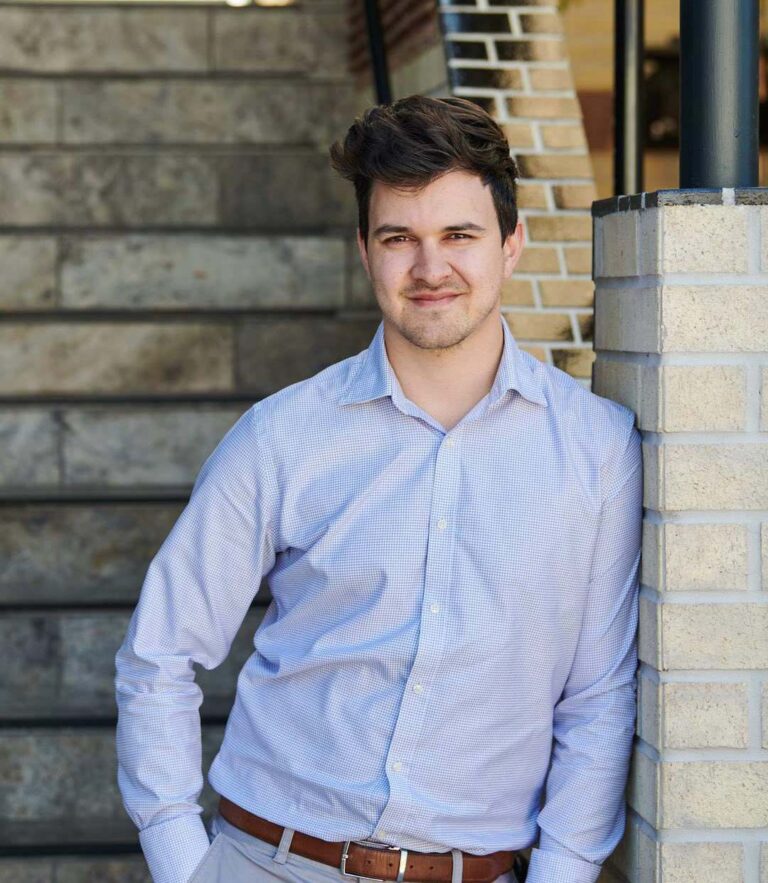
Dylan Secis
Architectural Graduate, B.ArchDes, M.Arch
Dylan studied architecture at the Queensland University of Technology. He has seven years’ experience working on residential and education projects, developing a far-reaching skillset — from documentation and drawing through to project delivery. During this time, Dylan contributed to several significant education projects including early learning centres and secondary colleges. His residential experience extends to new builds and refurbishments for single dwellings and townhouses.
A long-time admirer of JDA Co.’s climate adaptation work, Dylan relishes the studio’s commitment to helping clients leverage good design to fortify the futures of where and how they live. After all, Dylan believes architecture has the power to make long-term, positive change in our communities.
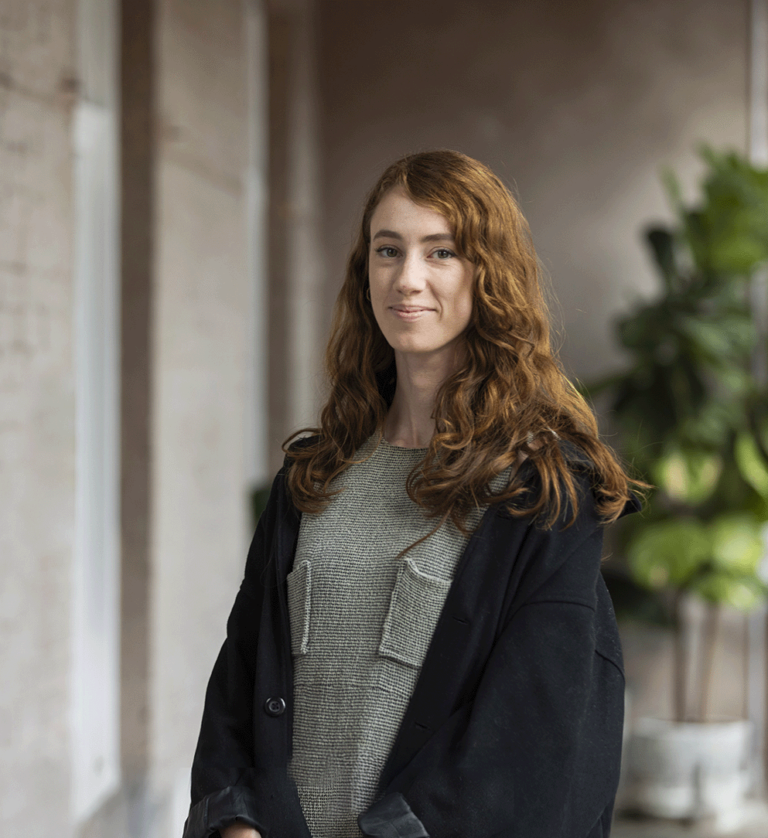
Sophia Collins
Graduate Designer, B.BuiltEnv (Arch), BArts, AdDip.BDes
Sophia is a Graduate of Design of the Built Environment have found her passion for architecture as a solution to many social issues we face today. Her key areas of focus are humanitarian architecture, urbanism, community, and sustainability.
Sophia has found great enjoyment in architectural visualisation and explored further mediums such as virtual reality, augmented
reality, and 360 imagery. Her educational background in architecture, art and digital technology has coalesced into an expression of architecture that translates complex ideas into simple forms, bridging the gap between architects and the community.
Sophia has worked on a broad range of projects from climate adaption, historical restoration and sustainably focused residential & commercial.
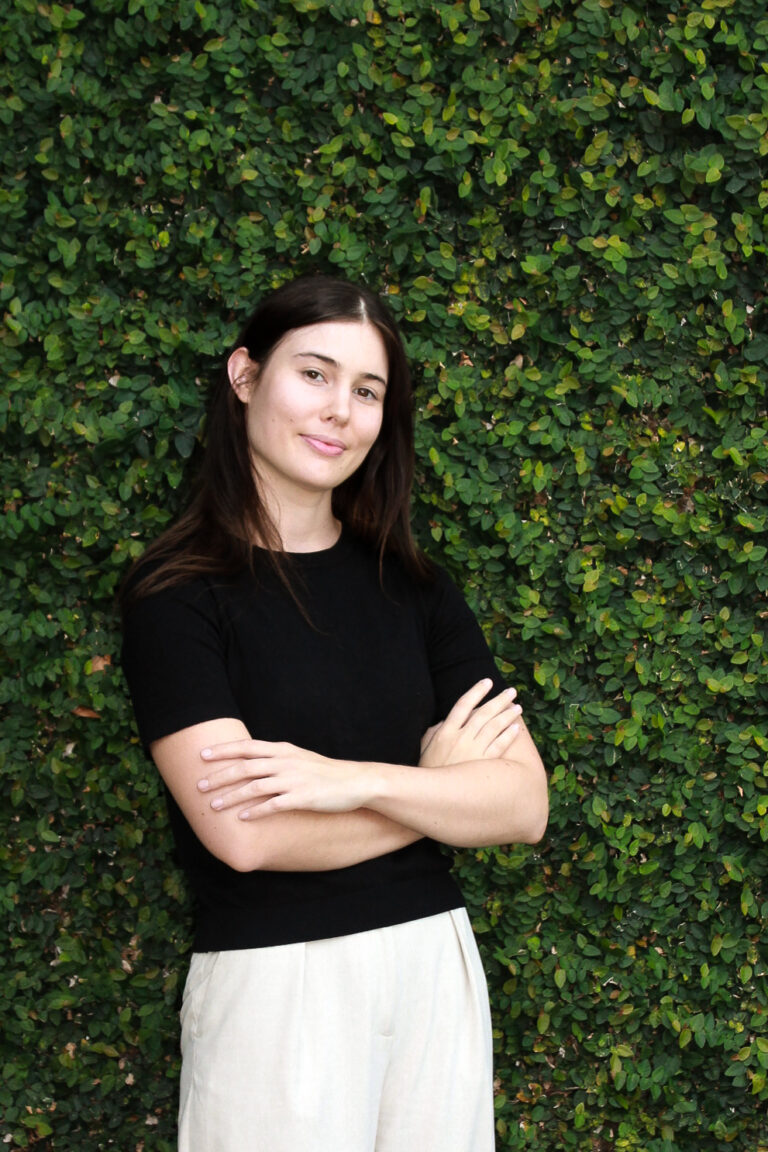
Julia Storor
Student of Architecture, BArch, student of MArch
Julia is a 2022 Graduate of a Bachelor of Architectural Design from the University of Queensland. With experience in commercial interiors for shop fitout, residential and hotel accommodation projects, as well as heritage adaptive reuse.
Julia has a background in CAD documentation and visualisations, and a clear understanding precendents in South East Queensland architecture, with a keen eye for how heritage buildings can lend to the future use and new buildings of the region.
Julia is most interested in architecture’s potential as a social service to the wider community, and how to best impact Brisbane’s fabric through considered design. She is currently in her final year of her the Masters of Architecture at the University of Queensland.

Eloise Whittaker
Student of Architecture, Dip. PM, BArch, Student of MArch
Eloise is a dedicated student of architecture with a passion for the conservation and preservation of Australian architecture. With experience in heritage conservation, adaptive reuse and design, she champions the importance of collaborating with a crew of skilled heritage specialists, craftsman and artisans to deliver the most thorough and thoughtful approach to every project.
Alongside her studies, Eloise has developed expertise in the documentation and 3D visualization of heritage architecture, combining advanced laser scanning techniques with in-depth investigations of archival drawings and historical research.
Eloise has actively contributed to initiatives that support and engage the broader architectural community. As part of a team of students, Eloise helped organise the 2022 Australasian Student Architecture Congress, entitled Occupy: an independent, student-led initiative that brought together students to explore themes of ‘Work Practices and Wellbeing,’ ‘City as a Project,’ and ‘From Climate Literacy to Climate Action’.