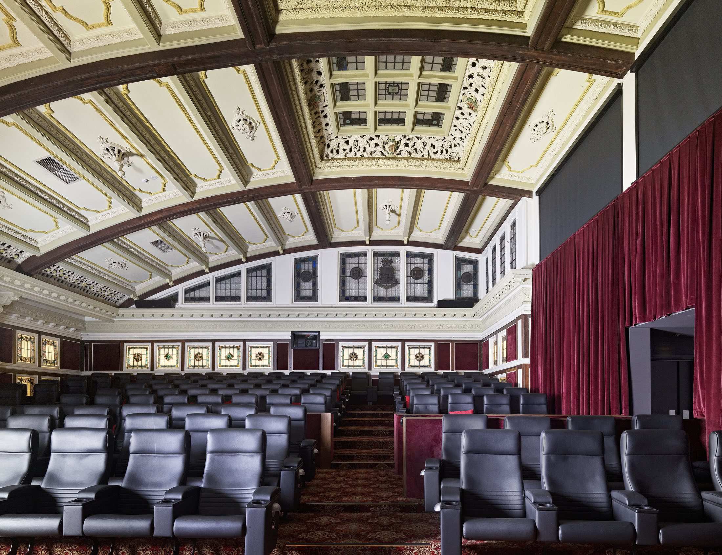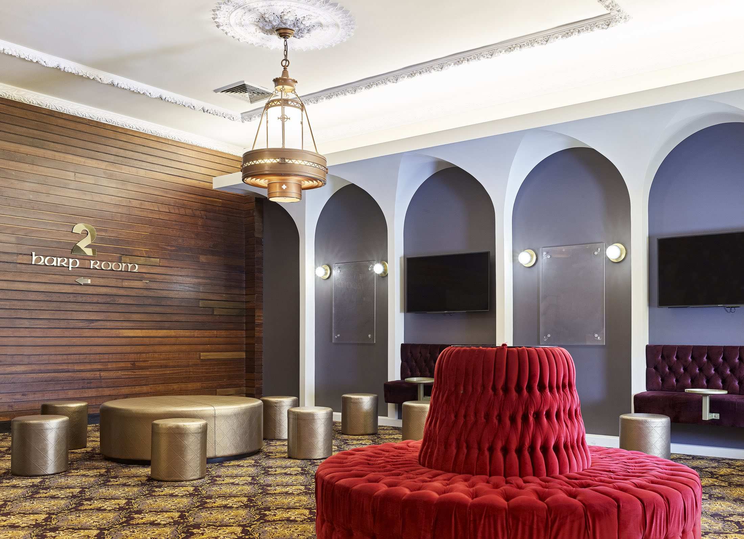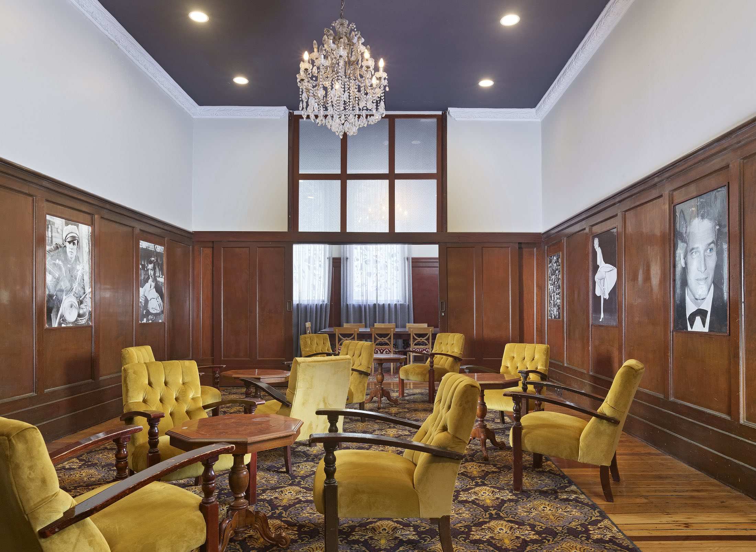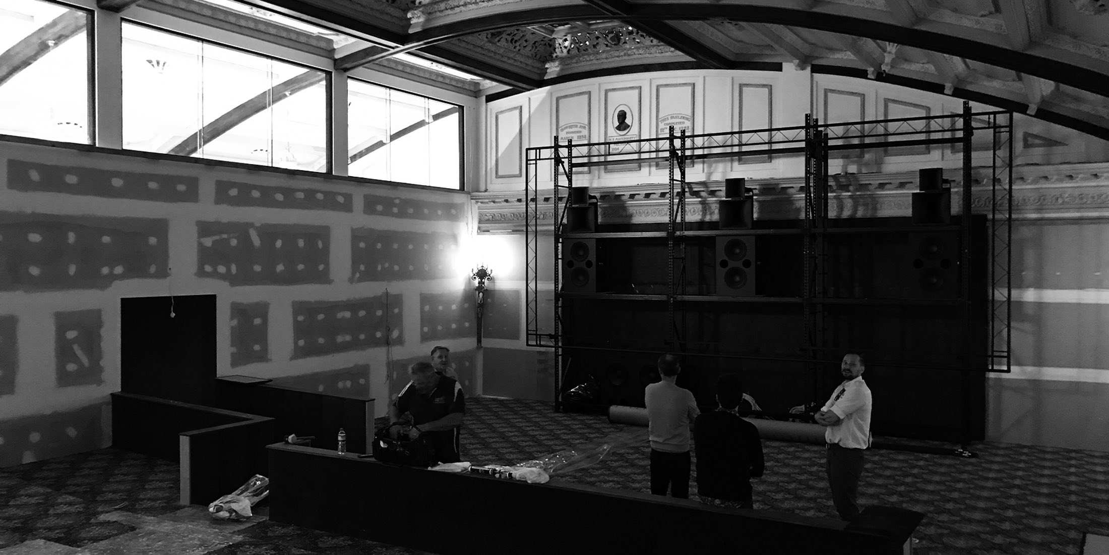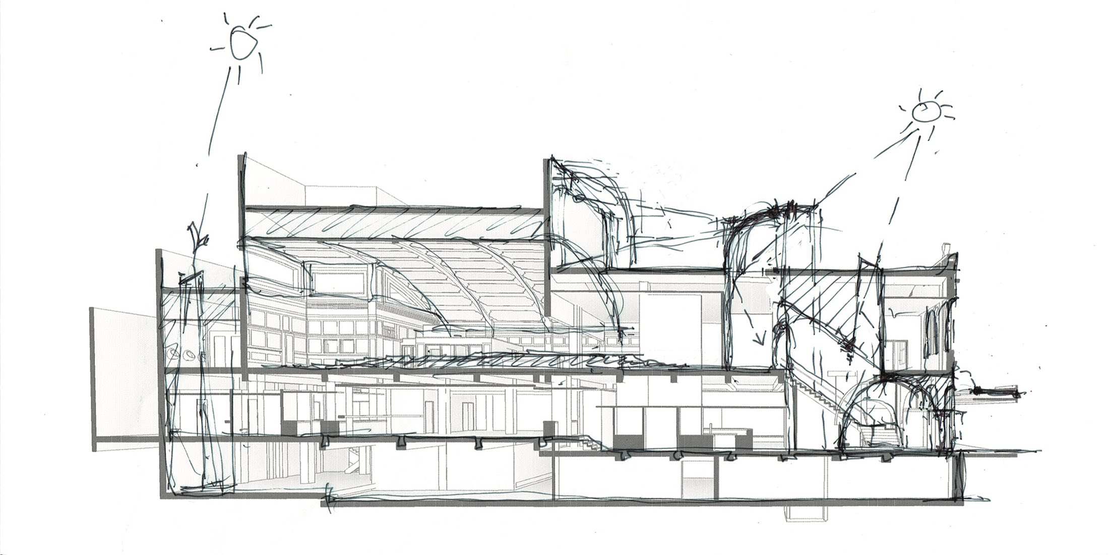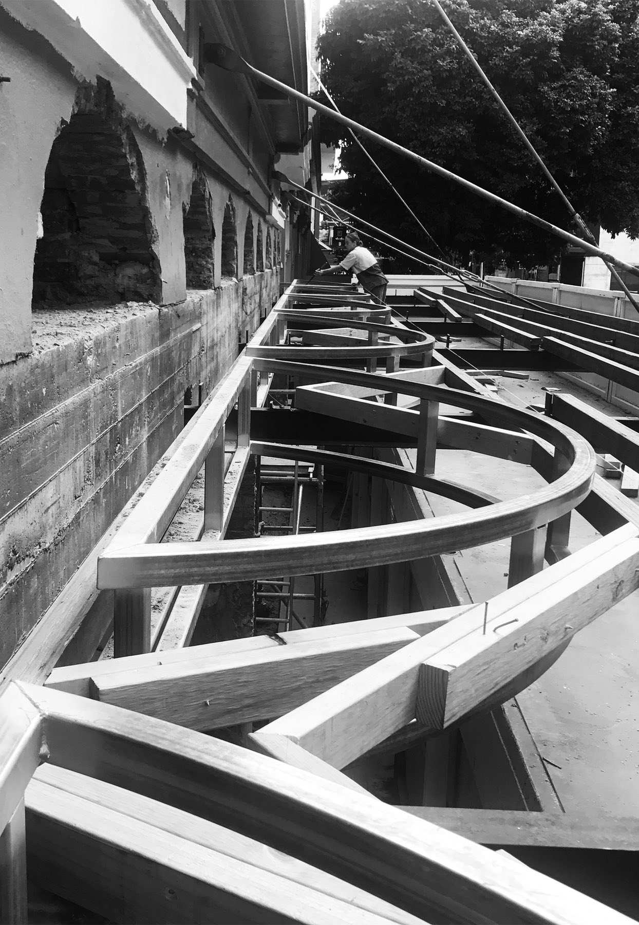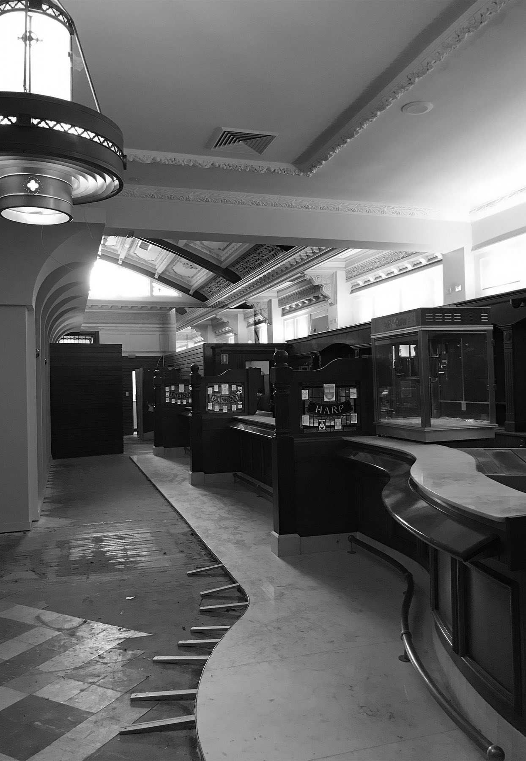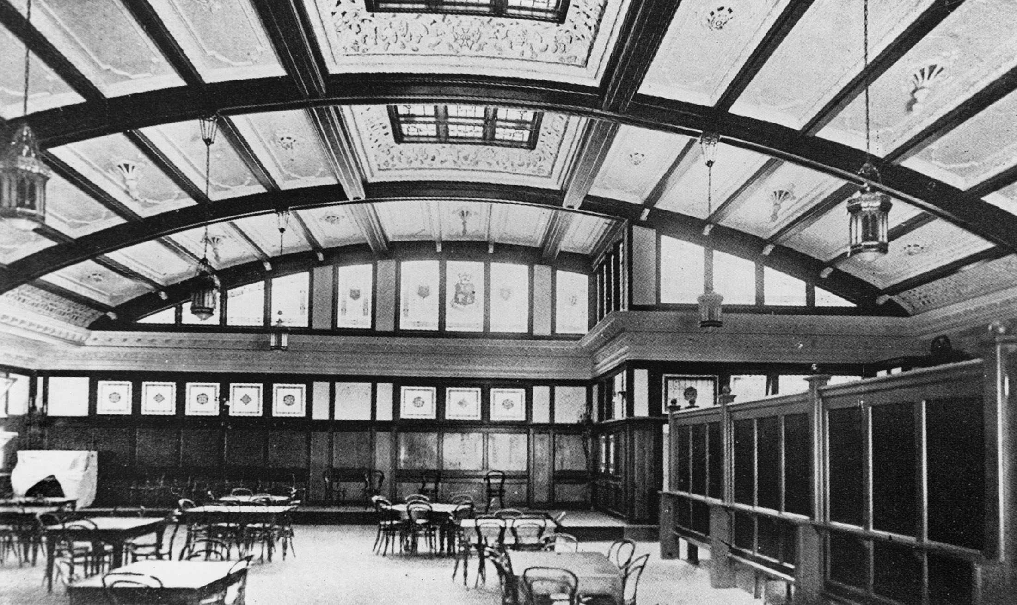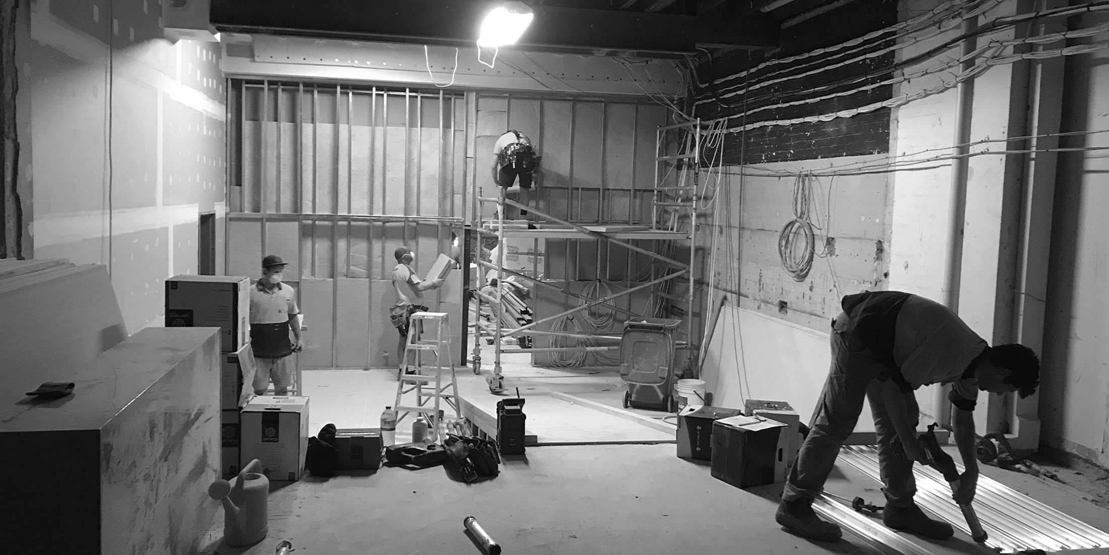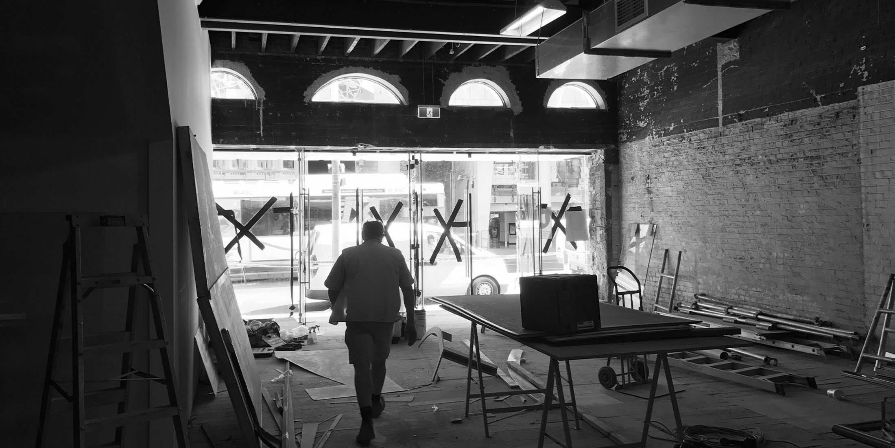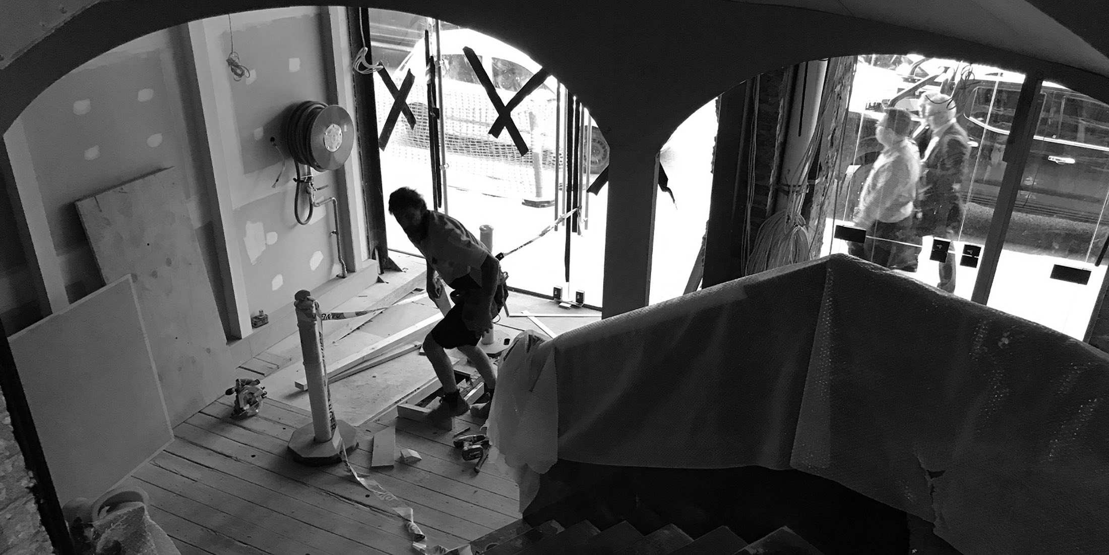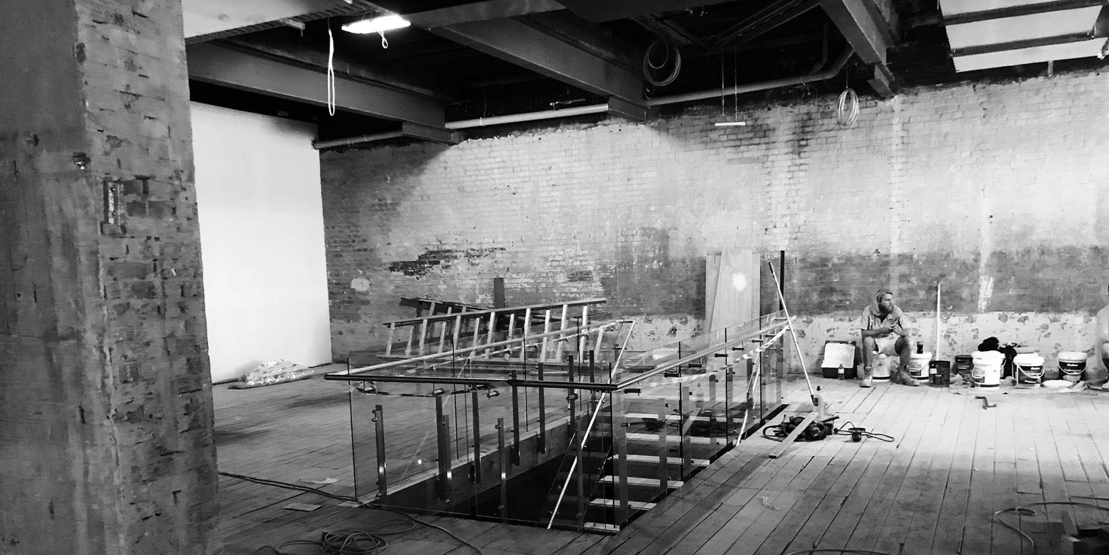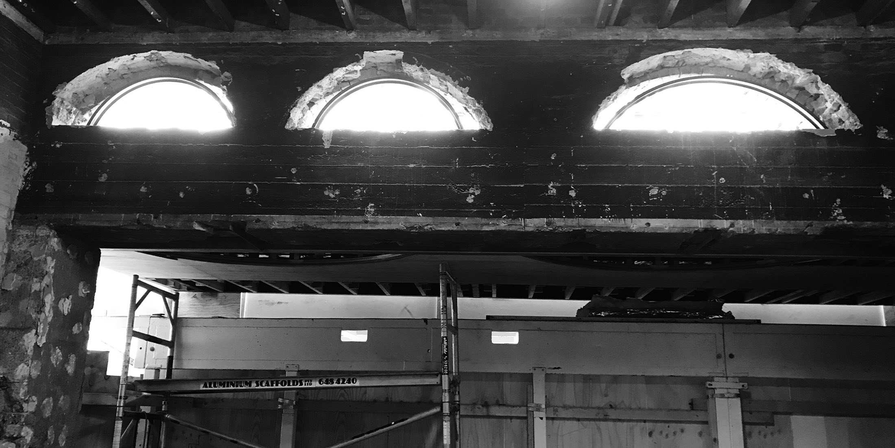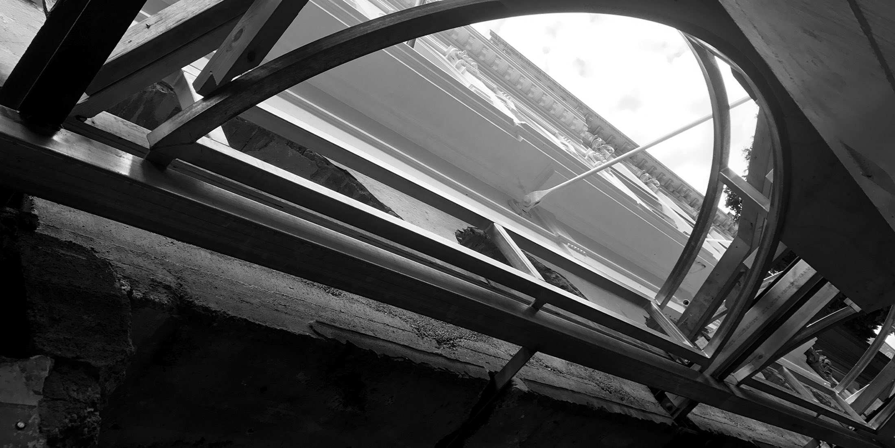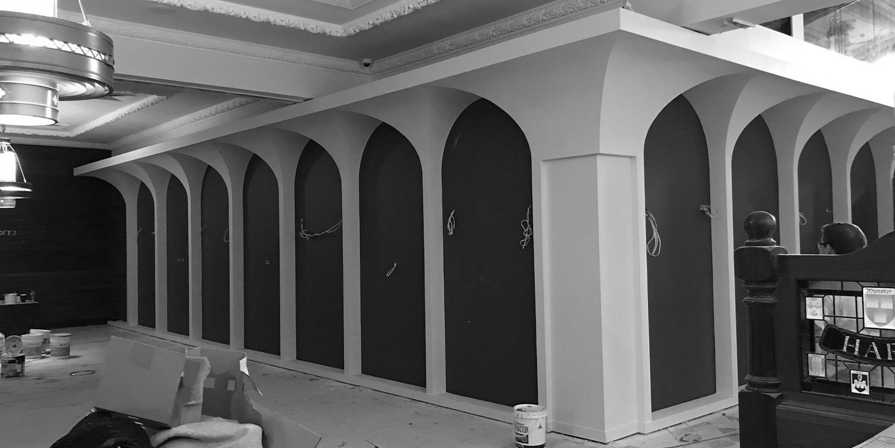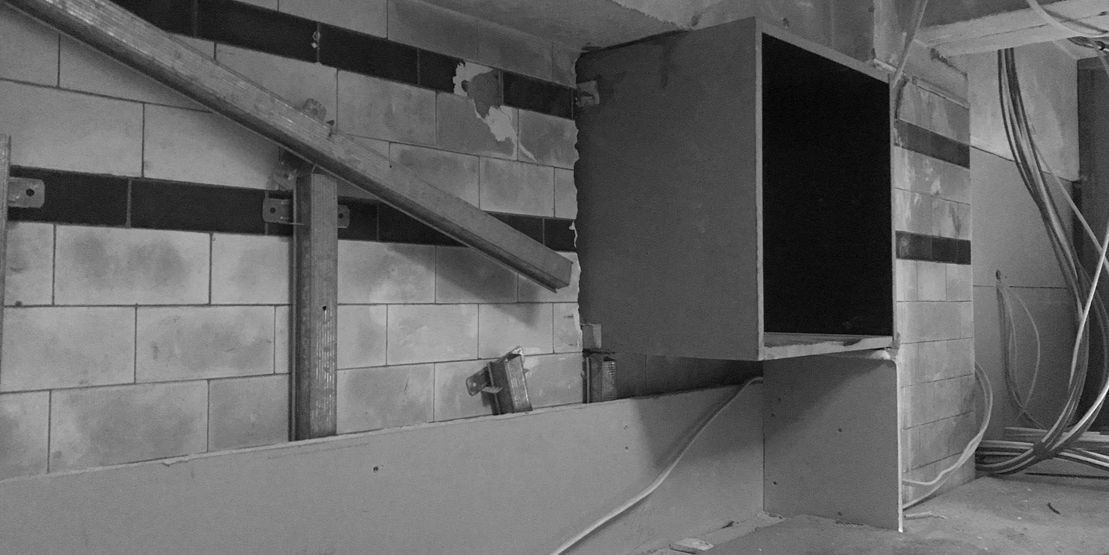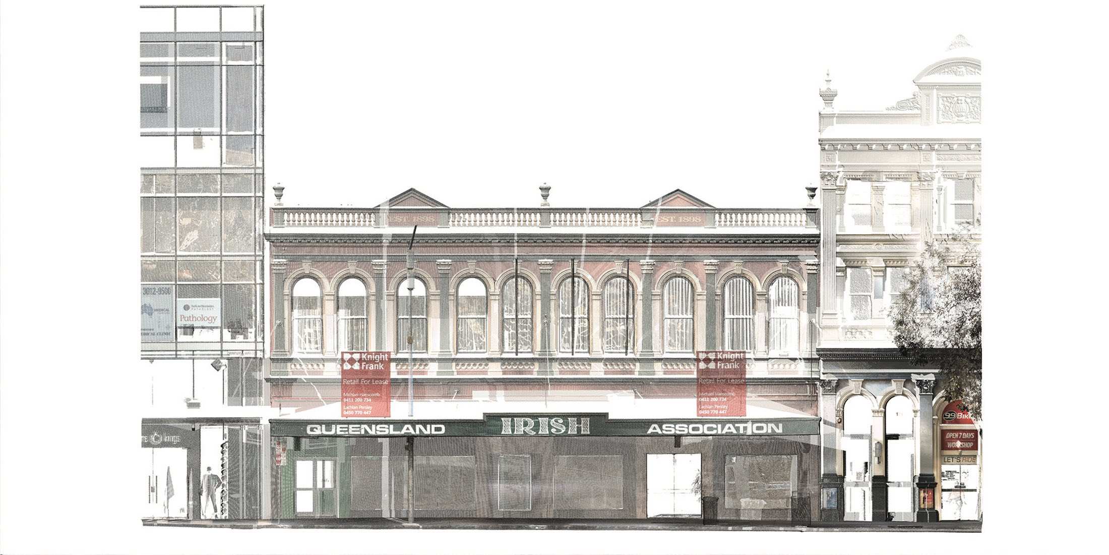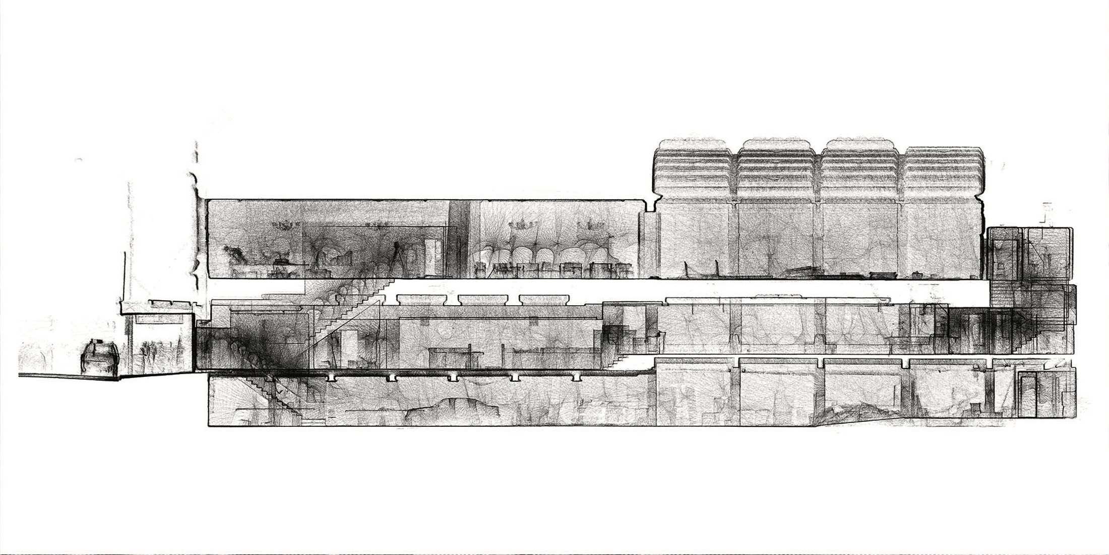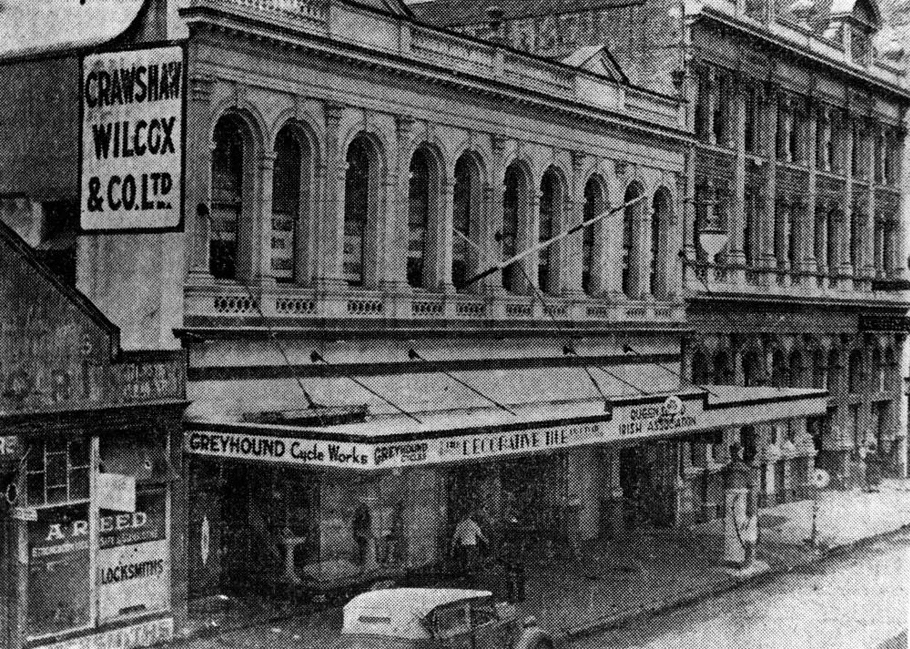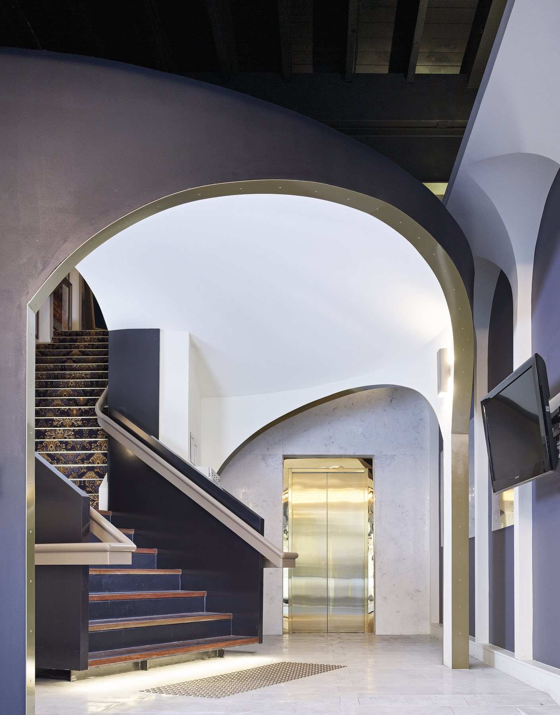Our inspiration was the tradition of Brisbane’s cinema-going culture, and the building itself. We were motivated by the opportunity to enable greater public access to the beautiful heritage interior.
As the building had few external walls, getting light into the common areas without affecting the heritage fabric was particularly difficult.
The original arches of the façade were uncovered and exposed, as a tribute to the classic era of cinema design and a way to get much-needed light into the lobby. These distinctive arches were further highlighted by exposing the arches in the street awning, which enabled pedestrians to look up and appreciate the façade from the footpath.
