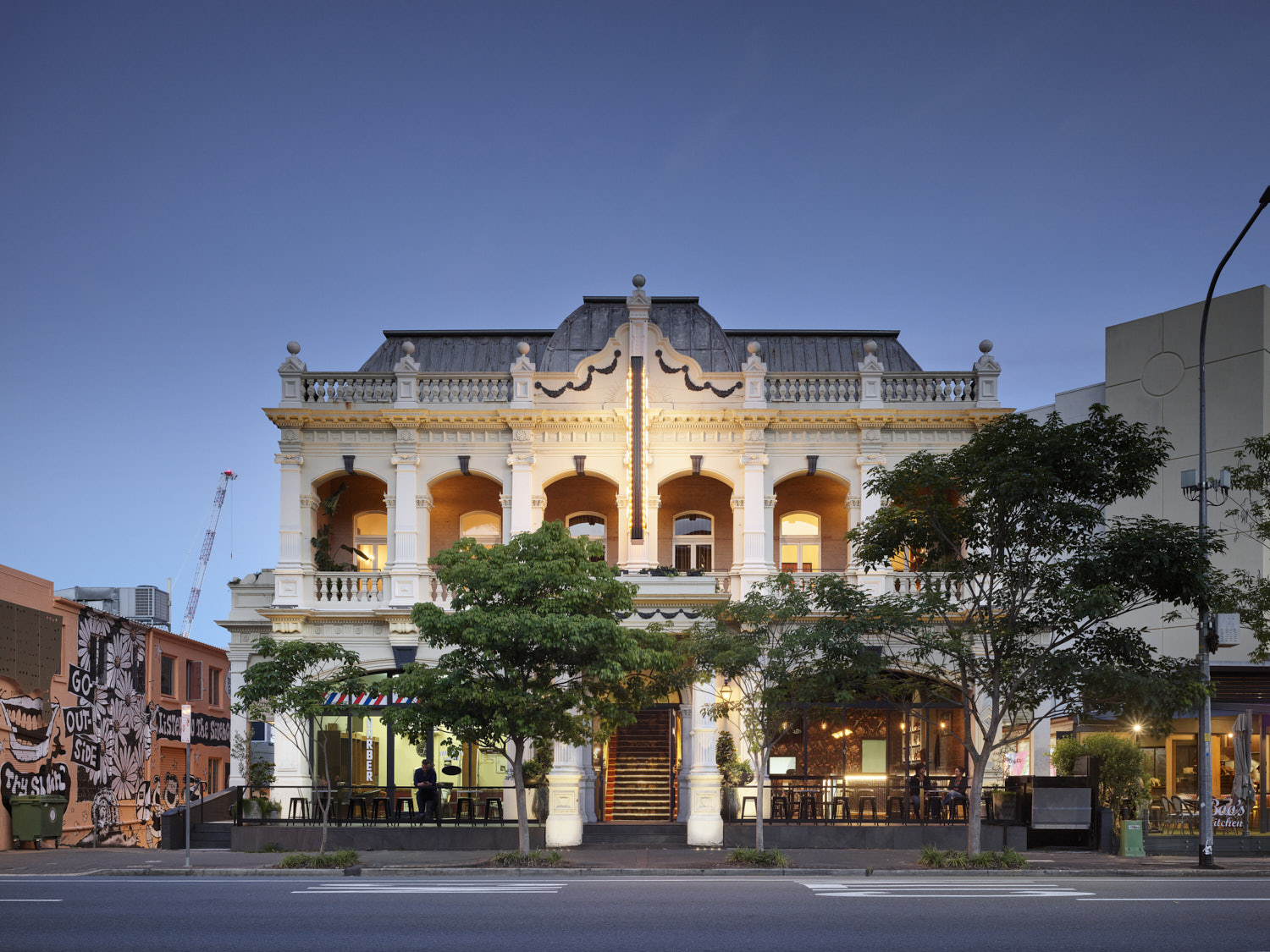The official launch celebrations for The Princess Theatre will take place on Friday 29 and Saturday 30 October. It’s certainly time to celebrate as we look back at our design of the venue’s refurbishment.
A tight timeline, a global pandemic and an aging heritage-listed building of 100+yrs, set the stage for a testing yet triumphant project for our team.
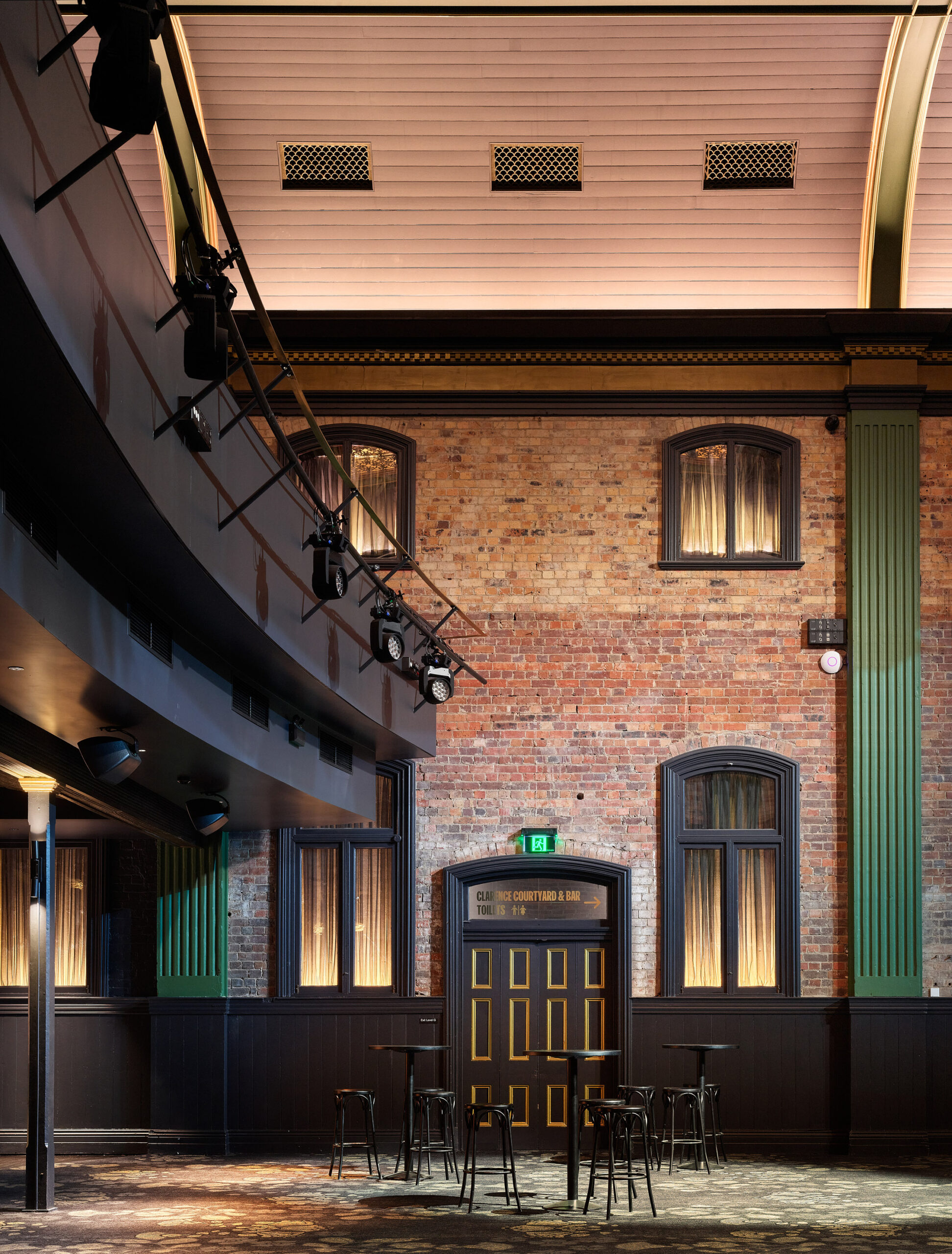
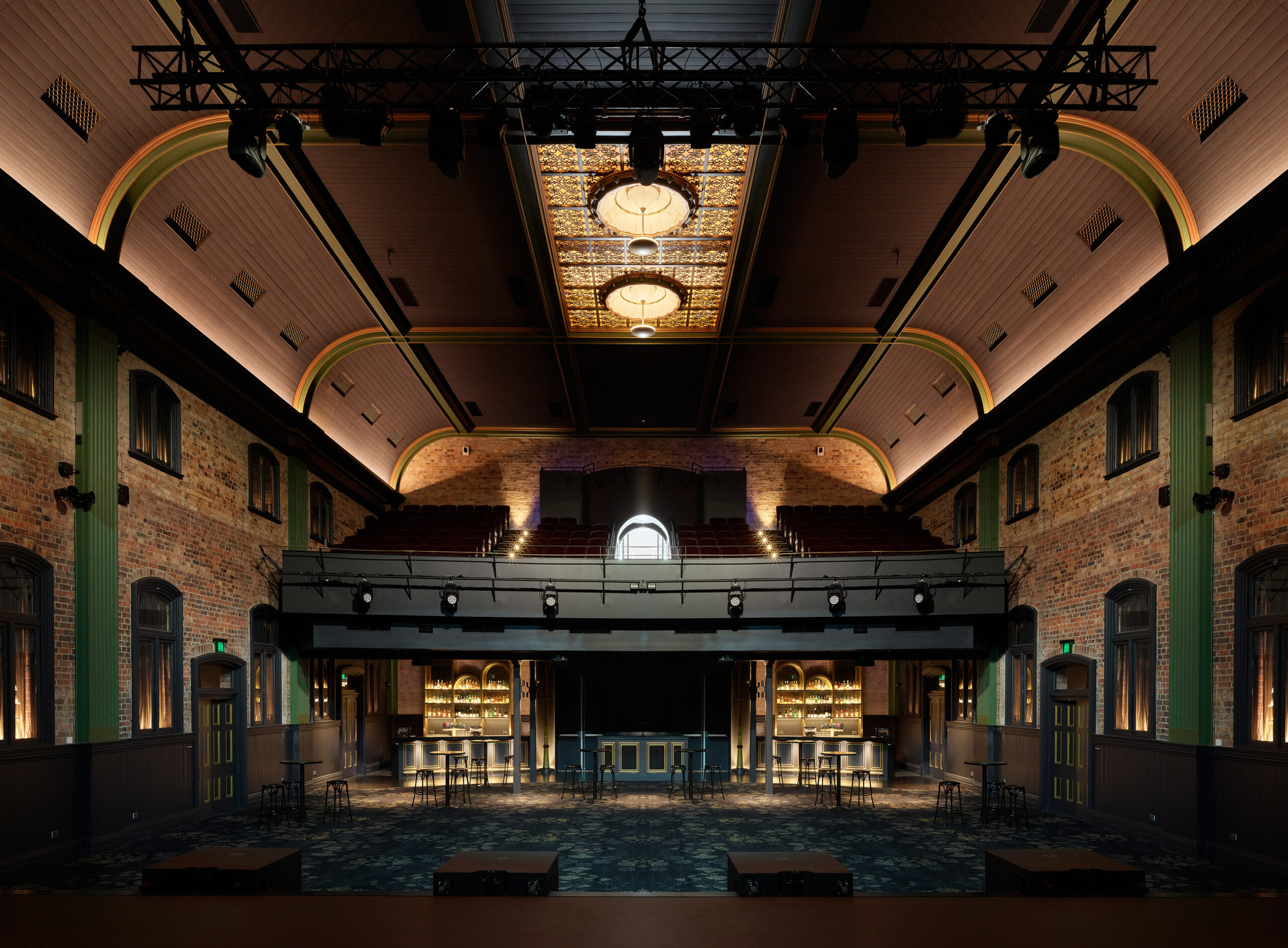
The Princess Theatre was originally built in 1888 and is located in the inner-city suburb of Woolloongabba. Our design for the 1475m2, two-storey refurbishment was extensive. Today, actors, musicians, and audiences alike are all set to be the beneficiaries of JDA Co.’s cleverly configured architecture.
Patrons can now enjoy a redesigned interior fit-out, four new bars, a reimagined mezzanine, new gallery and additional amenities. Meanwhile casts and crews have access to the latest AV infrastructure (centralised by a Smart system), and a new green room and rehearsal space.


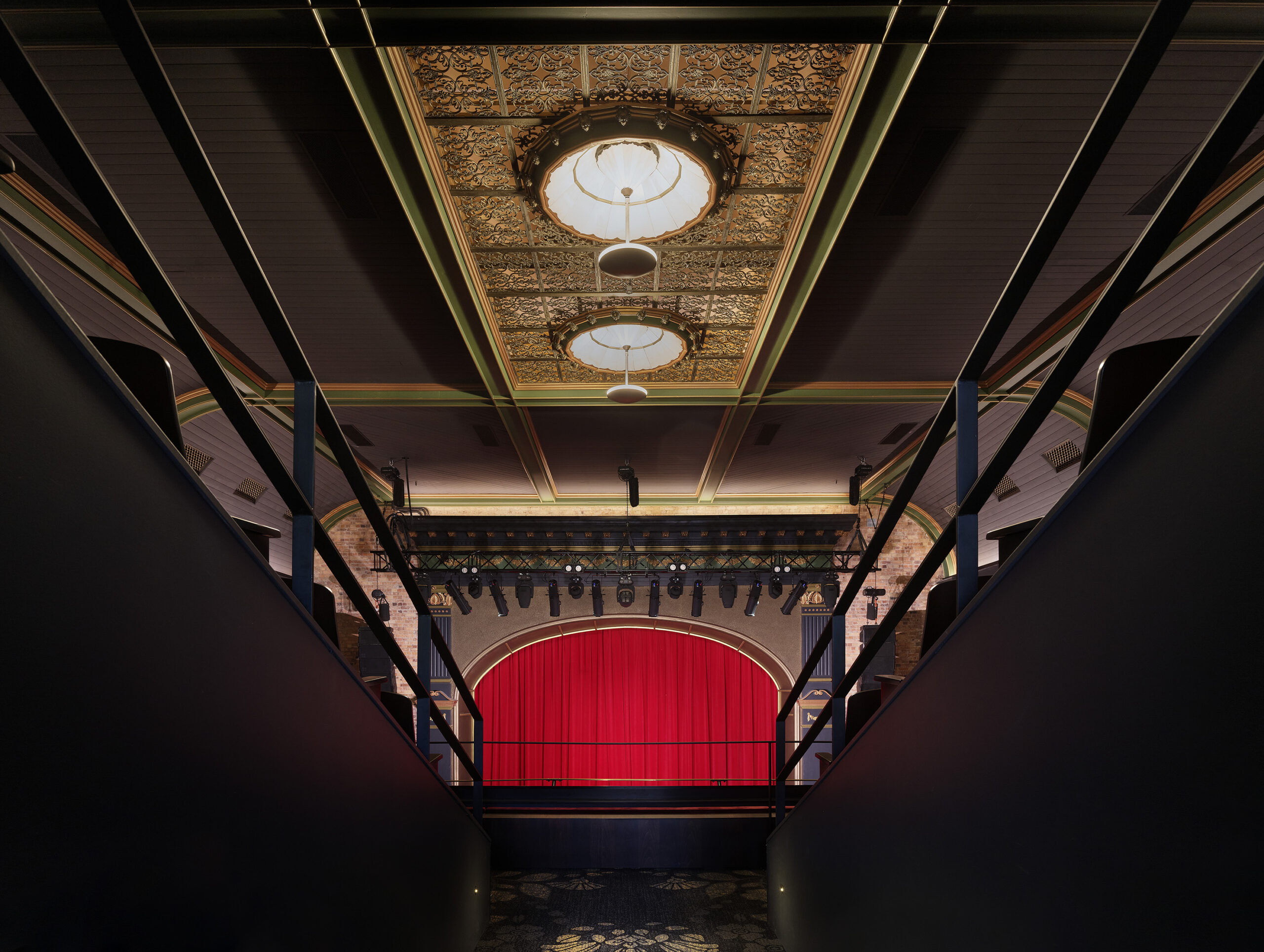
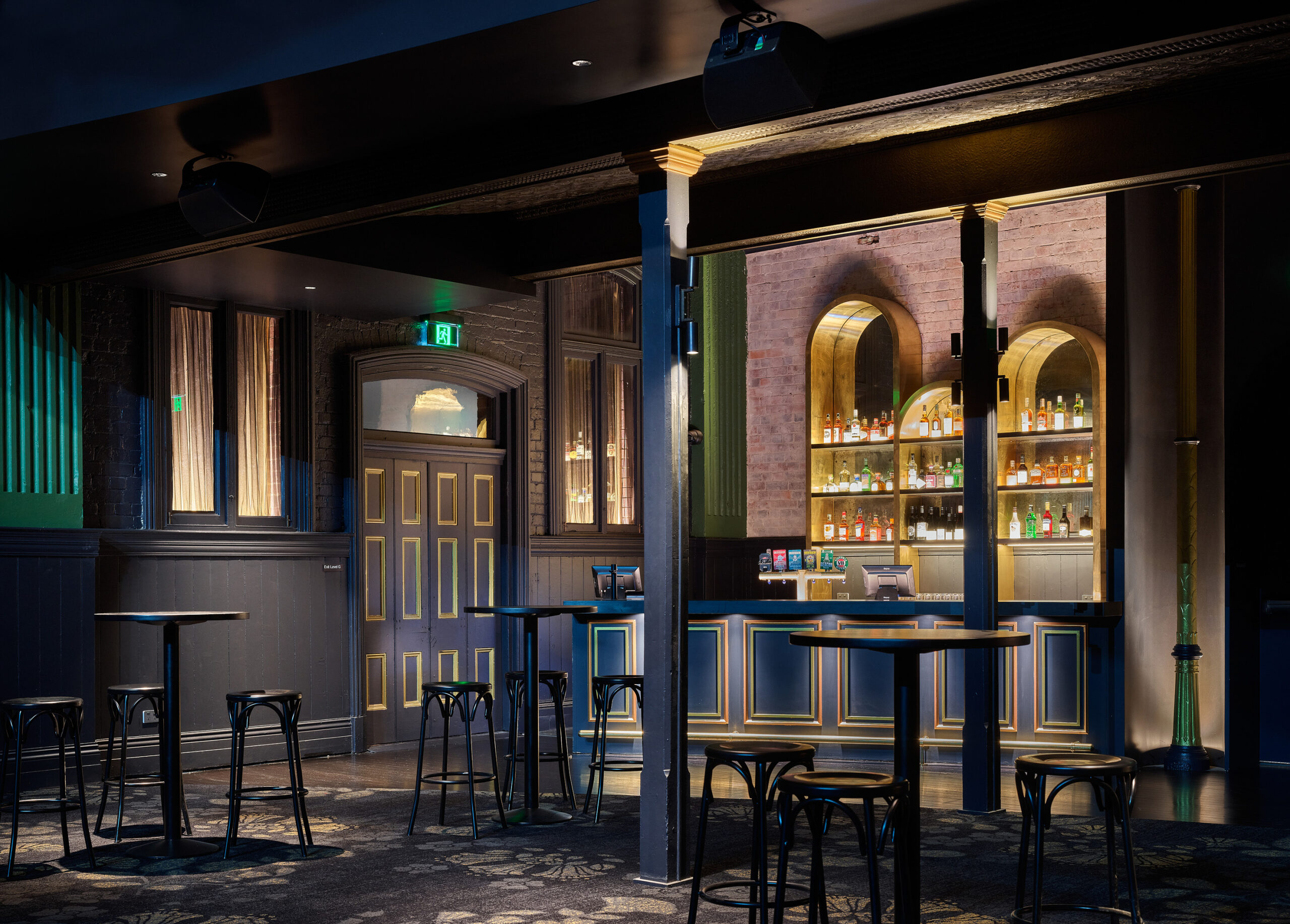
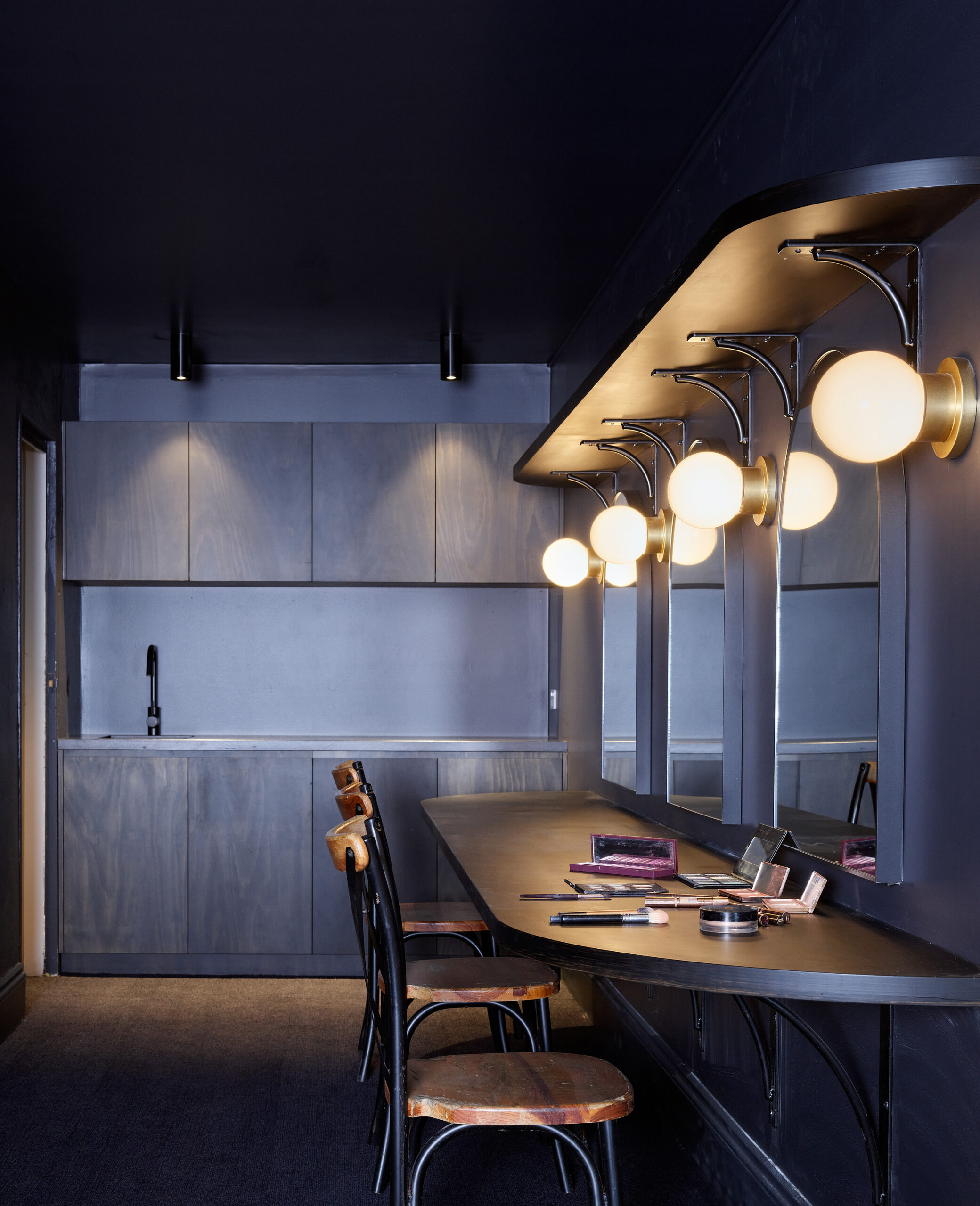
JDA Co. Director James Davidson credits tenacity and teamwork as the key ingredients responsible for completing such a complex project so swiftly. The Princess’ new owners — Brisbane businessman Steve Wilson, together with Steve Sleswick and Dave Sleswick (who both own The Tivoli venue) — were eager to raise the curtain on the refurb, in time for end-of-year shows. The chance to help reintroduce live music and theatre productions to a venue outside of Fortitude Valley proved irresistible to our team.
The JDA Co. studio successfully met the new owners’ deadline by carefully coordinating the design’s rollout. Prioritising the roofing approvals and documentation ensured builders could get on site swiftly. Meanwhile, the design team progressed concept and documentation to expedite the remaining works as soon as the roof’s refurbishment was complete.
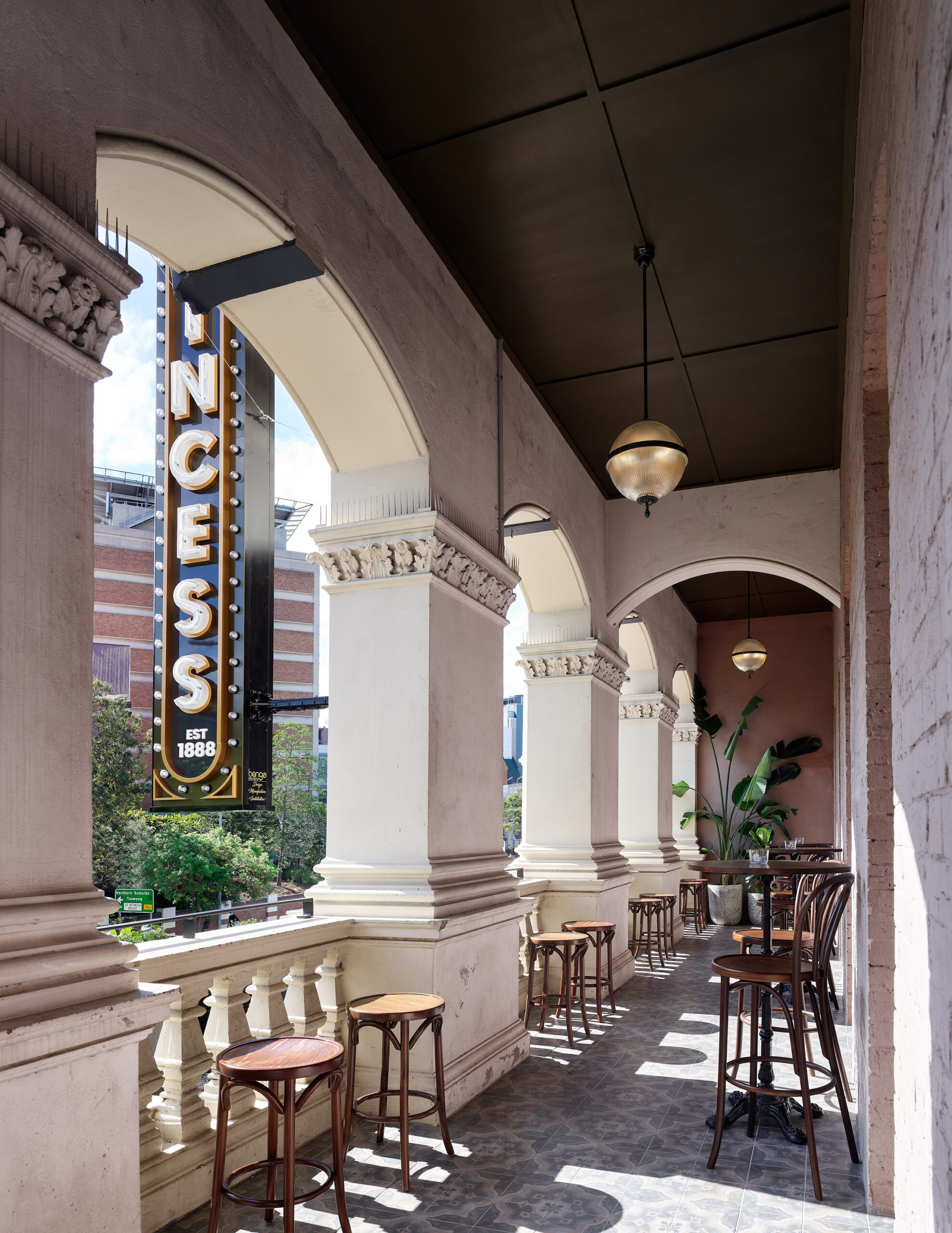
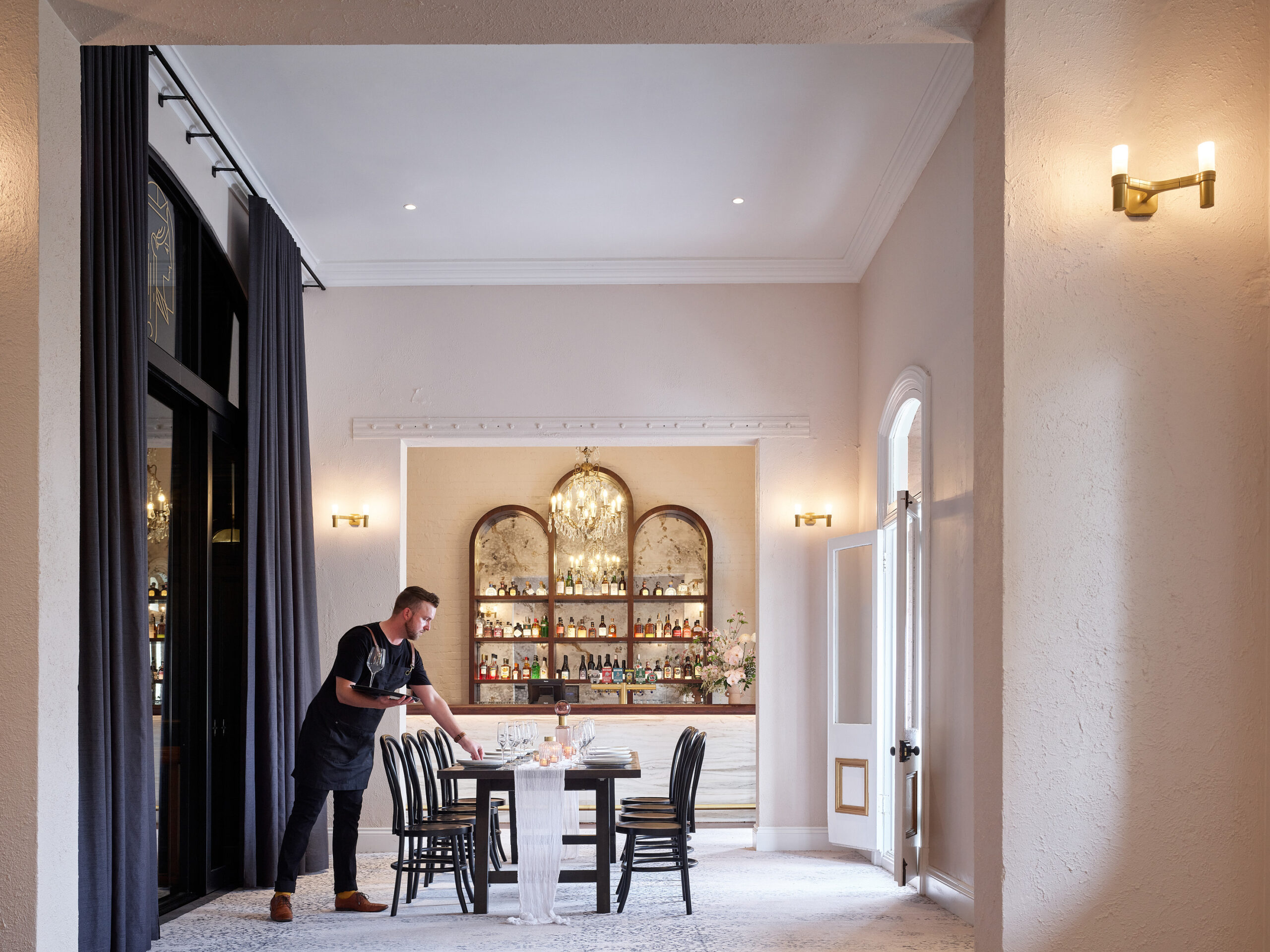
“This is an iconic Brisbane building and we carefully selected our collaborators to ensure they shared our enthusiasm to not only preserve but really revive this landmark,” James says. He describes his approach as fortifying the existing structure whilst adding elements designed to create a sense of excitement at the venue. JDA Co.’s Project Lead, Sam Bowstead, led the charge.
By opening up the gallery to the lobby and creating a central doorway to the mezzanine, Sam was able create a new sightline for audiences. “From the lobby and the upstairs gallery, patrons now catch a glimpse of the stage and ceiling — that creates a great sense of anticipation,” Sam explains. The introduction of a new dress circle was also made possible by reconfiguring the shape of the mezzanine space, including the addition of a front-row bench seat that provides a new viewing experience.
In a nod to The Princess’s theatrical beginnings, we’ve incorporated curves throughout the design of the new bar, café and gallery. “To add a sense of playful theatrics, we’ve also used a variety of heights to subtly accentuate the arches,” Sam says. Meanwhile, the introduction of dark timbers and brass reflects the classical materials found in the original colonial design.
Forced to close in the verandah and block out elevated windows for acoustic purposes, we went on to reimagine the windows as lightboxes. “By adding lights behind the glass panes of the windows, we’ve transformed the architecture into part of the production equipment!” Sam explains. The building will now be a canvas for lighting shows.
To discover more about our heritage projects, click here or contact us on (07) 3392 3753.
