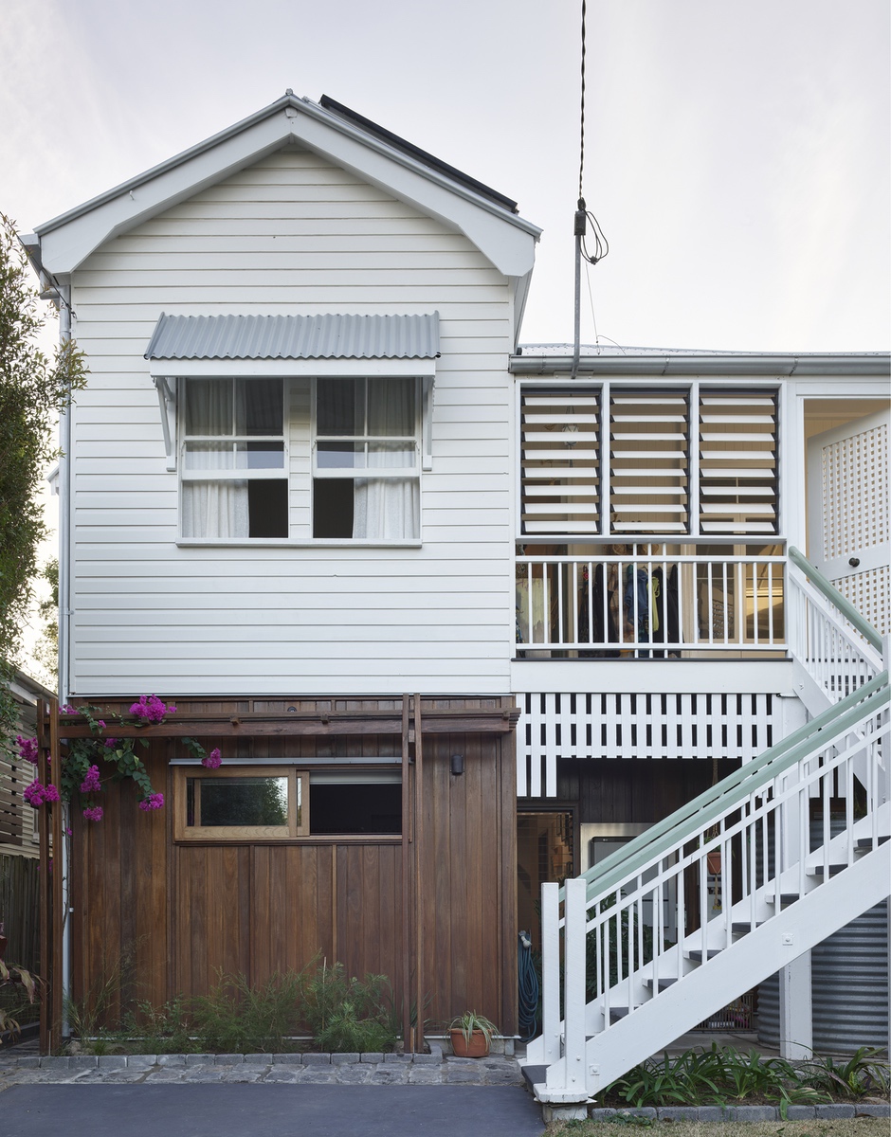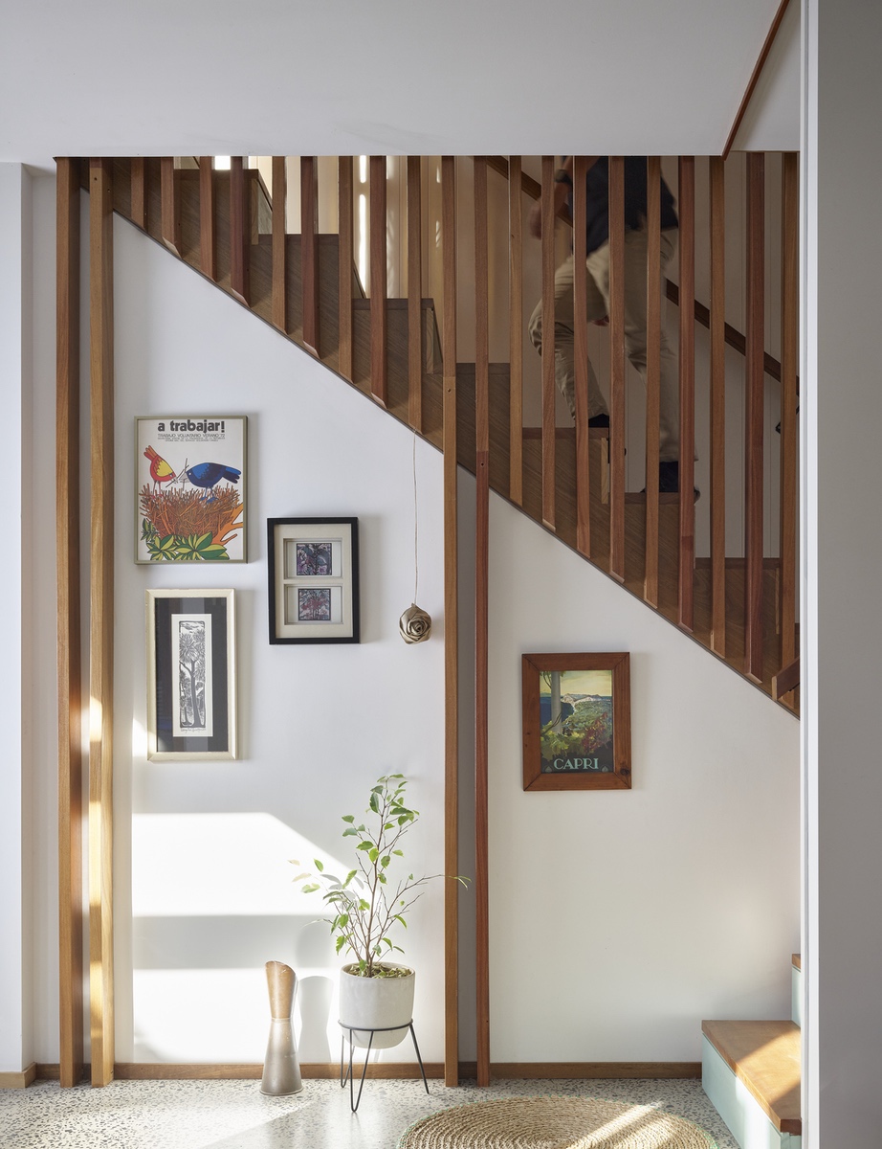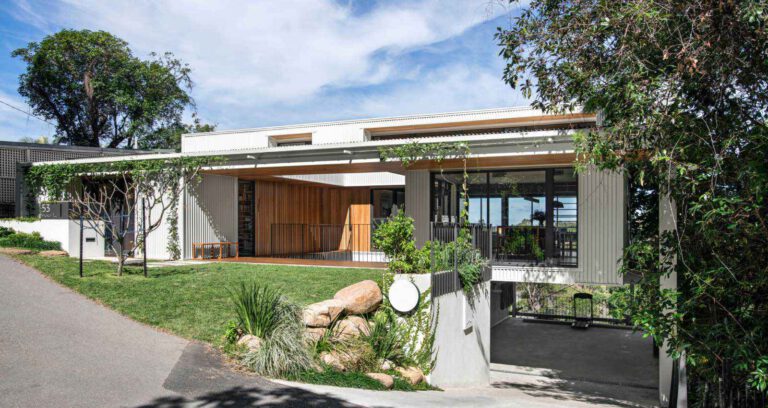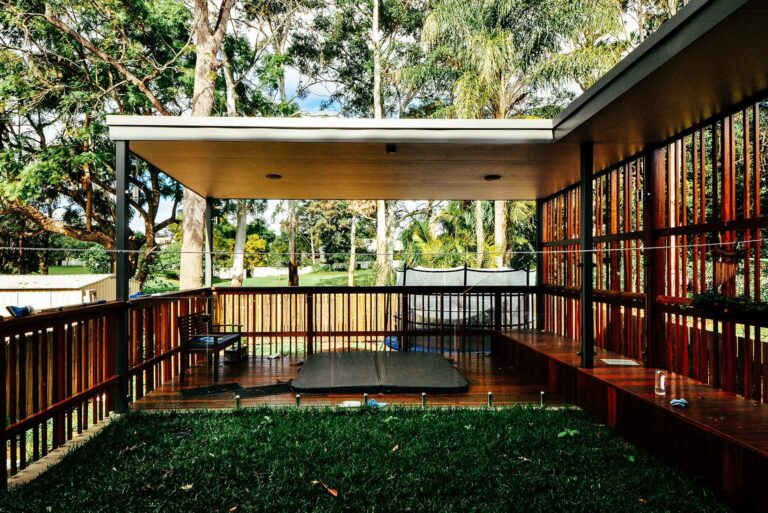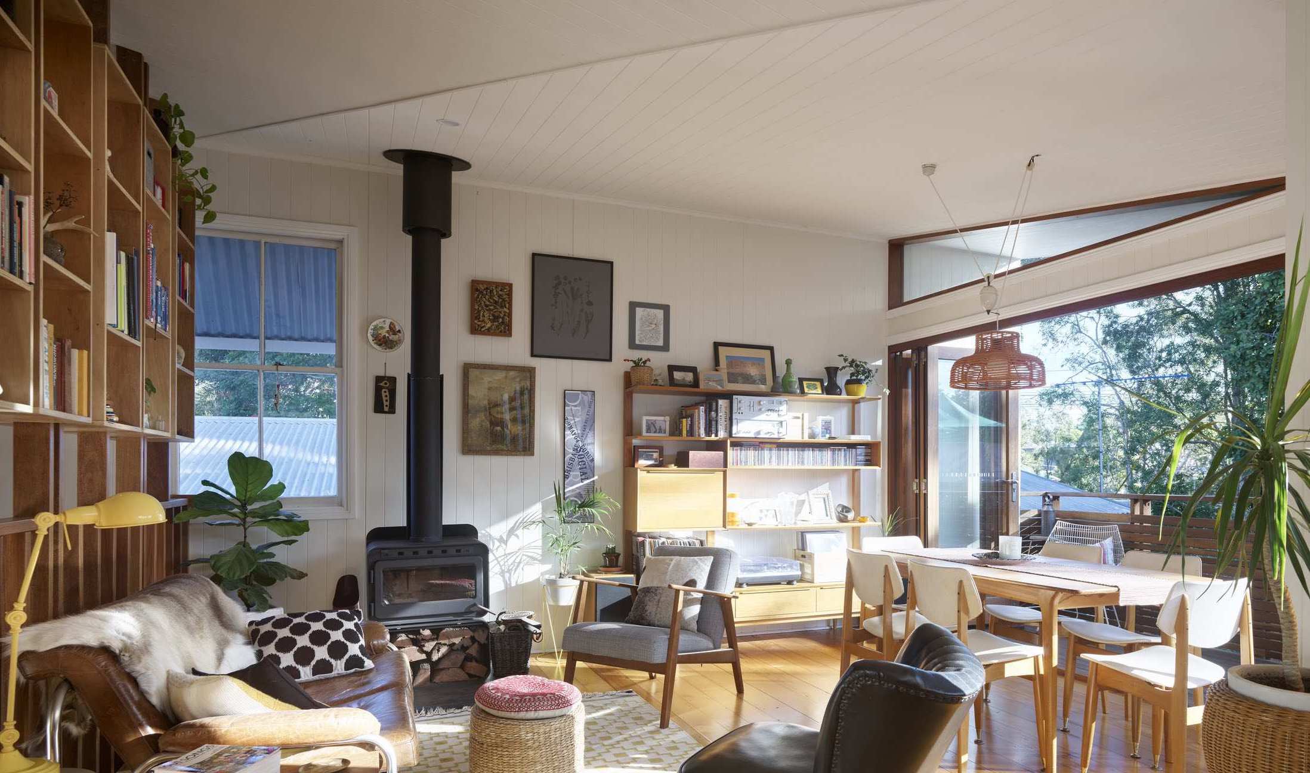
Innovative new approach
Designed for a young family, and located in the Chelmer flood plain, this renovation called for an innovative new built-in undercroft that was flood resilient. The new addition contained two bedrooms, a study and a rumpus room, with a rear extension to the house’s upper living space.
Flood-proof new wall detail
We developed a new, cavity-free, hardwood insulated single-skin wall designed to prevent water from building up inside the walls during flooding. This single-skin design kept true to the traditional hardwood Queenslander aesthetic.


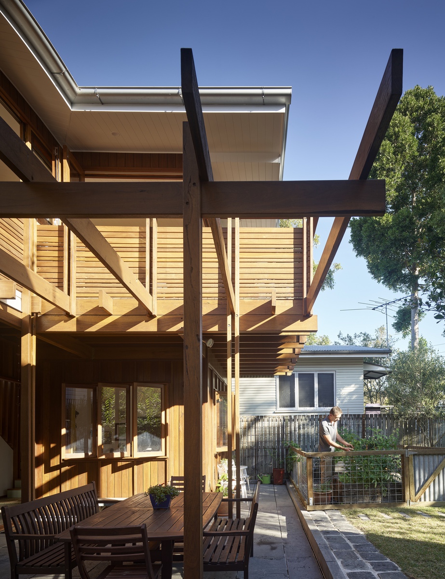
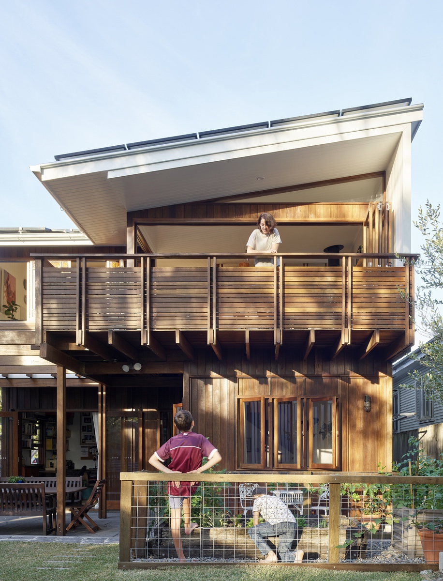
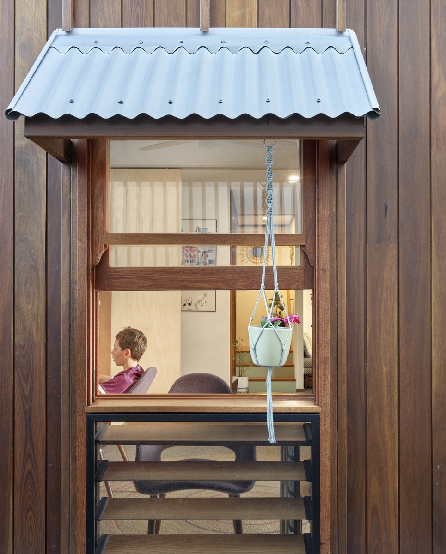
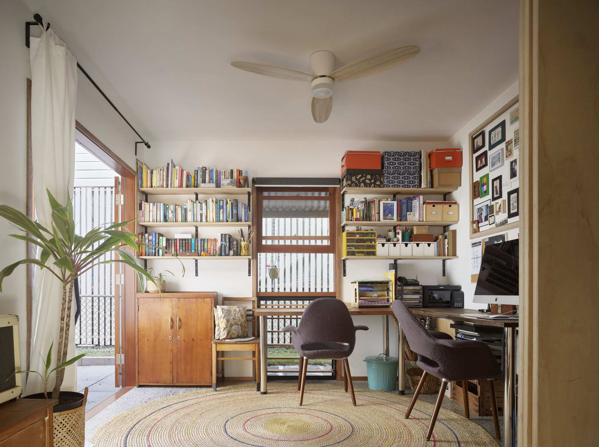
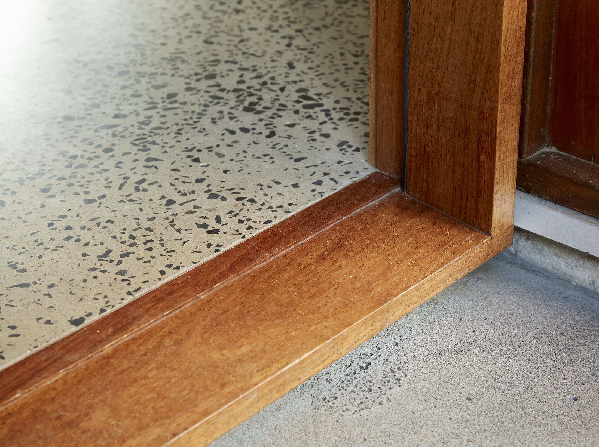
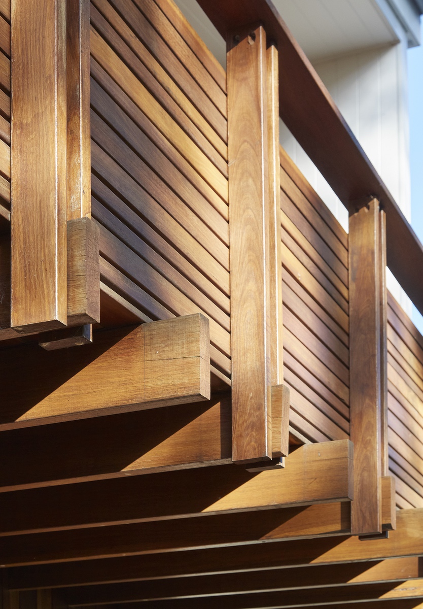
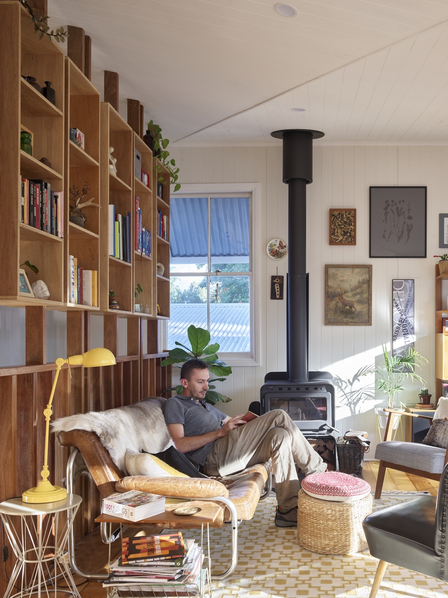
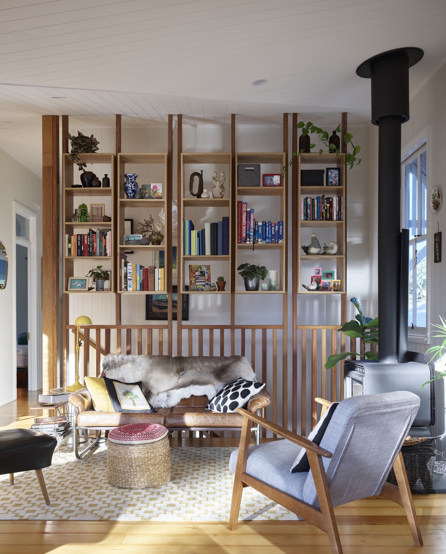
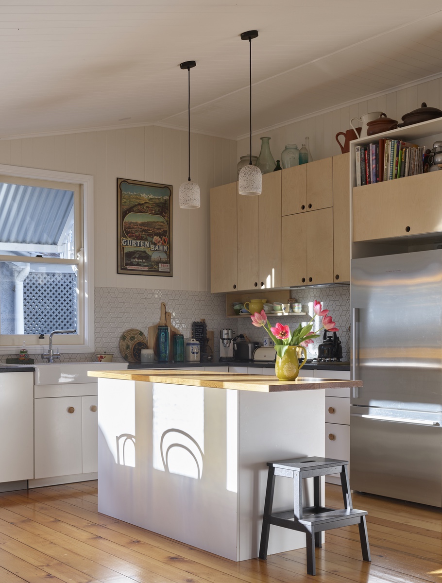
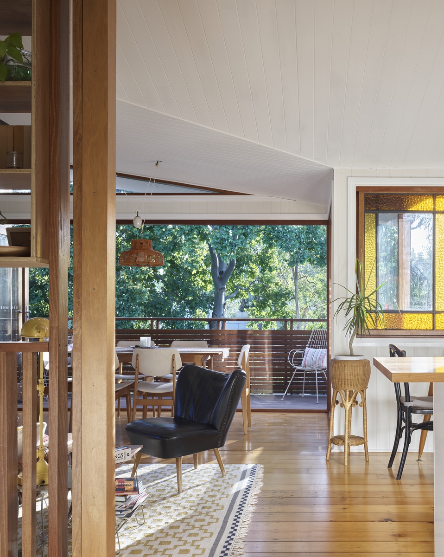
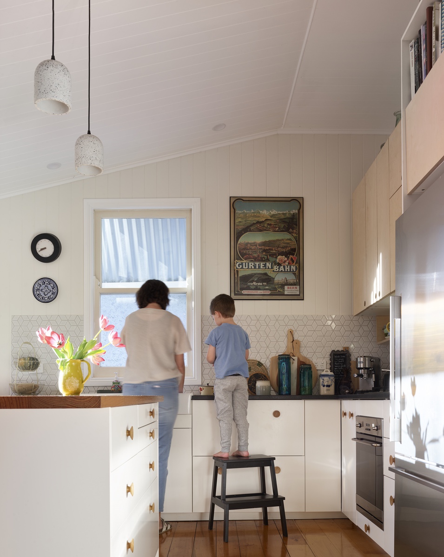
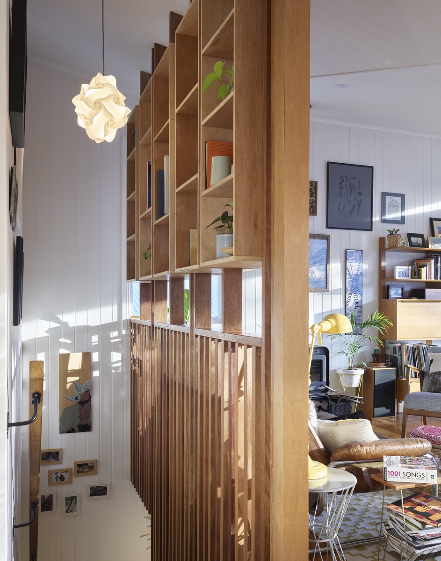
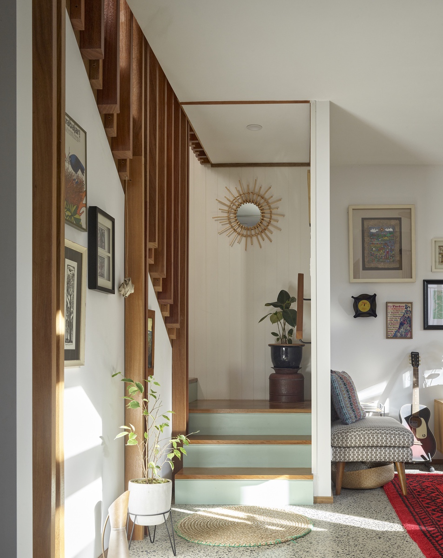
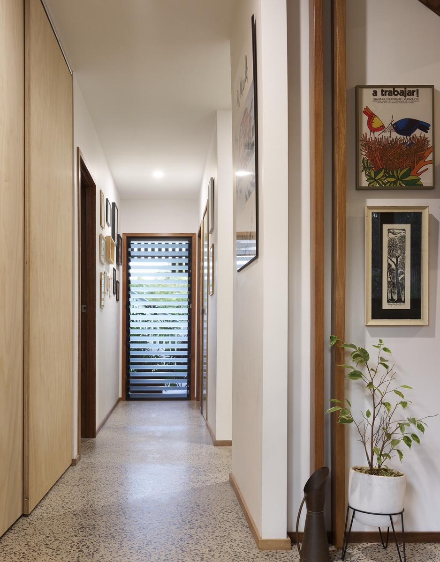
Sustainable construction and a willing builder
Using a new sustainable concrete product, and unique wall detailing, required a builder who was willing to experiment, test and explore non-traditional construction techniques. We identified a suitably qualified builder, Evolved Constructions, who also fed ideas back to ensure the buildability of these new details.
