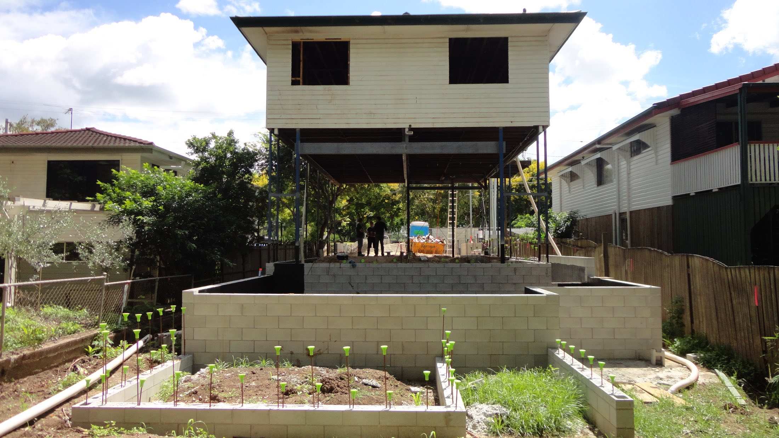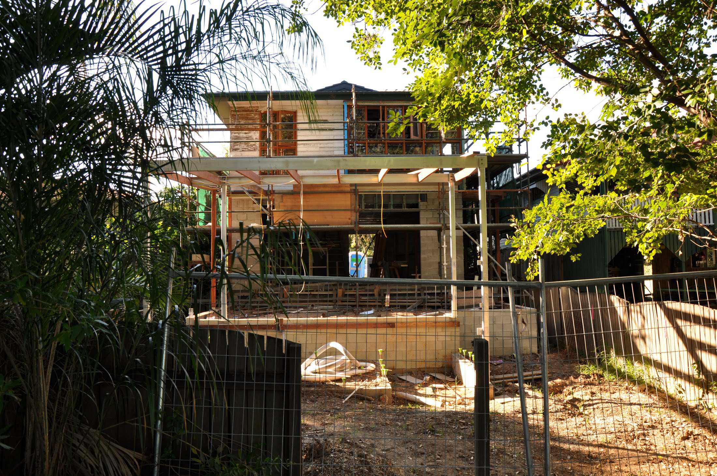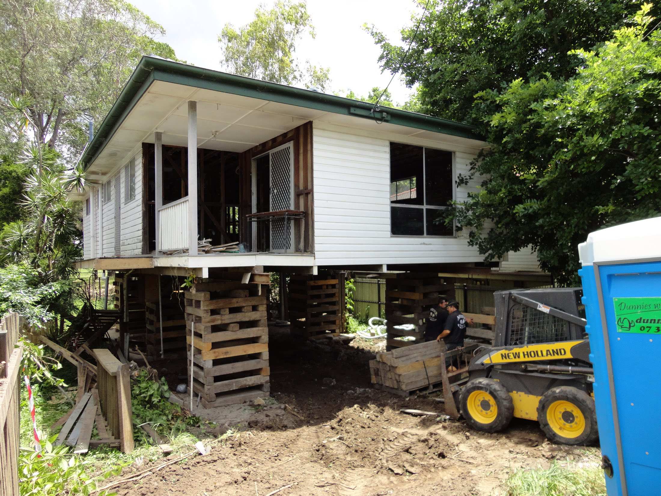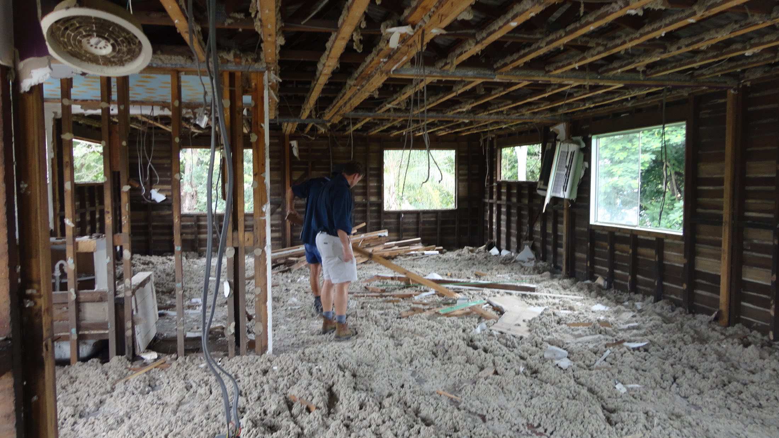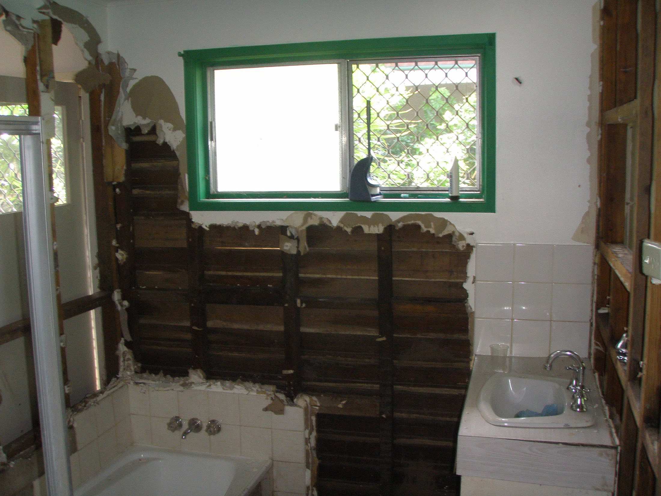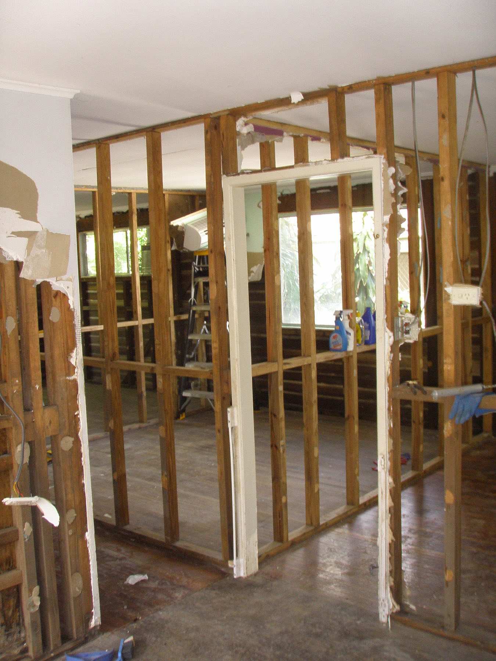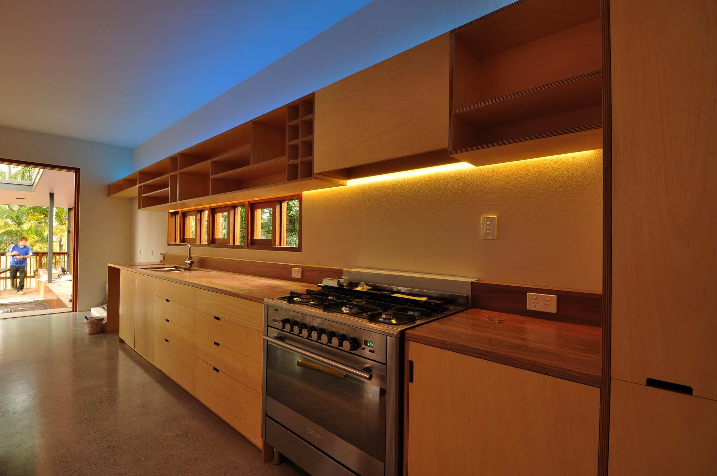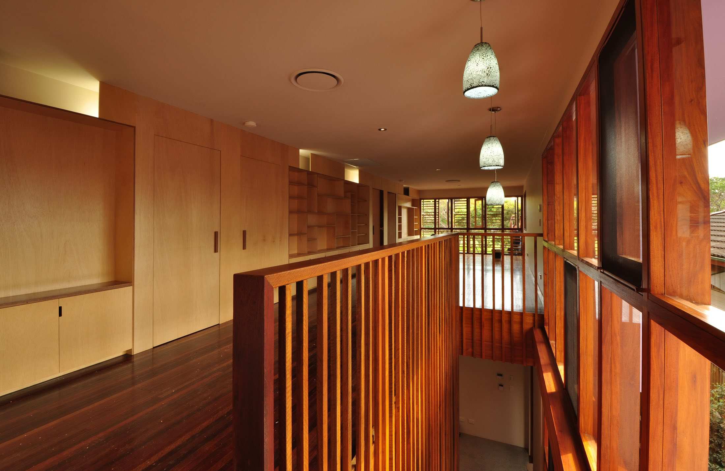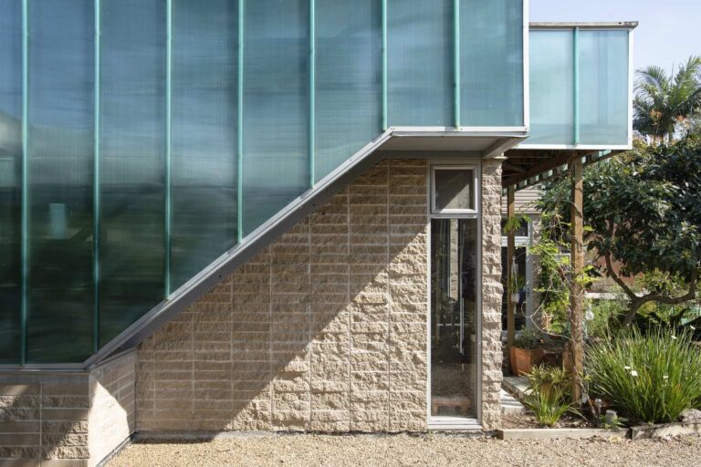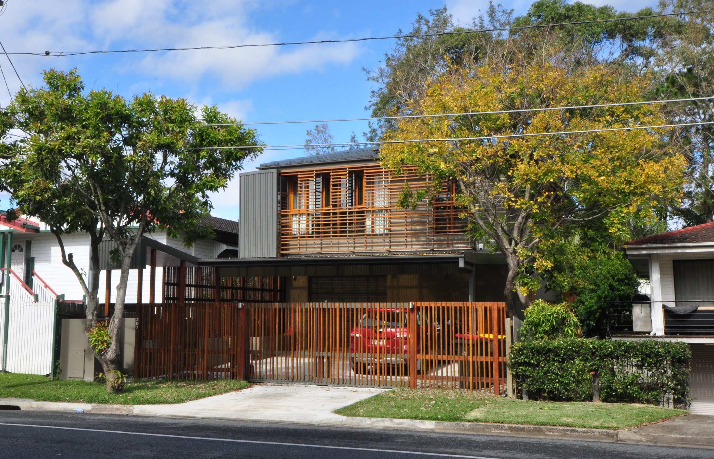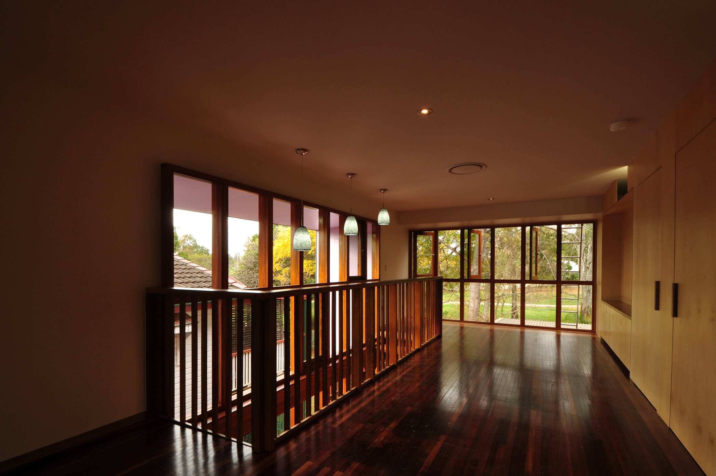
A lesson in rebuilding
Our work on the rebuilding and adaptation of this house was an invaluable lesson in how we can rebuild in at-risk areas in a way that preserves the scale and amenity of Brisbane’s suburbs, while ensuring that property and people are protected ahead of the next flood event.
Flood-proof reconstruction
The clients were forced to raise their house over three metres to comply with new temporary planning instruments that required habitable floor levels to exist above the flood line.
Prominent features of our rebuild design included the use of flood-resilient render over concrete block walls, which provided an affordable, flood-friendly solution for the lower floor. Along with polished concrete floors, these simple materials are highly effective in flood resilient design.
The sloping ground level was raised over one metre in some areas to address issues of height and scale, particularly on the street front.
Flood-proof joinery was installed on the ground level. Hardwood timber was used for screens and the staircase, ensuring these areas are also more resistant to future flood water.


