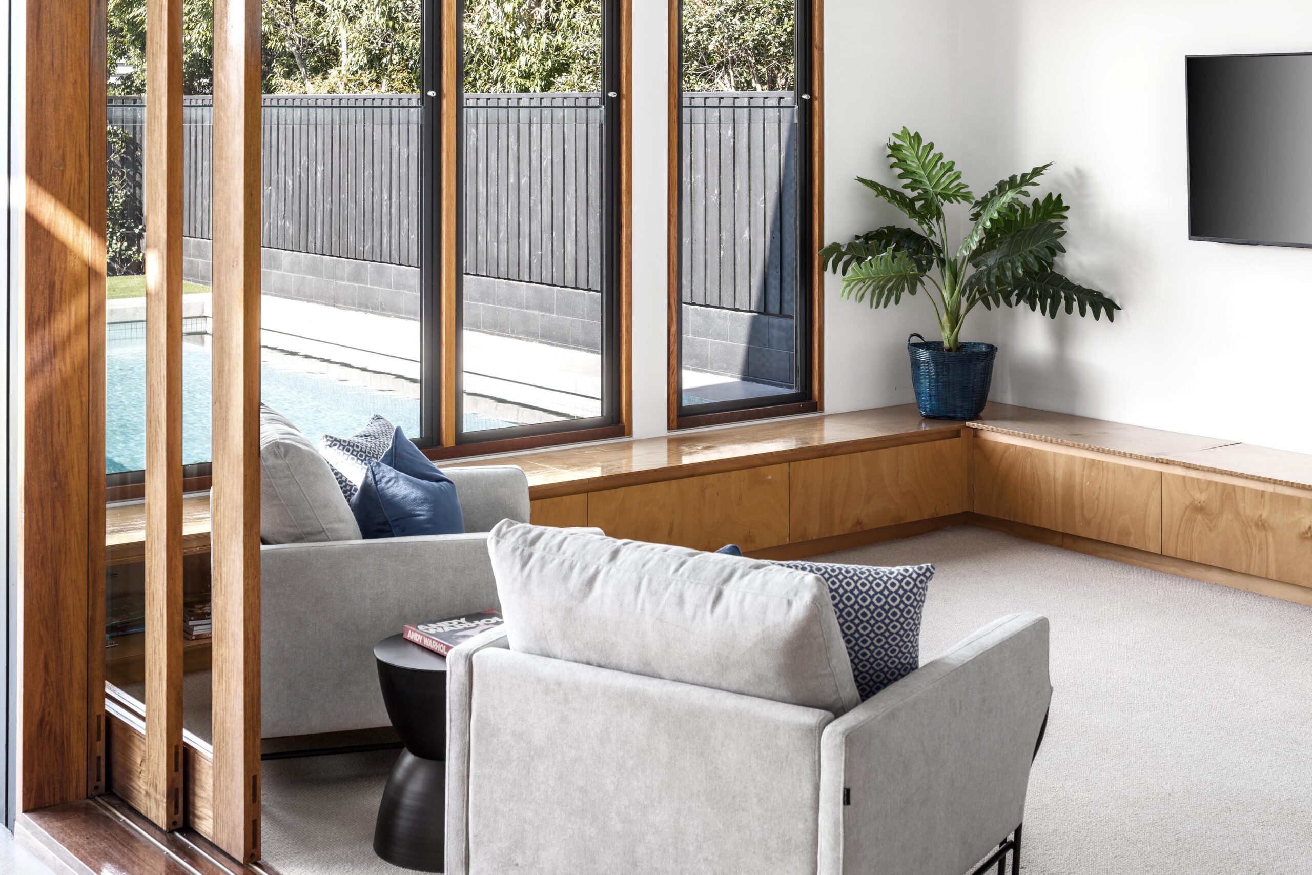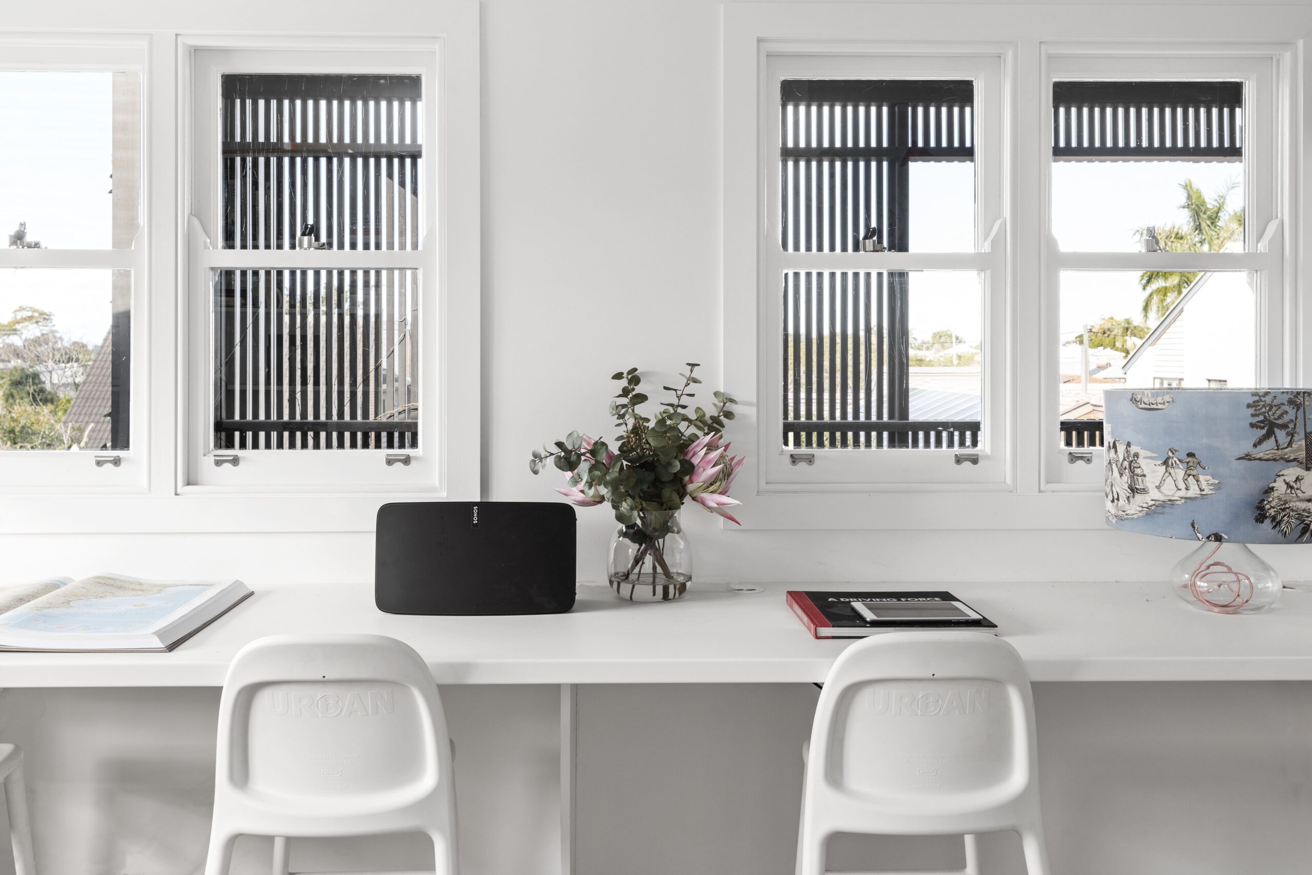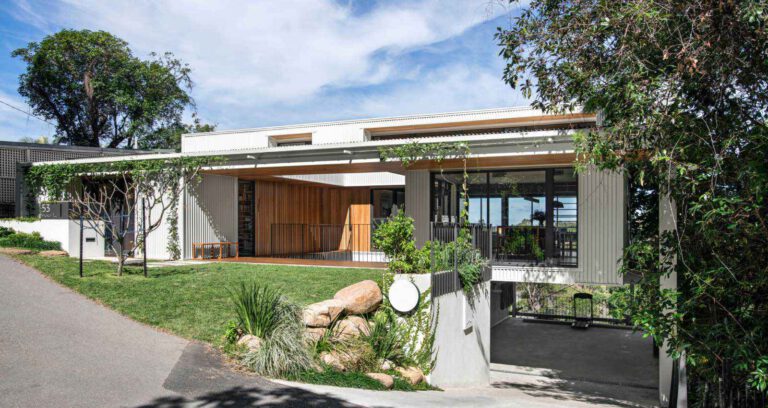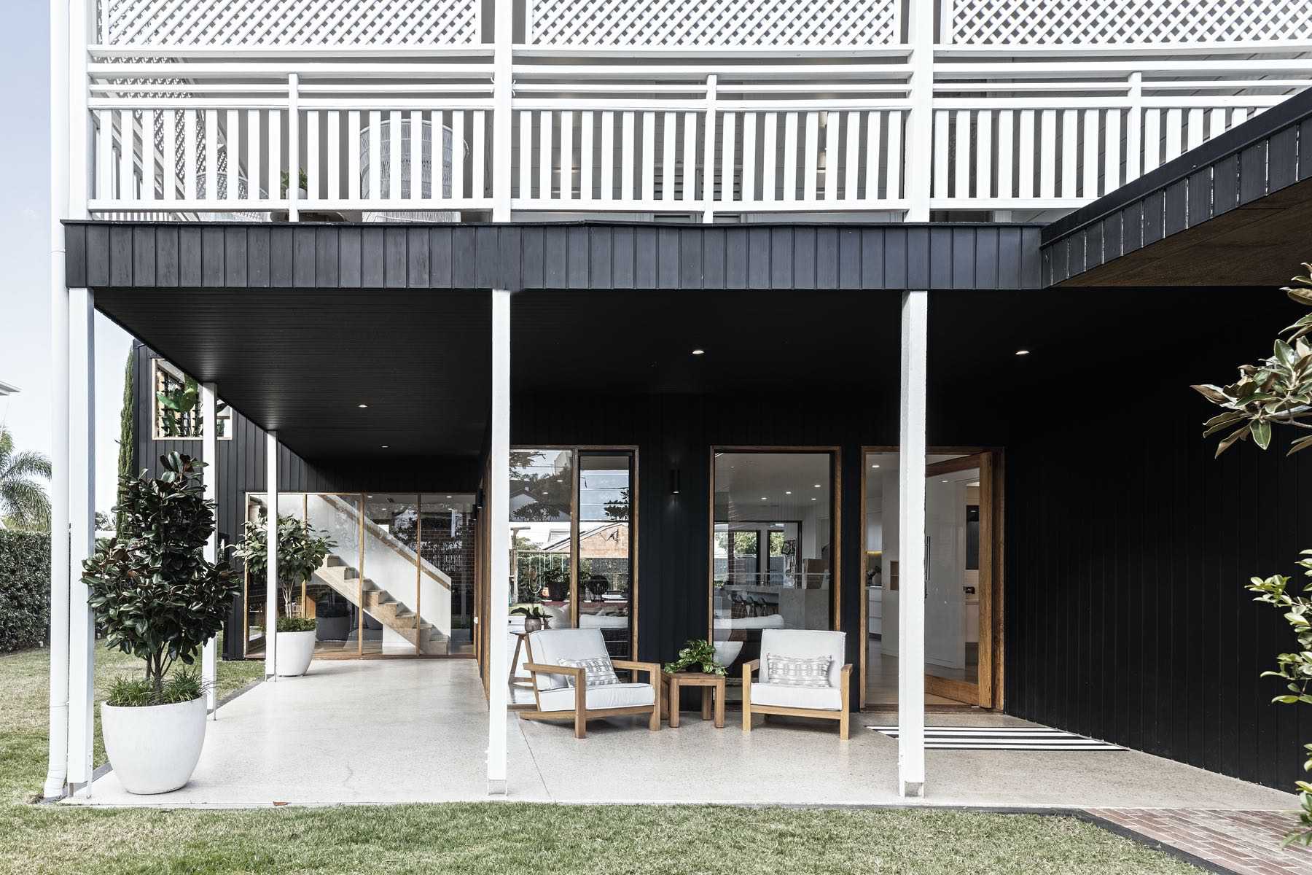
Our design transformed a one-storey home into a two-storey residence, ideal for a family of five to enjoy indoor/outdoor living.


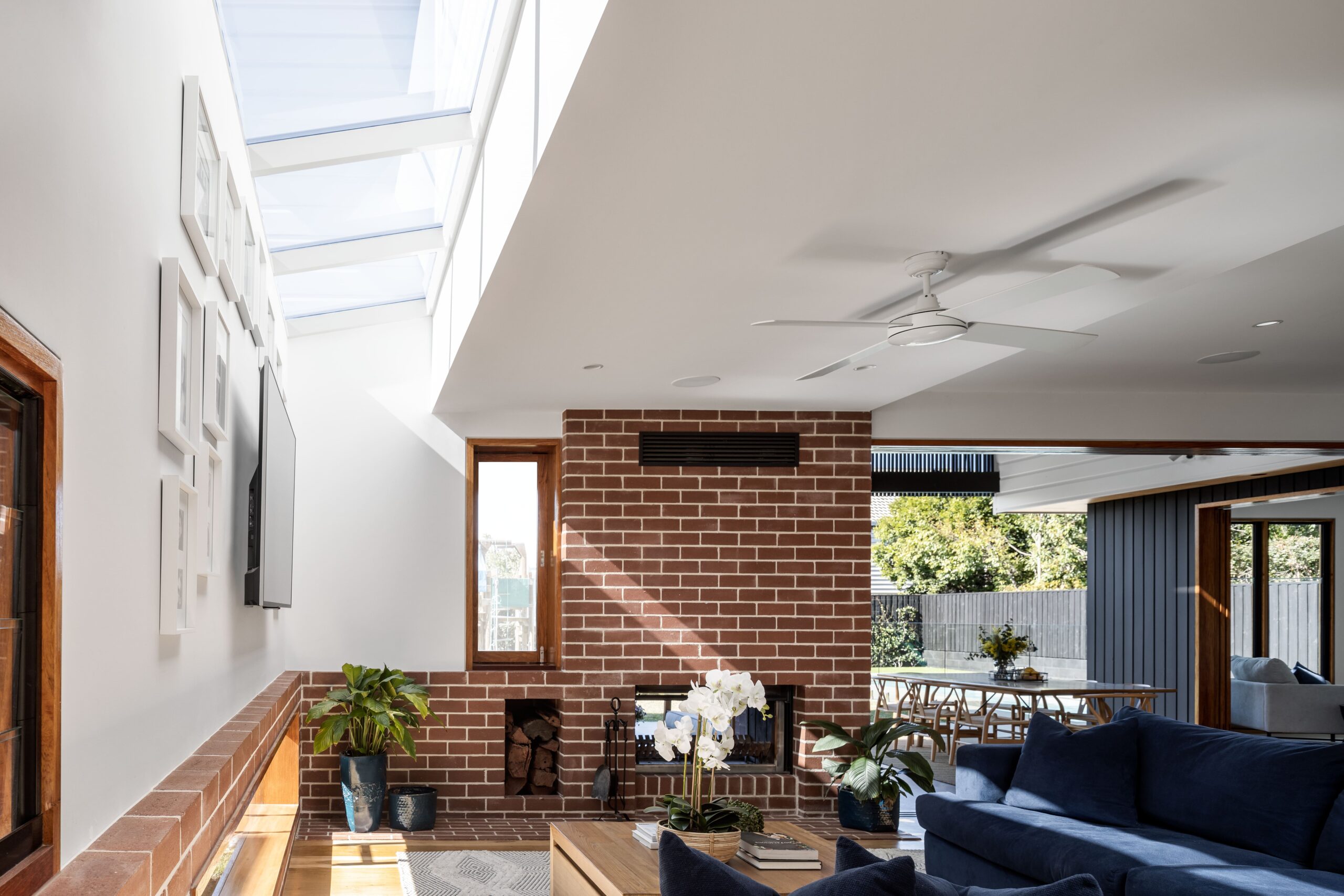
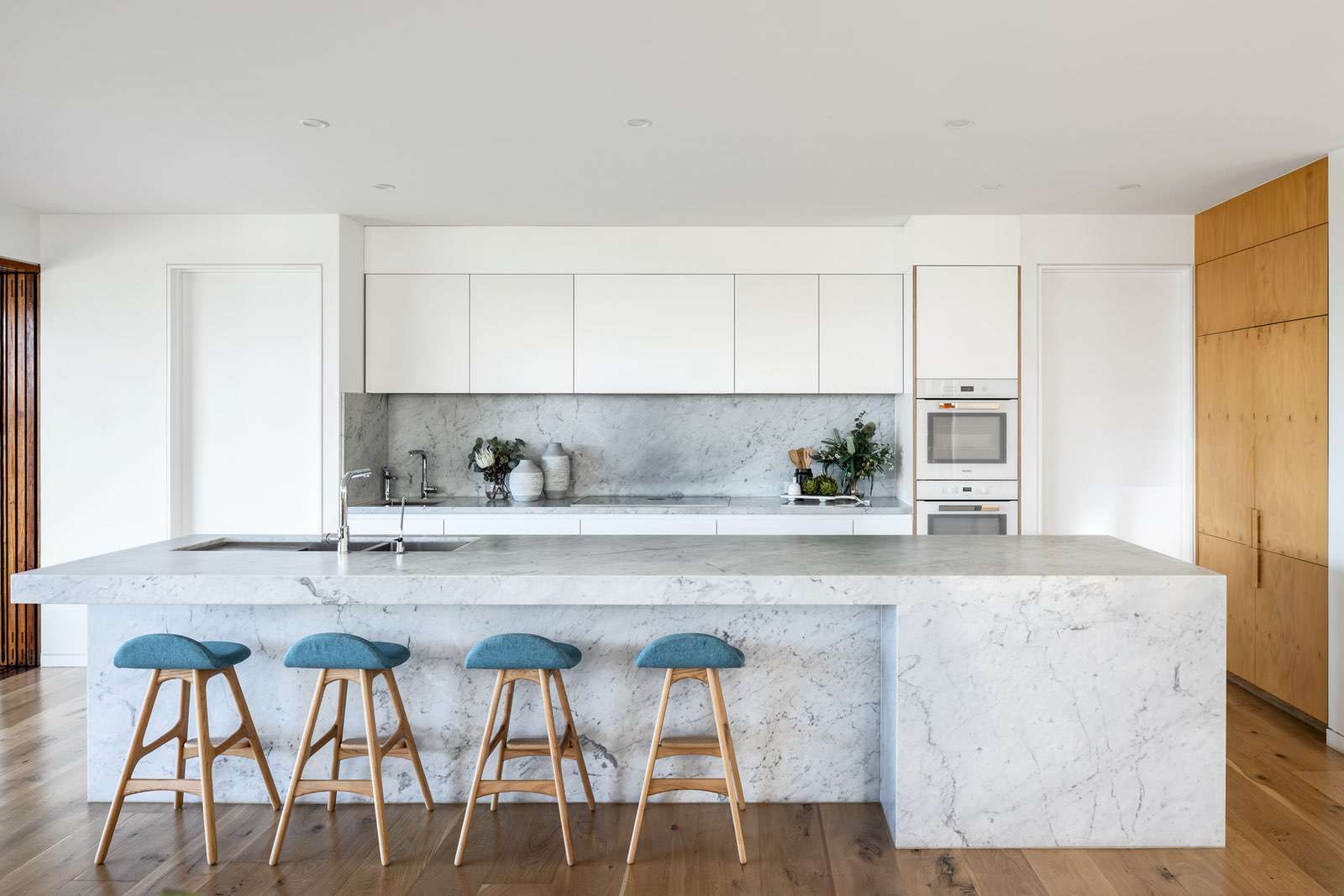
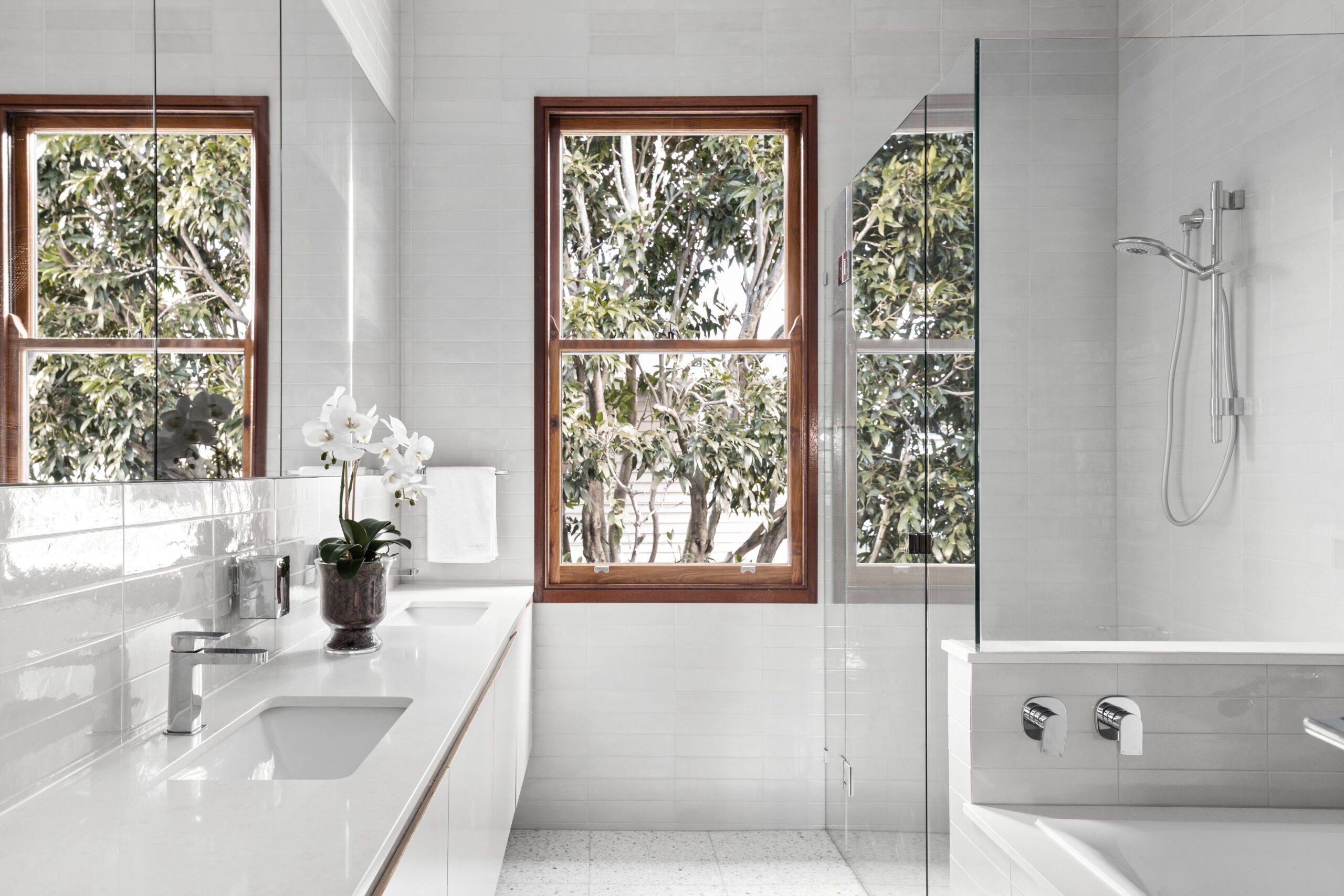
Key to the success of this design was levelling the backyard to ensure an easier flow from exterior to interior spaces. This also enabled the homeowners to have a clearer line of sight to their offspring, both indoors and outdoors.
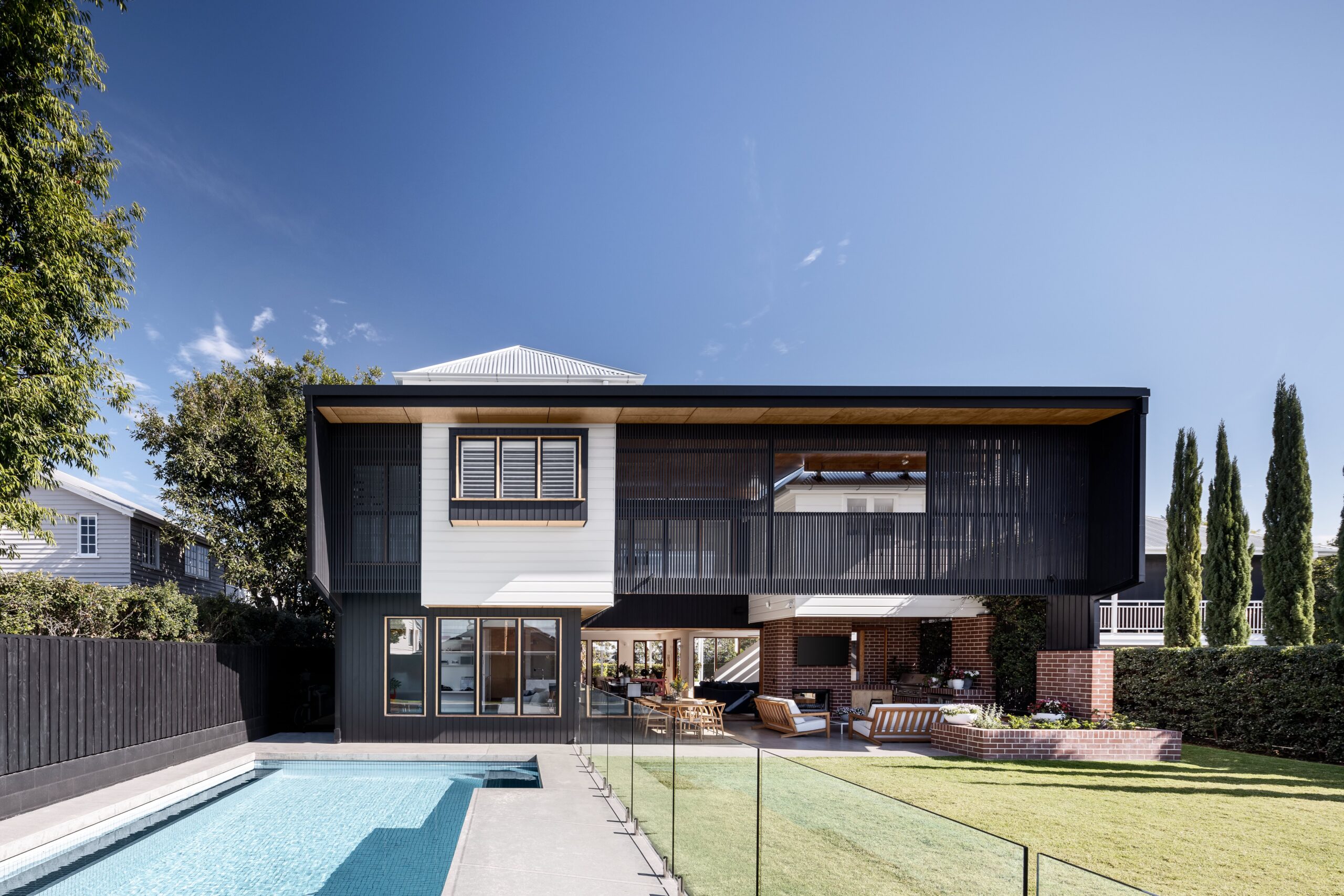
The ground floor now accommodates a kitchen, rumpus and dining/living area. Designed to maximise cross-ventilation, the homeowners can minimise their reliance on air-conditioning throughout summer. The addition of rainwater tanks and solar panels are among the other environmentally friendly elements to be found throughout the home.
In winter, the ground floor can be closed up to take advantage of the heat generated from the upstairs fireplace. Also upstairs, our design retained the original kitchen ‘outbuilding’. Now it has been incorporated into a new two-storey outdoor area.
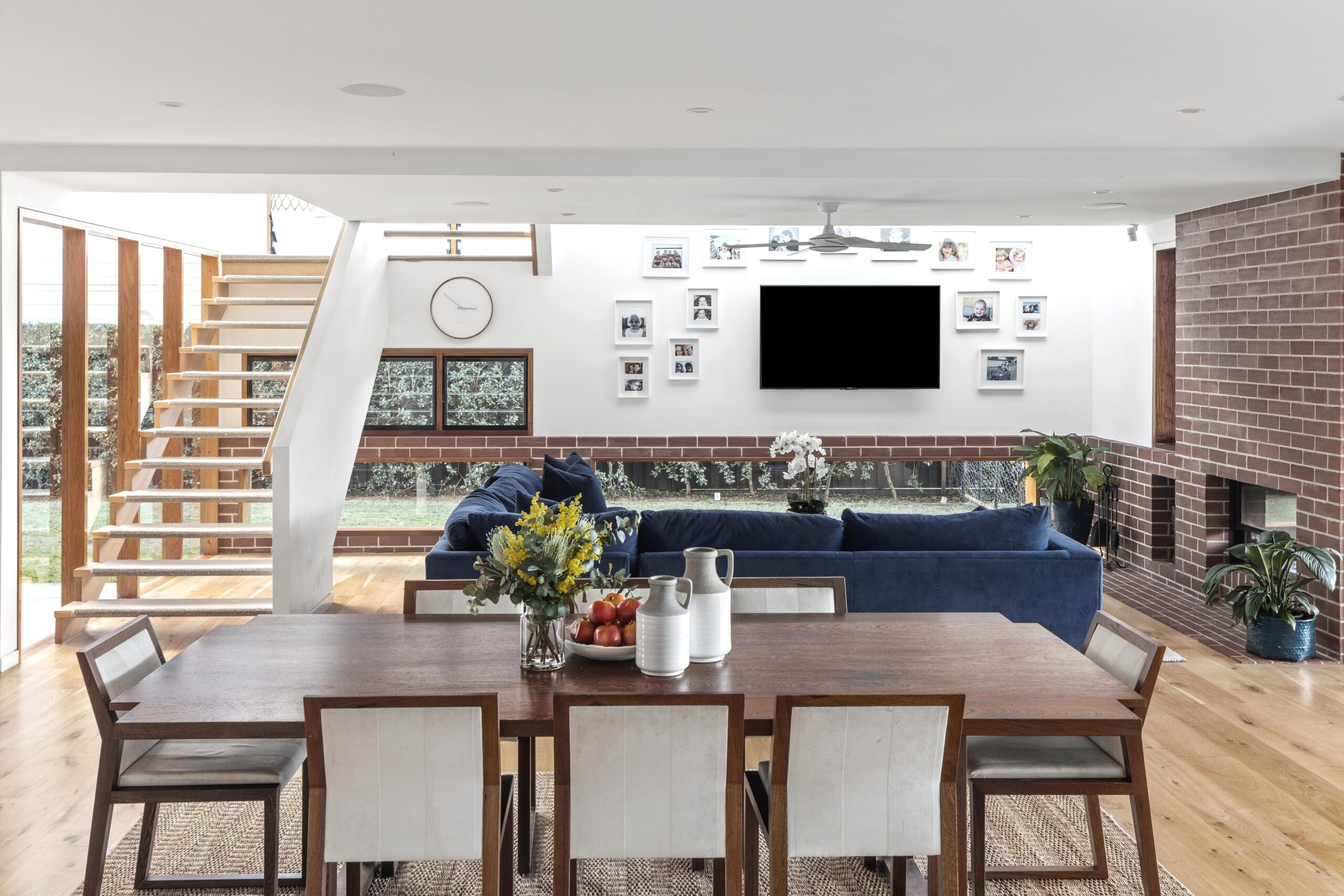
TRANSITIONING TO TWO STOREYS
The addition of a large, light-filled ground floor was made possible by raising the original one-storey house. Mindful of the home’s generous size — and so as not to appear too imposing within the context of the neighbourhood — proportions of the new carport, entry gateway and fencing were all designed to complement rather than compete with the streetscape.
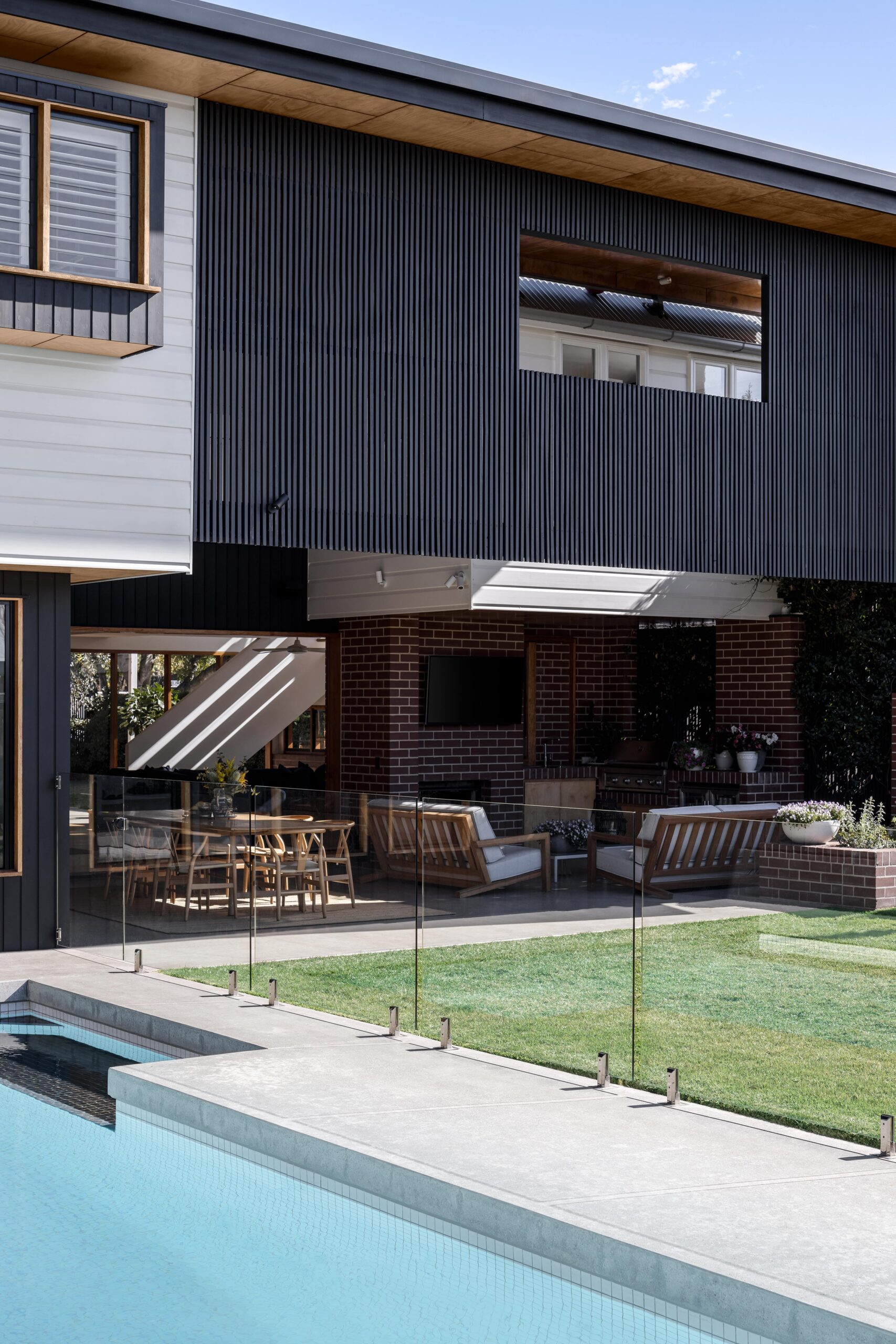
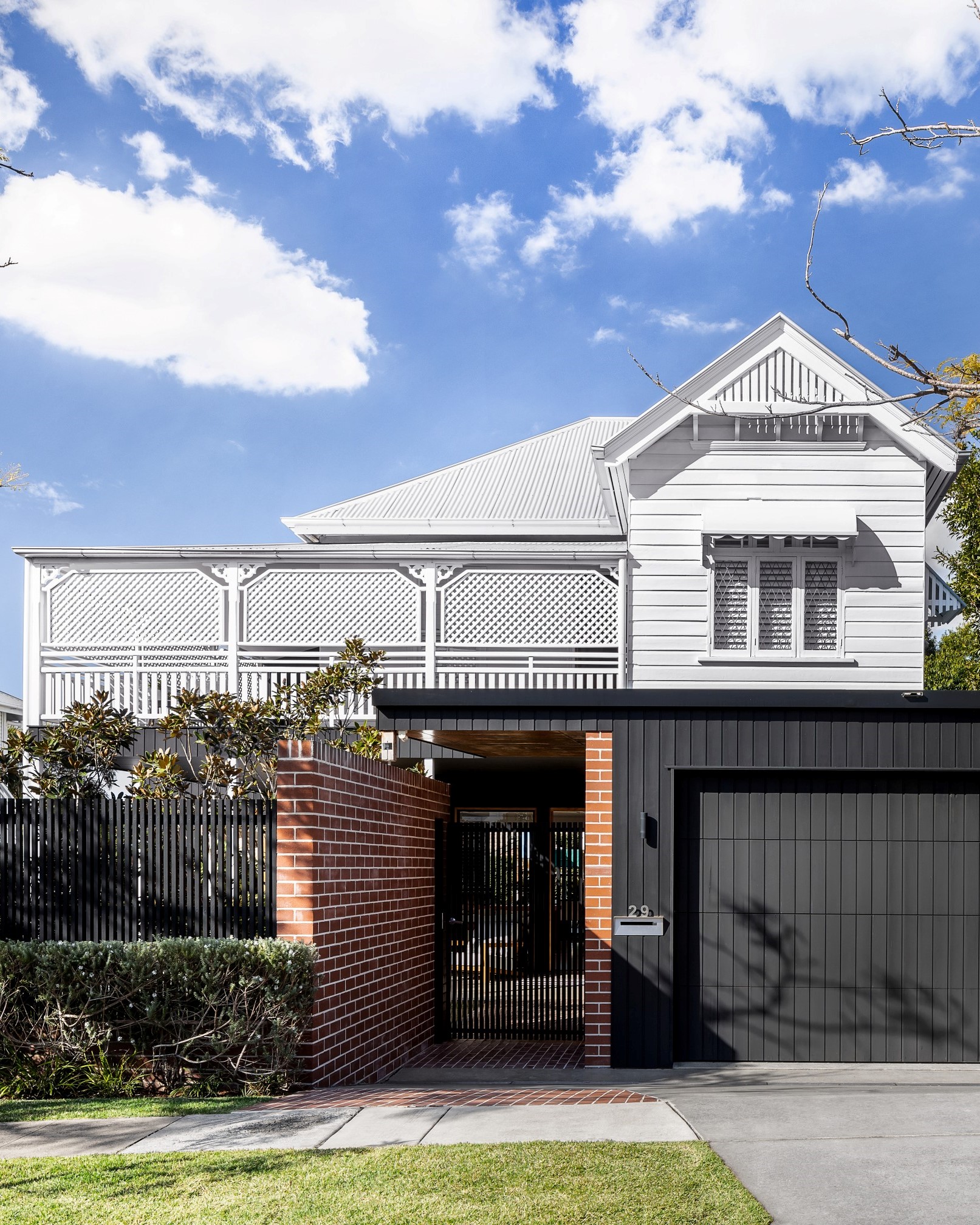
FLEXIBLE AND FUNCTIONAL
This renovation carefully considered the evolving needs of the homeowners. Our agile approach was particularly beneficial as the family grew during the design process.
