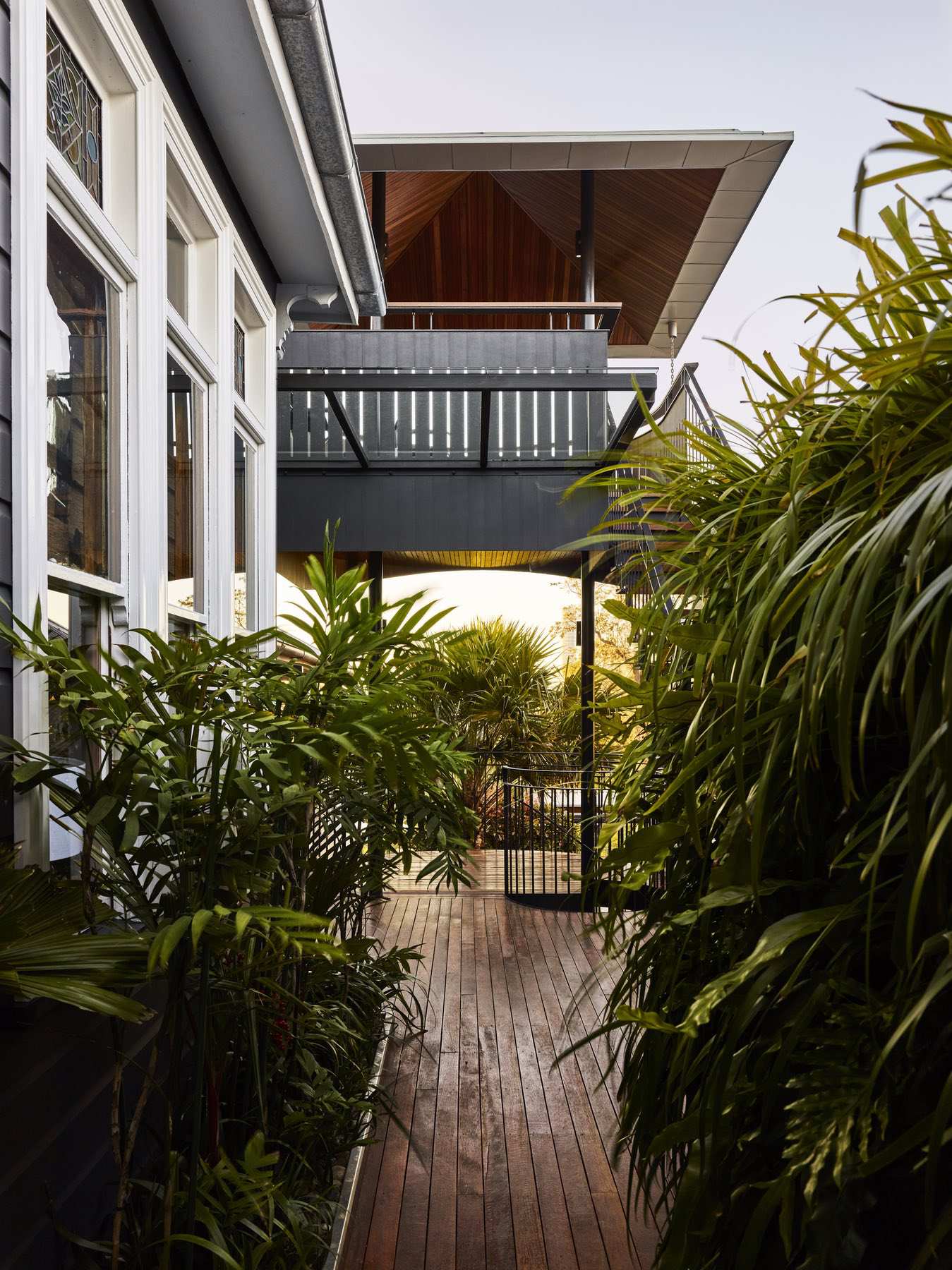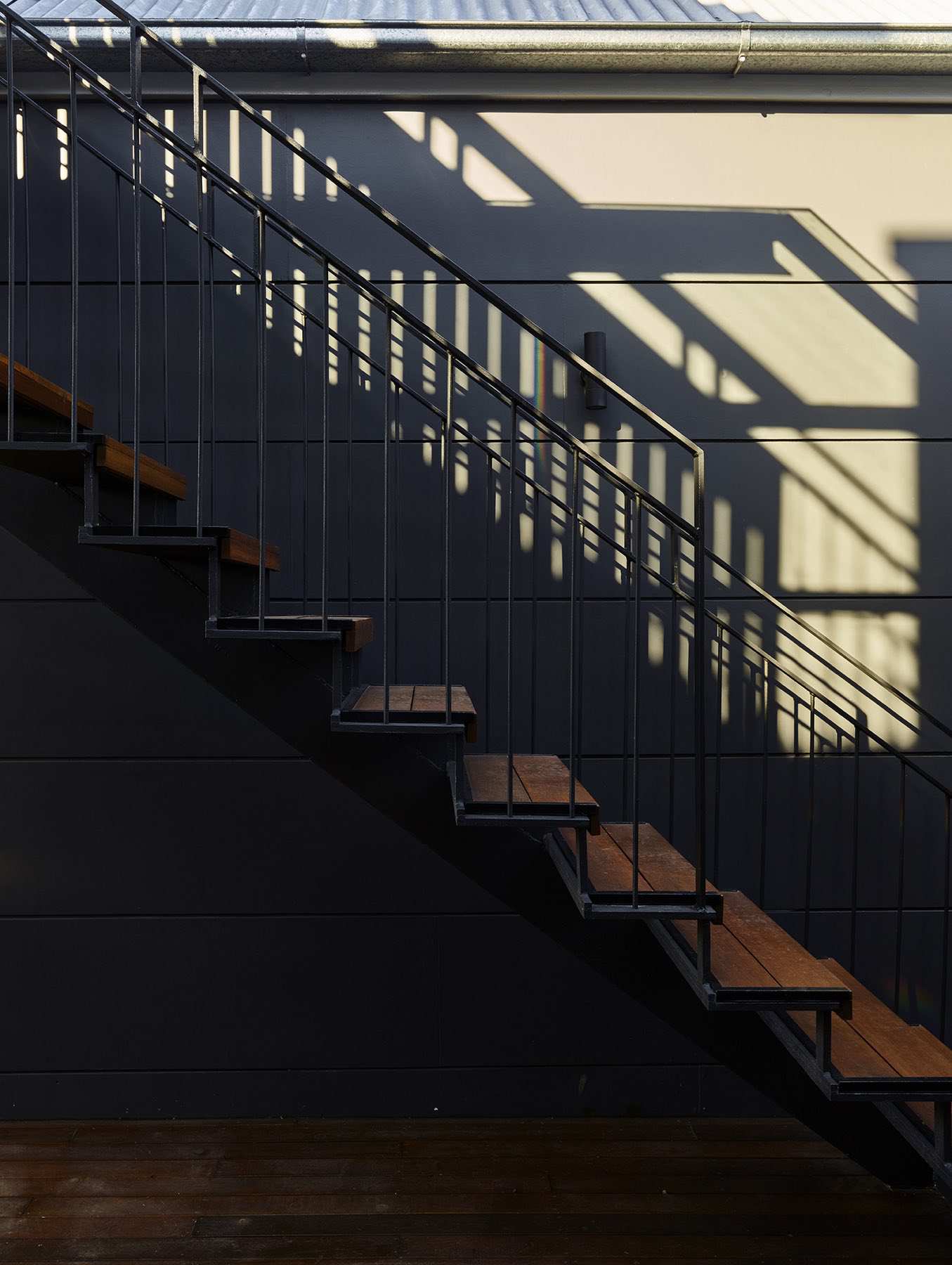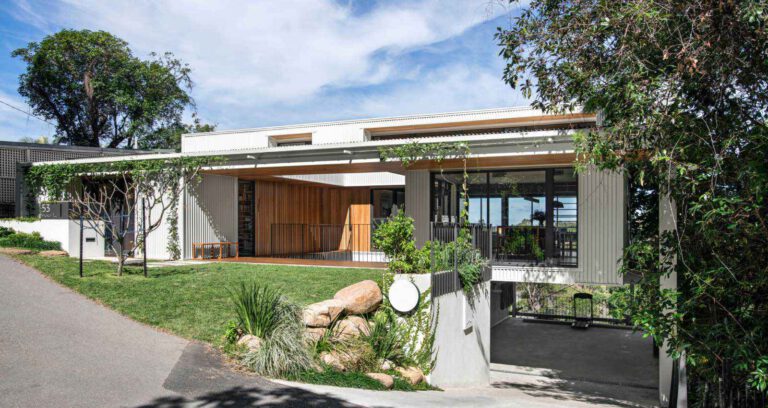Linking function & form
Describing their house as a ‘series of pavilions’, the clients wanted to find a way to unify the house through the addition of a viewing tower. JDA Co. was tasked with designing a three-storey viewing tower that linked the three levels of the house and its pavilions both functionally and through form.
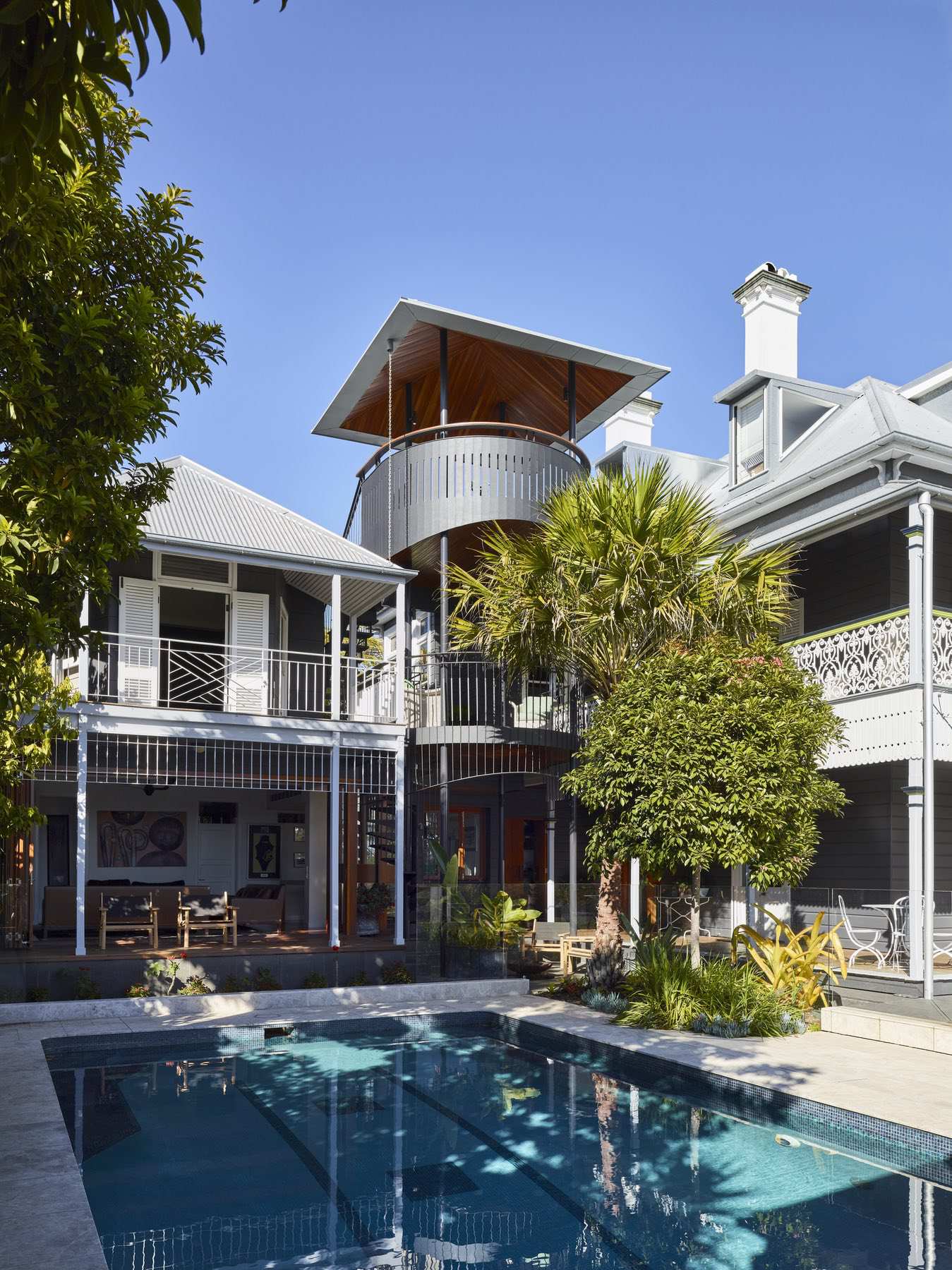

Exploring designs & materials
We tested many geometries and materials with our clients before ultimately deciding on the pyramid roof, continuous steel columns and semicircular form.


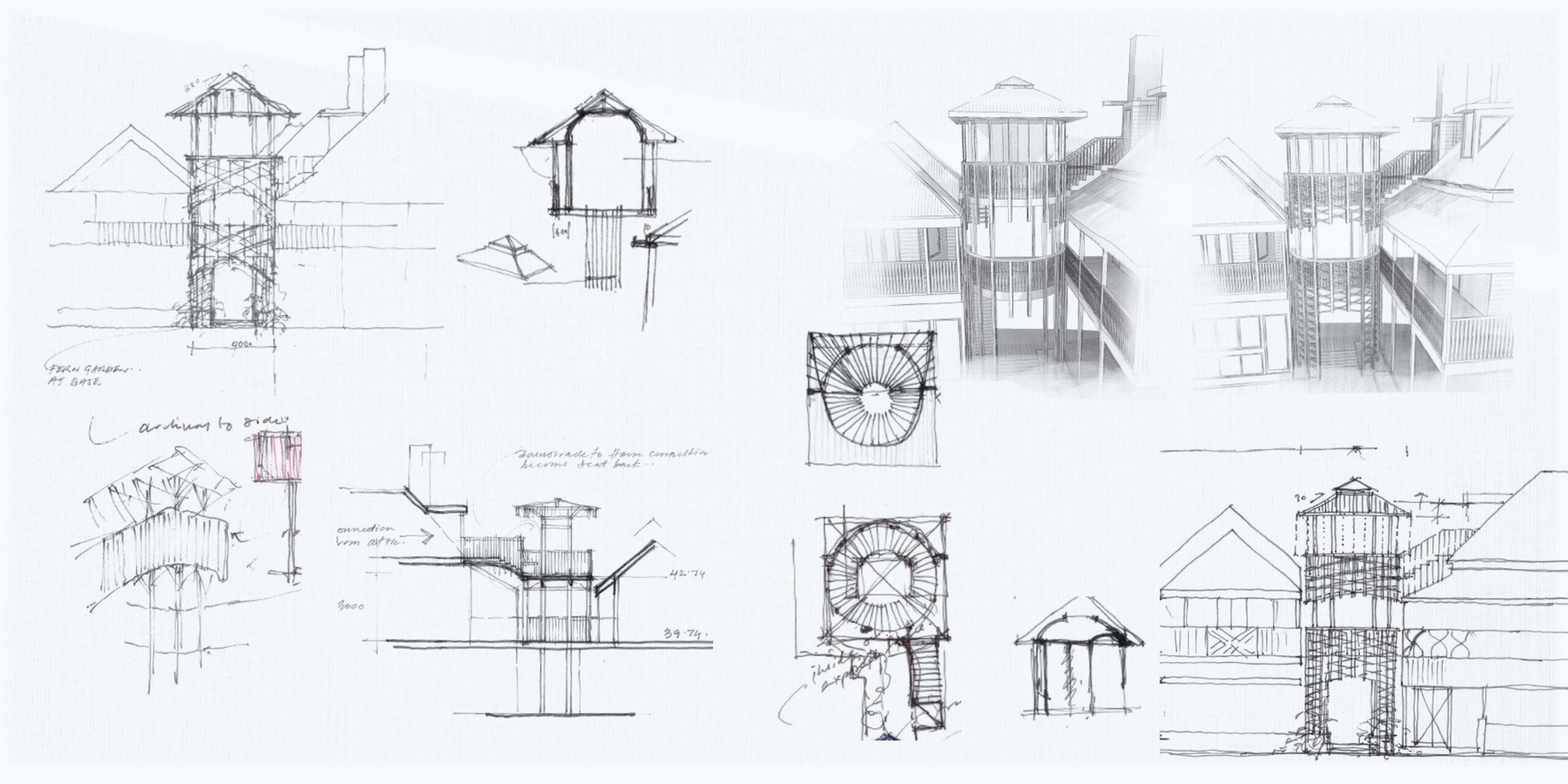
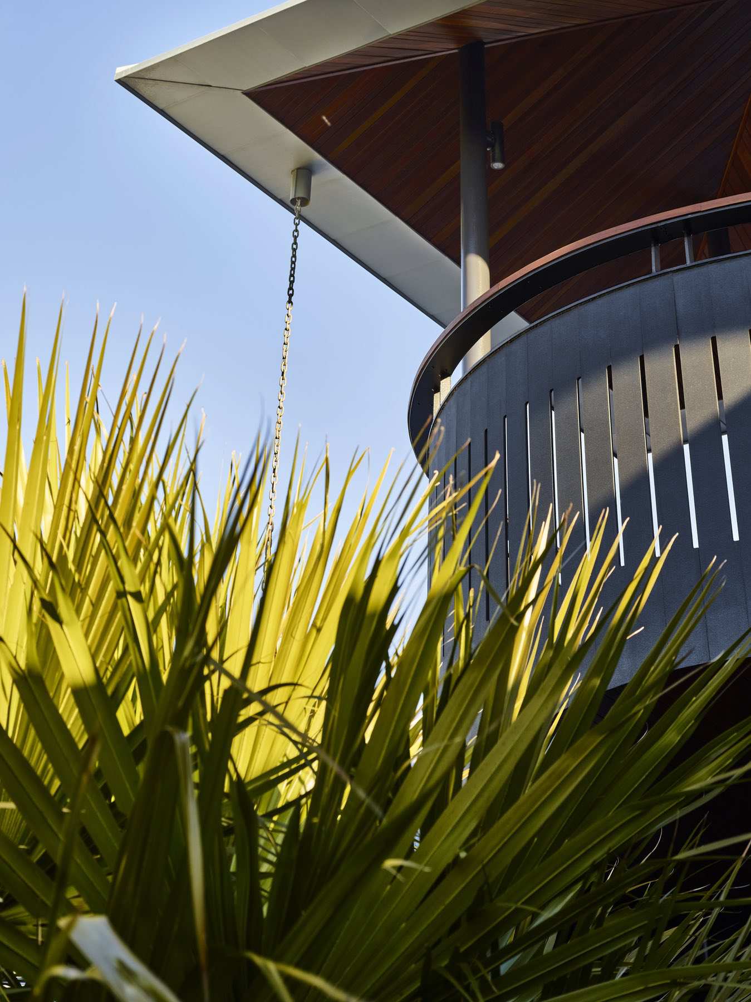
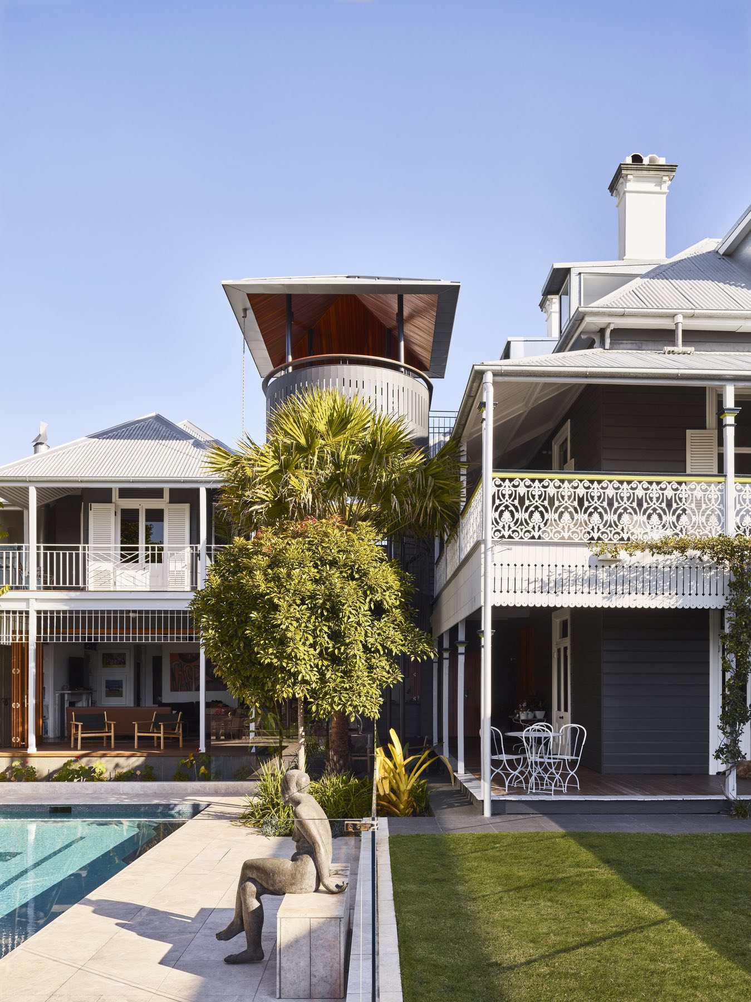
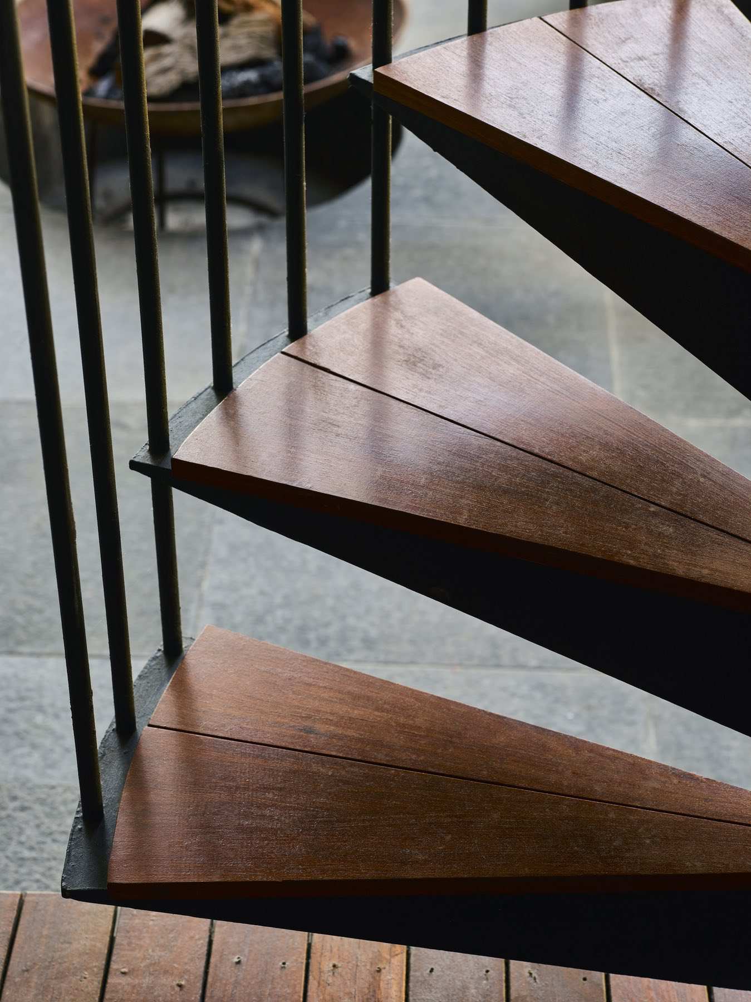
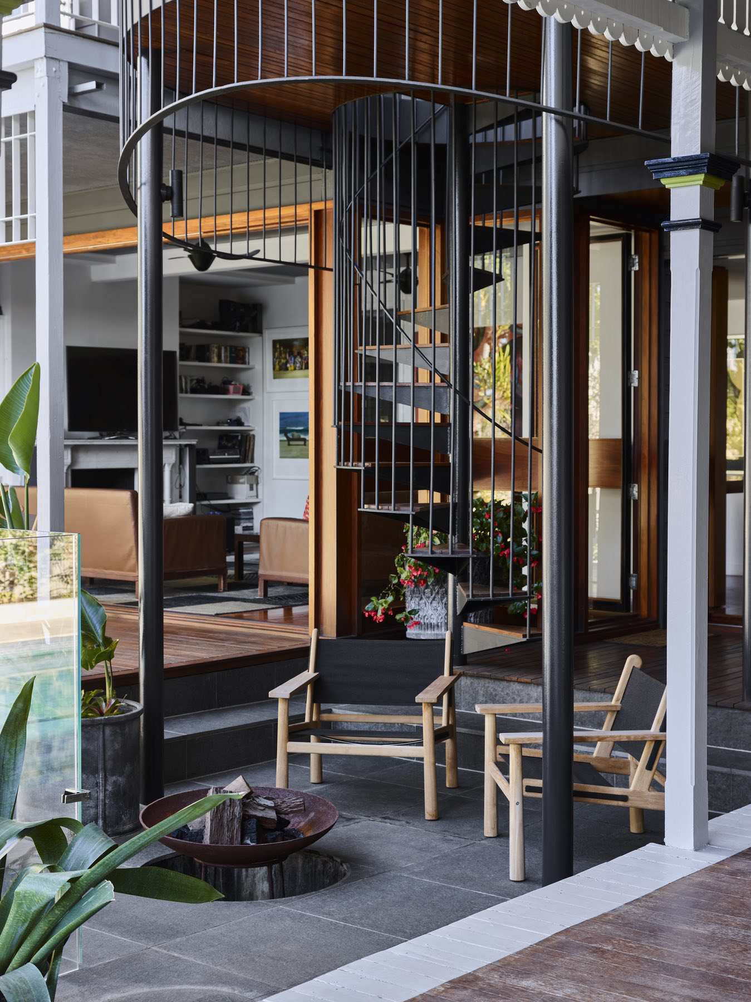
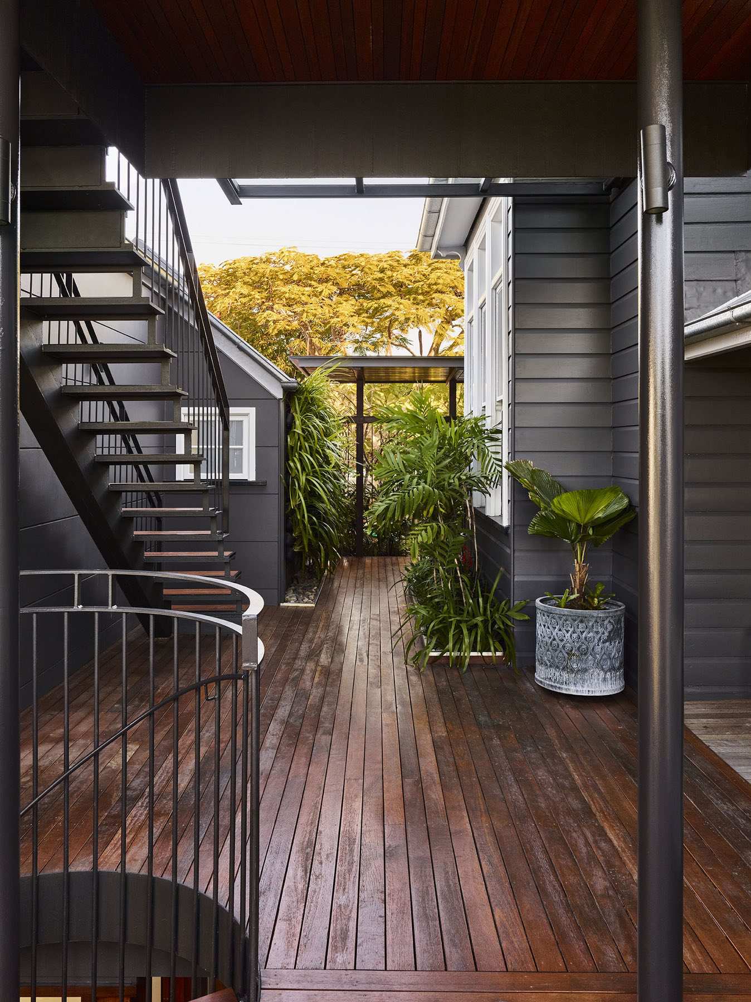
Tower construction
The tower was designed as a kit of steel parts, entirely fabricated off site. It was craned and assembled on site to limit traffic disruption. Because of this modular construction process, it was paramount that the steel detailing was accurate.
