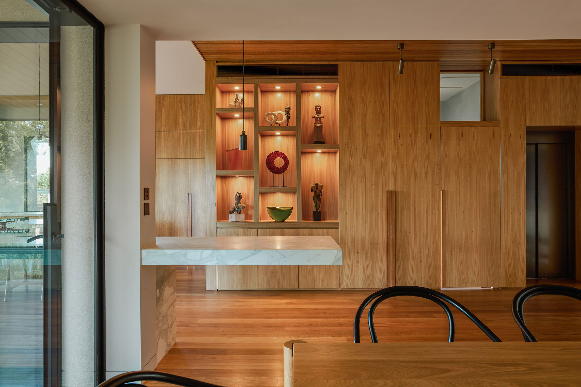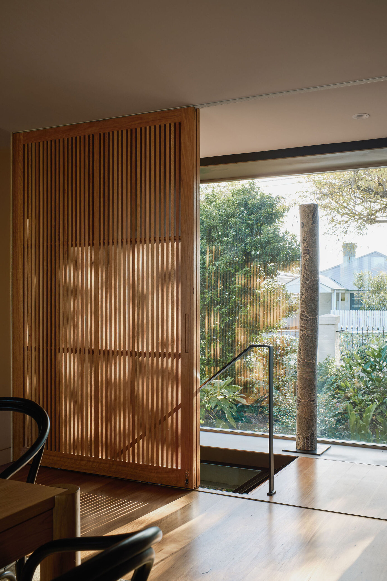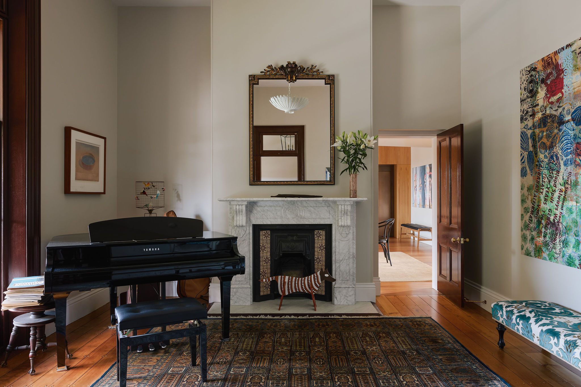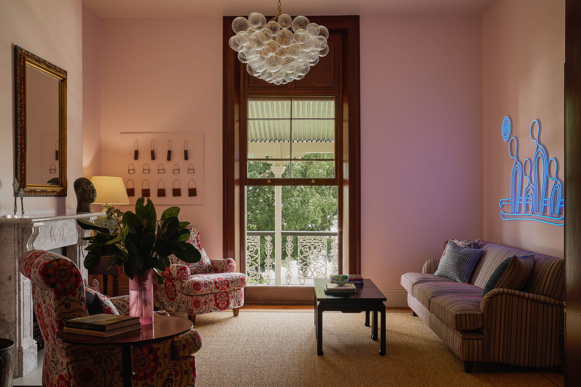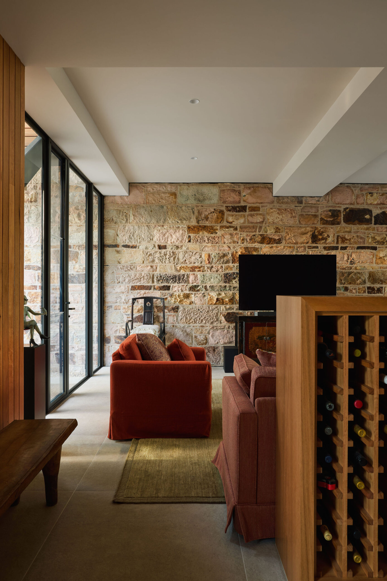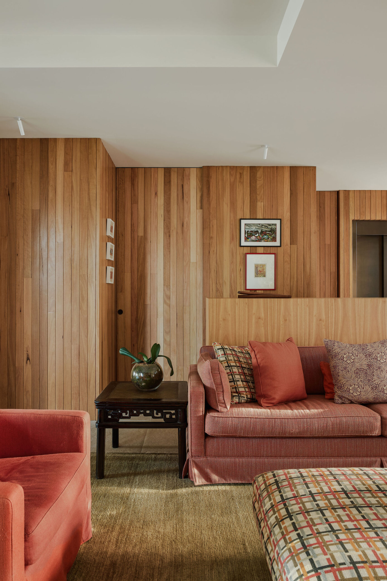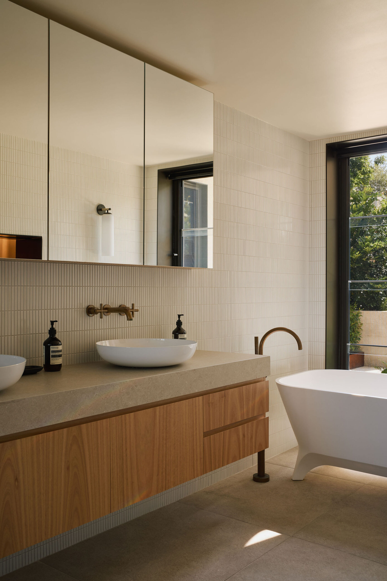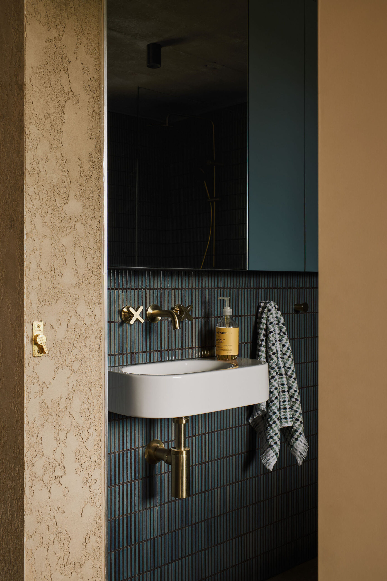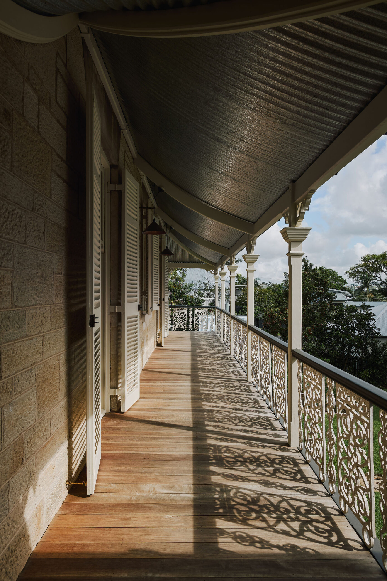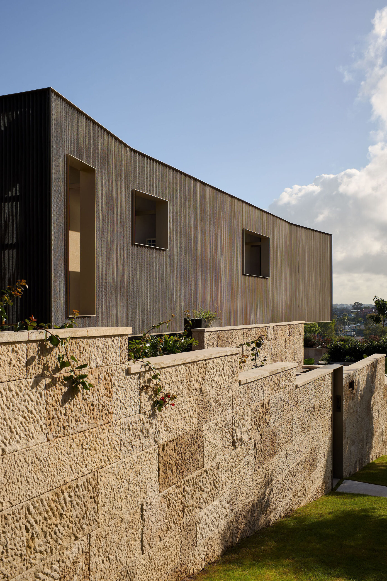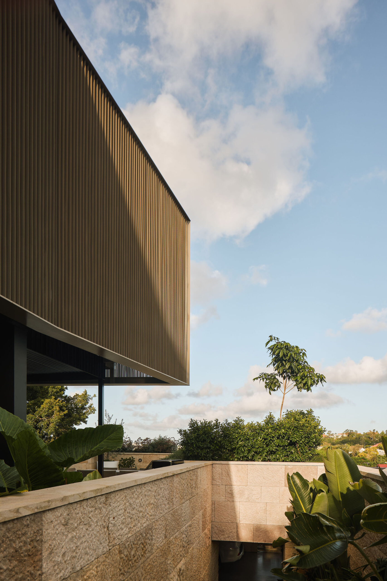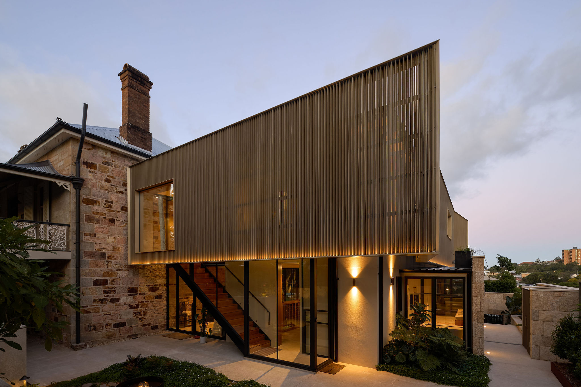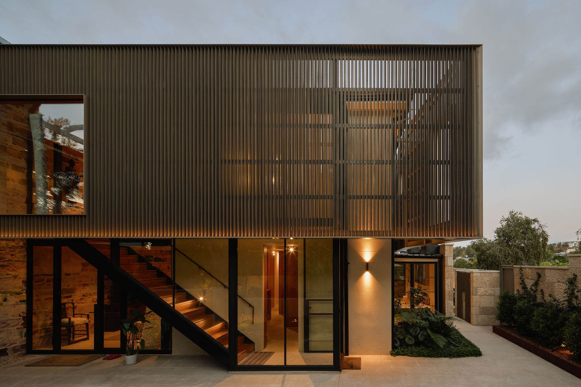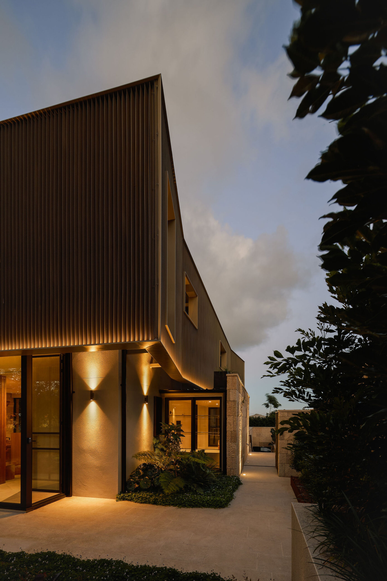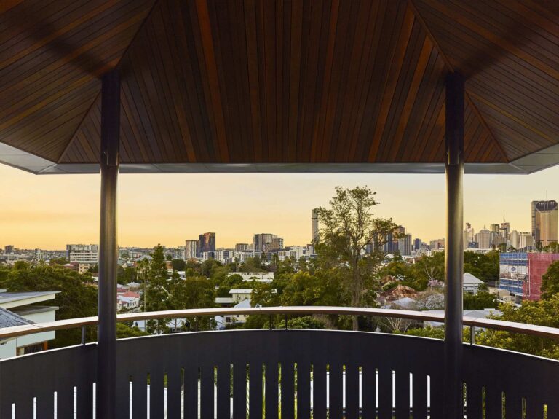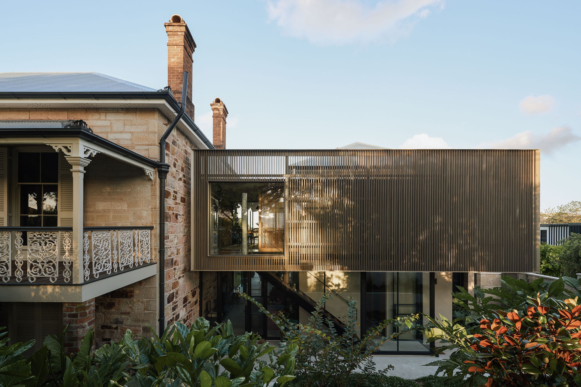
JDA Co’s design for Craigerne is guided by the principles of its Colonial Georgian heritage, bringing the ideas of elegance, simplicity, and scale into the site and home’s transformation, from its spatial planning all the way down to its interior finishing touches.
Reconciling the Site: Terracing for Functionality
The expansive site, predominantly unusable due to its sloping terrain and disconnected outdoor spaces, demanded a strategic approach. Terracing emerged as a solution, transforming the topography into functional spaces. By utilising a carport carved into the bottom half of the site, a large, terraced level was created above it, imbuing the landscape with structure and purpose. A new pool was strategically placed to act as both a retaining wall and to frame a new formal terrace.
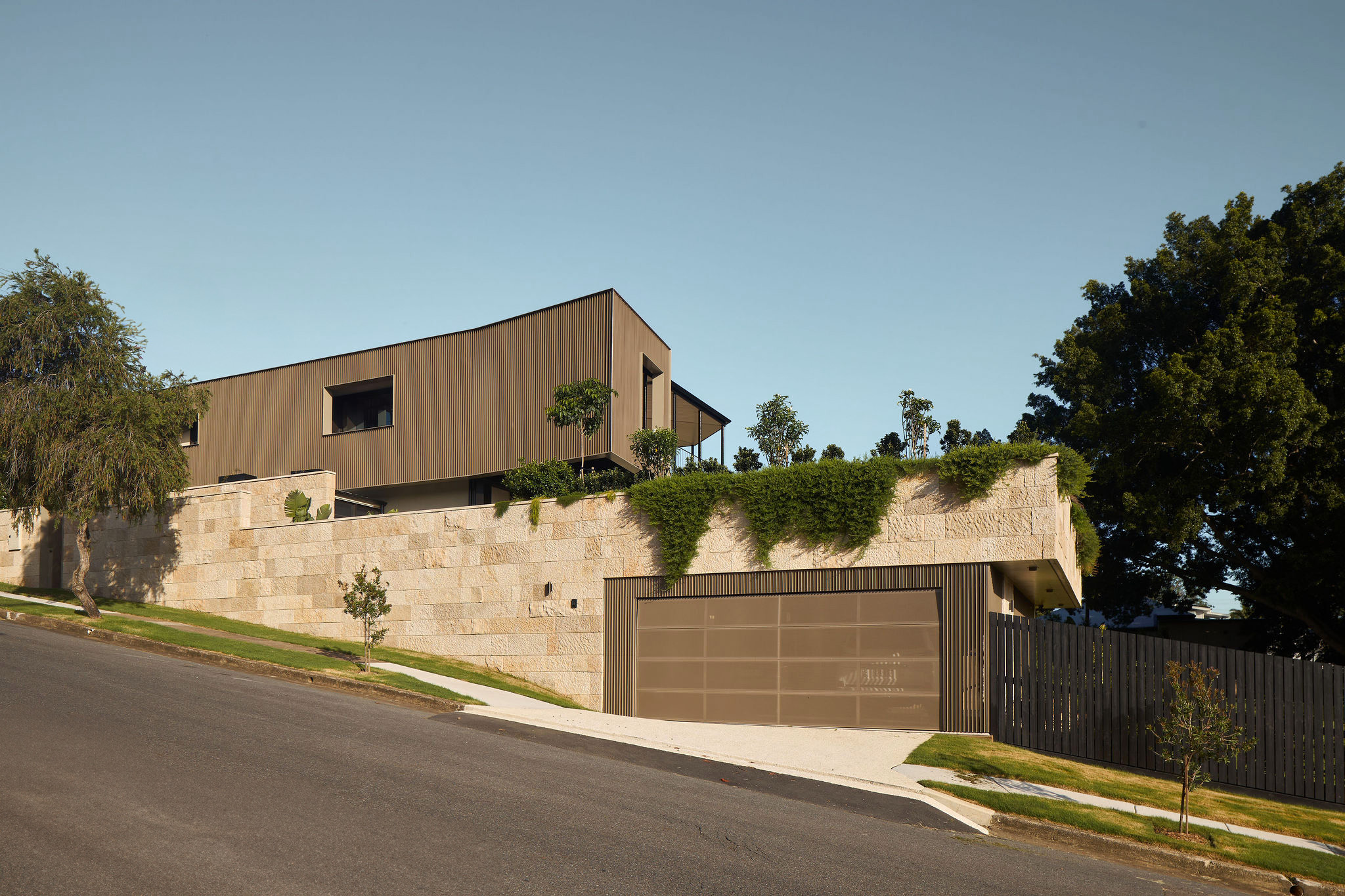
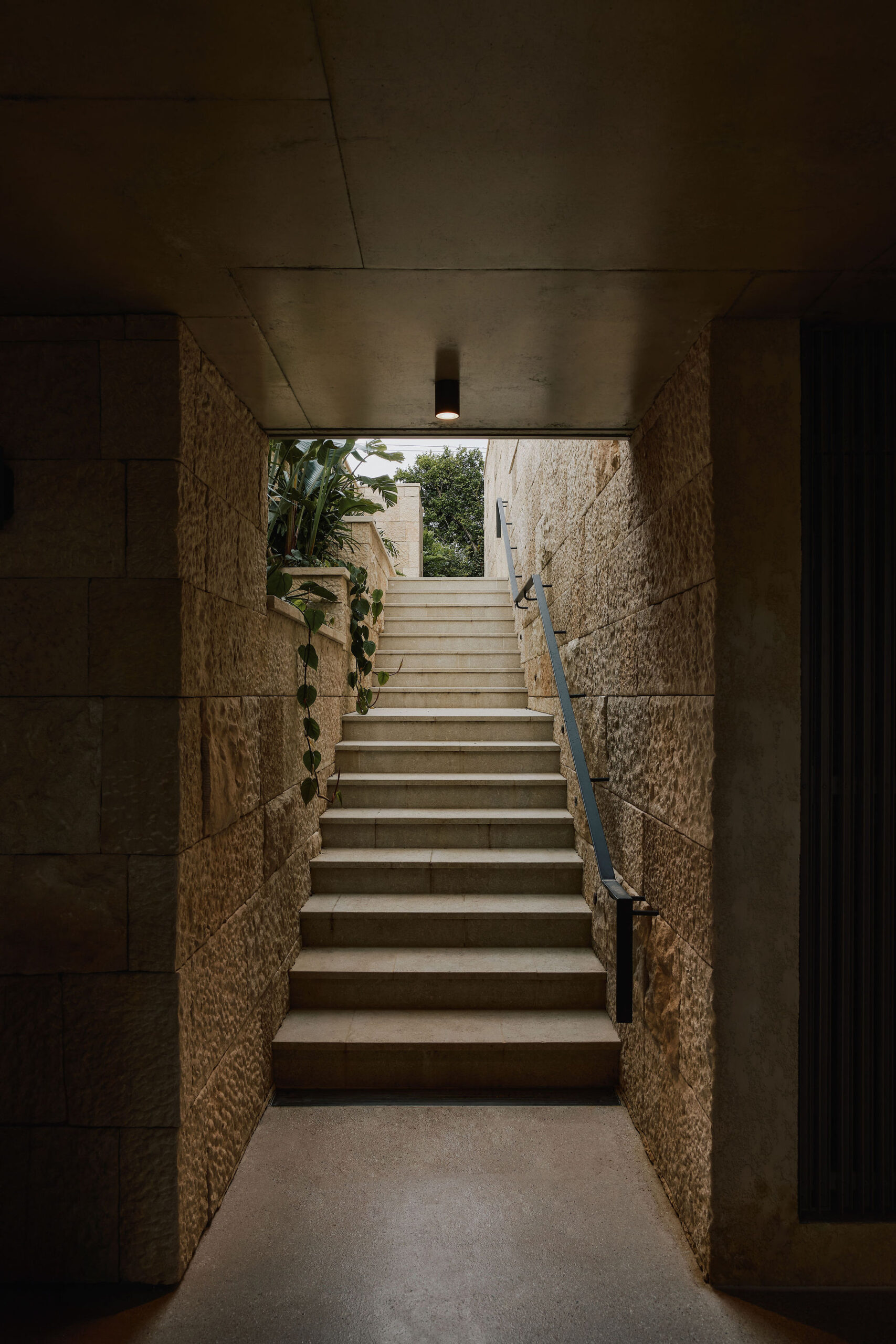
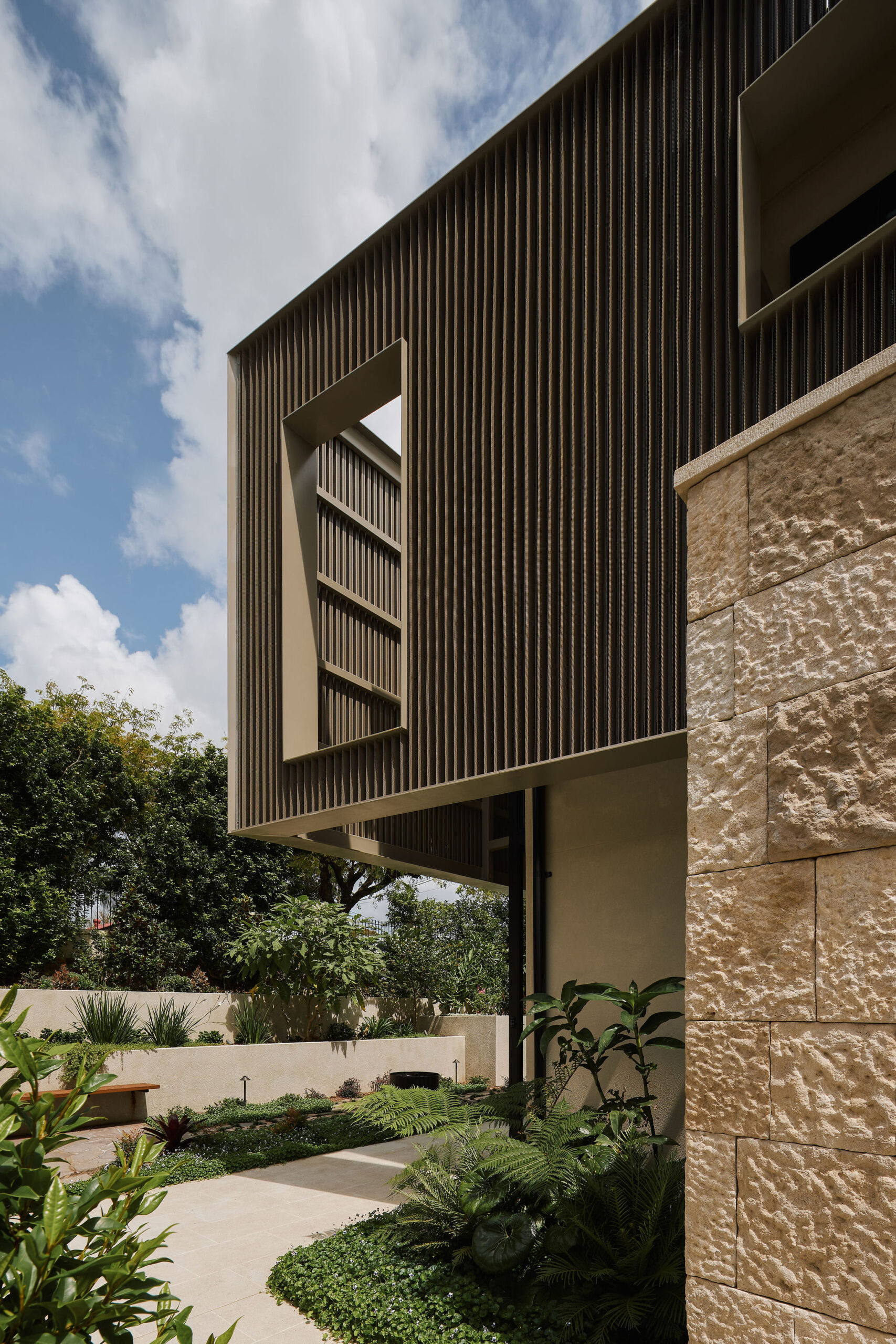
Bridging Heritage with Modernity
Design changes to the 80’s annexe focused on resolving room layout functionality, introducing depth and scale to rooms, maximising access to the site’s panoramic views and better connecting to the heritage house.
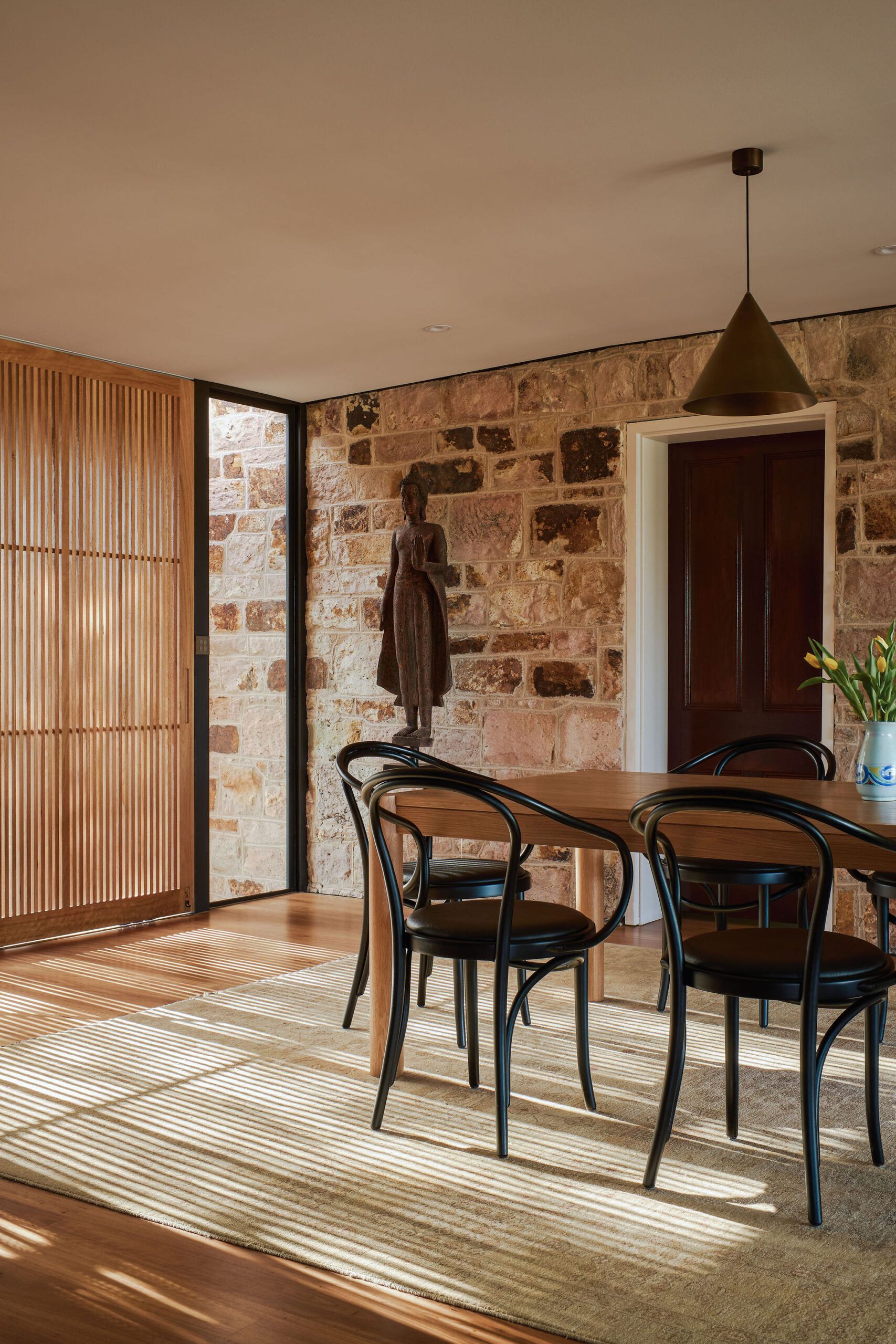
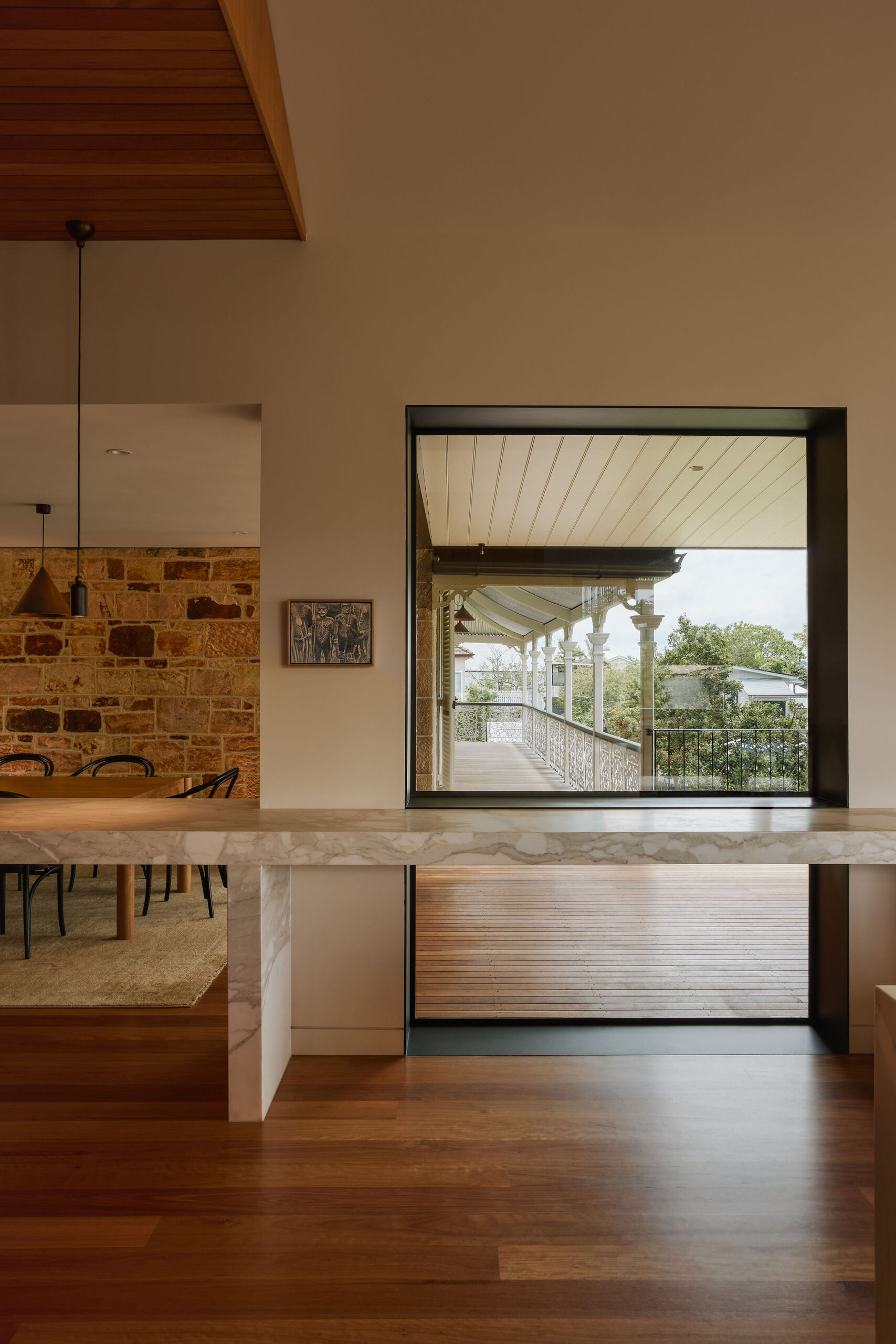
Bridging Heritage with Modernity
The kitchen was relocated to become the heart of the home. In its new location, it can better connect with its surroundings – the rolling hills, majestic fig tree, and the heritage house itself.


Modernising through Adaptive Reuse
Making functional modifications while preserving the existing wall, floor and roof structure of the 80’s annexe embodies our ethos of adaptive reuse. The addition of a screen – made up of custom aluminium perforated fins – to the exterior delineates old from new, modernising while maintaining a respectful nod to tradition.

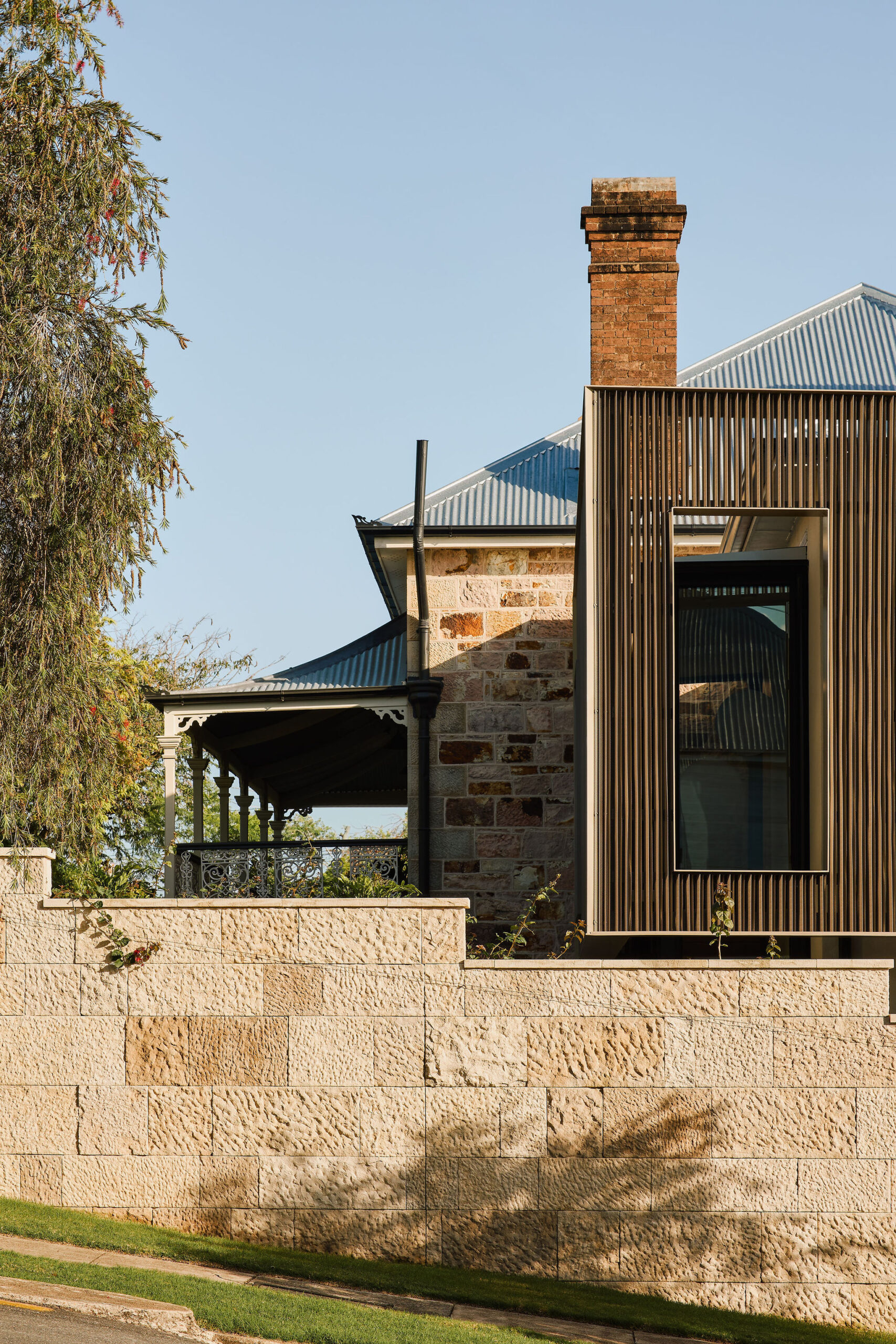
Creating Privacy through Form and Function
A continuous stone wall runs the length of the site, serving as both a visual buffer and a reference back to the timeless craftsmanship of the stone walls of the heritage home. The wall seamlessly melds with the landscape and integrates with planter beds that soften its solidity. Beyond mere functionality, it enriches the experience of both inhabitants and passersby.
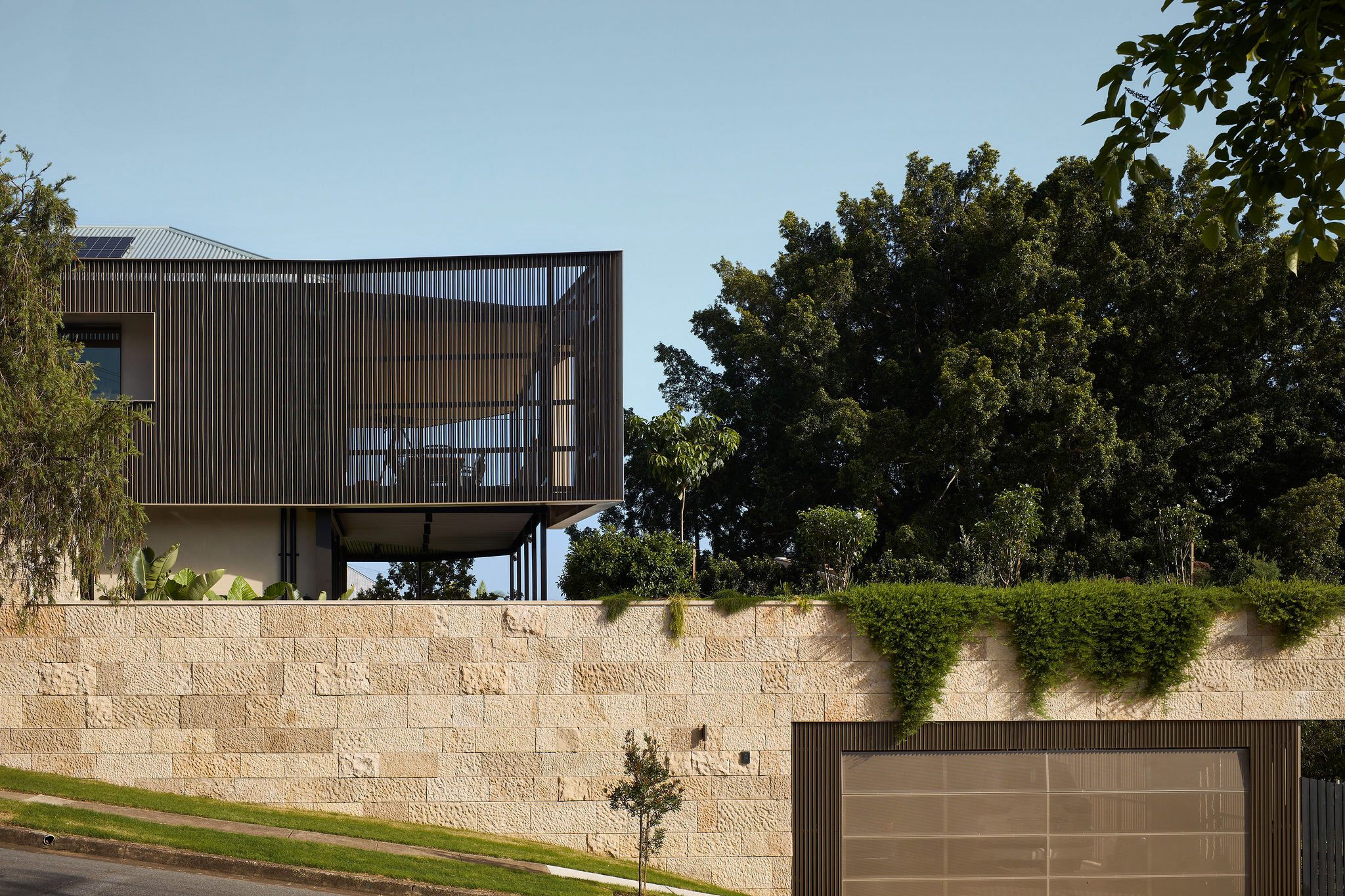
This project stands as a testament to the enduring allure of Colonial Georgian architecture and its capacity to inform contemporary design.


