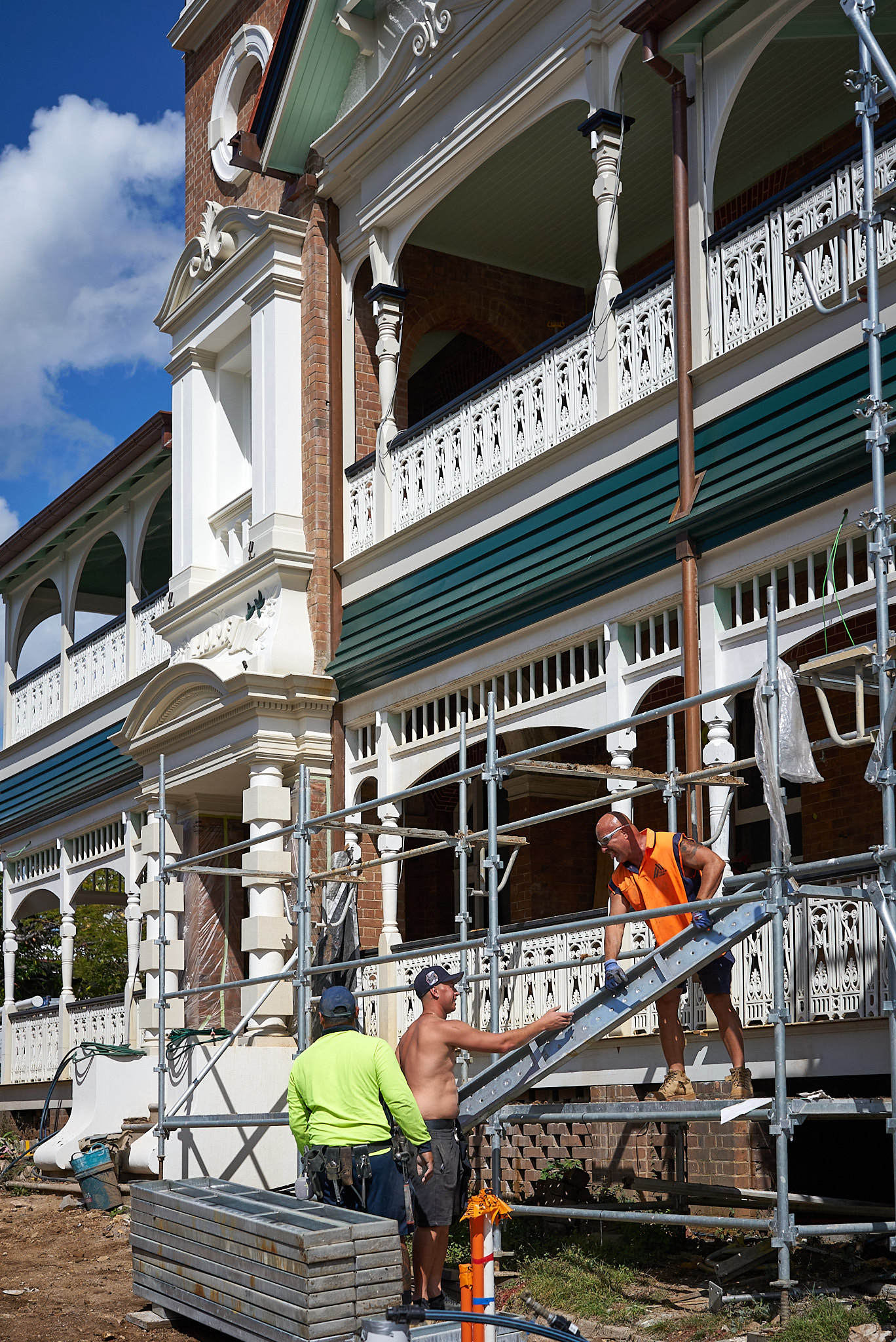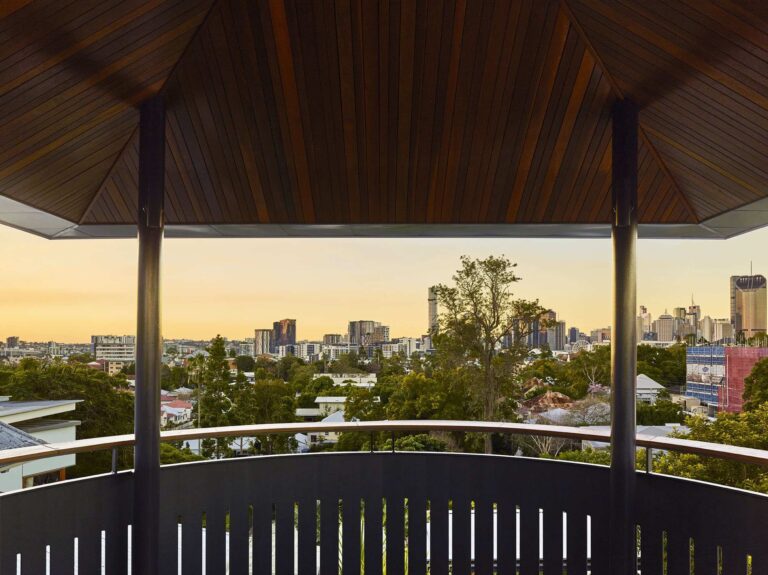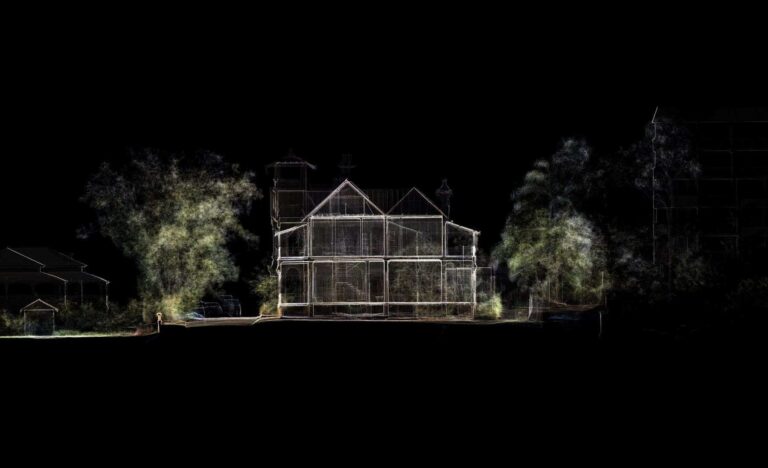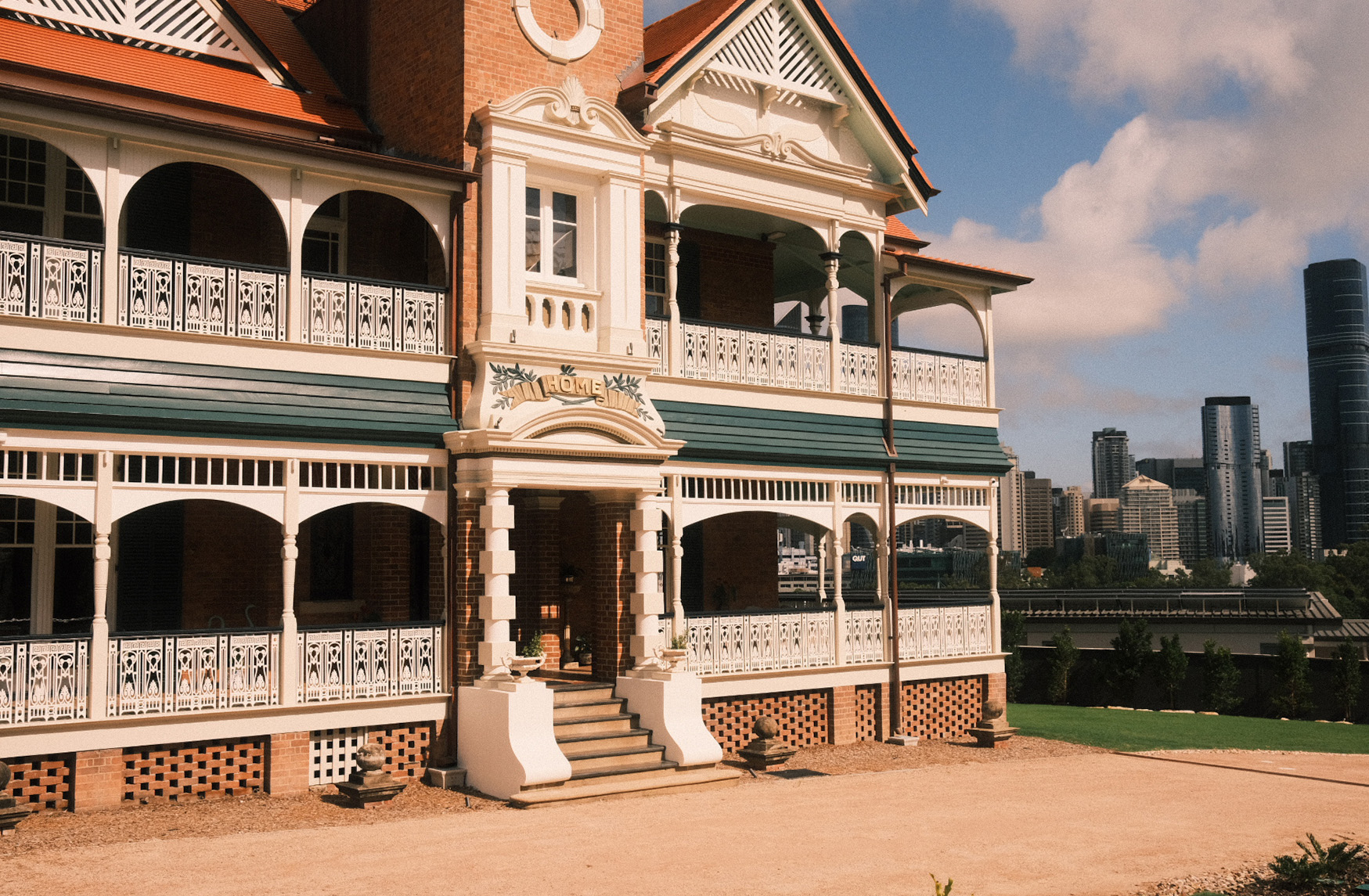
A HERITAGE MASTERPIECE
Home, previously known as Lamb House, is regarded as one of Brisbane’s most distinguished forms of Queen Anne-styled architecture. The highly anticipated rescue, restoration and renewal project was led by JDA Co. in collaboration with Conrad Gargett.
The Australian Institute of Architects’ Citation for Nationally Significant 20th Century Architecture declares this heritage icon as “a rare surviving example of a grand, intact Federation period residence in Brisbane”. Home’s “combination of flamboyant architectural style” and its prominent position high on the Kangaroo Point Cliffs overlooking the Brisbane River and the city, “make it an important architectural symbol of the turn of the century Brisbane”.


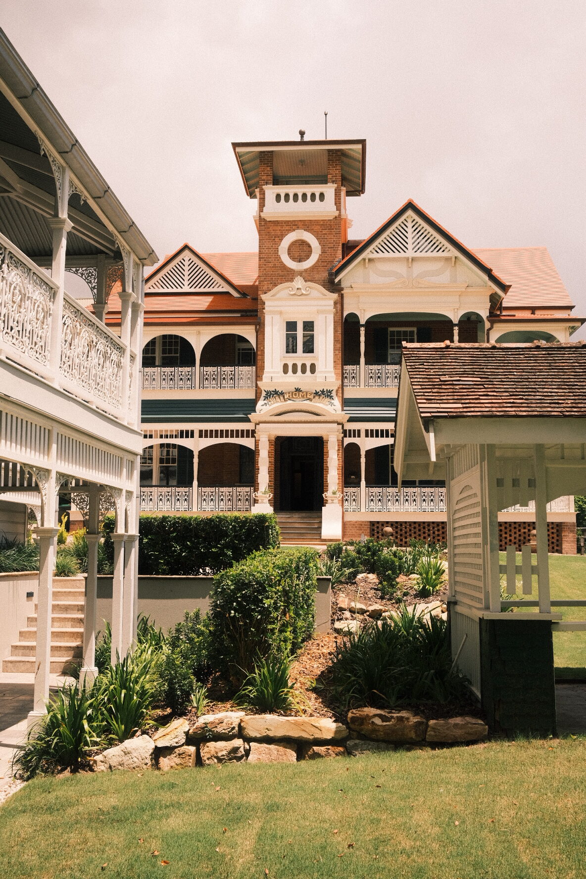
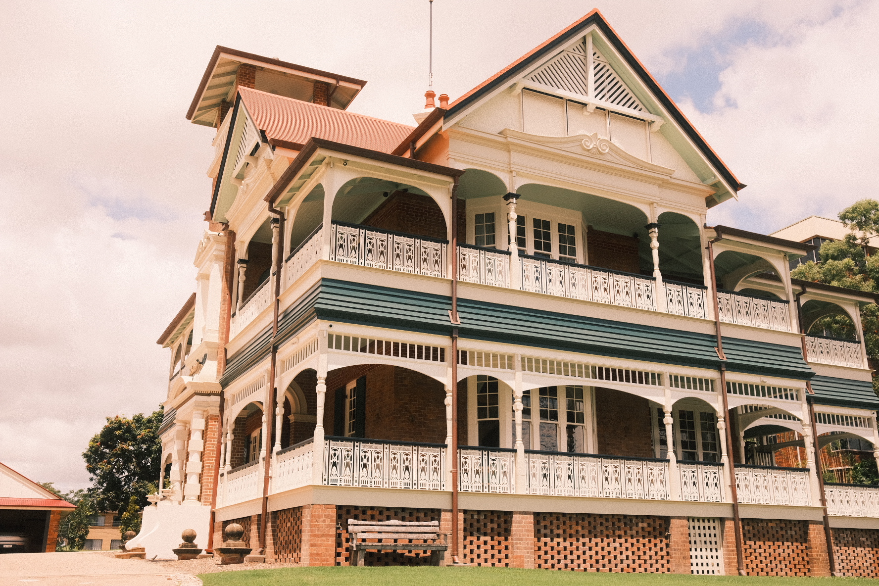
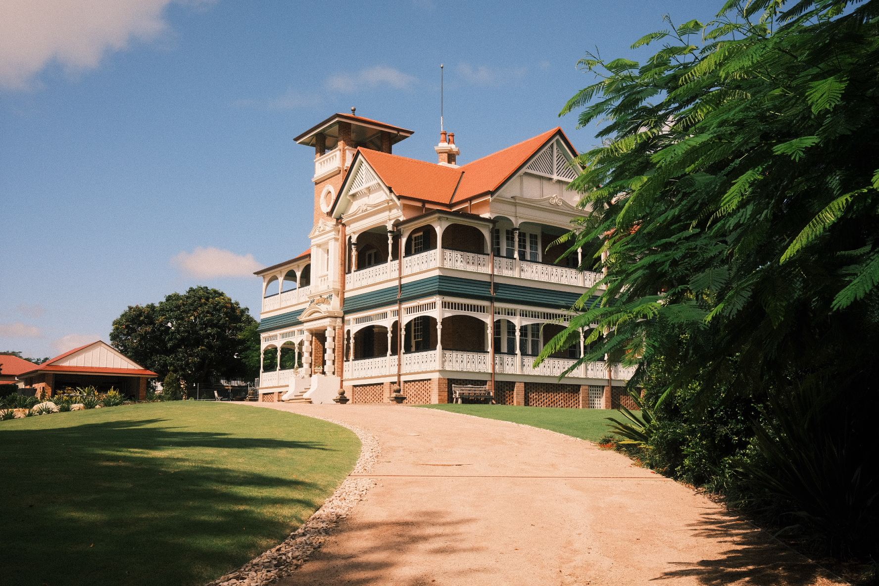
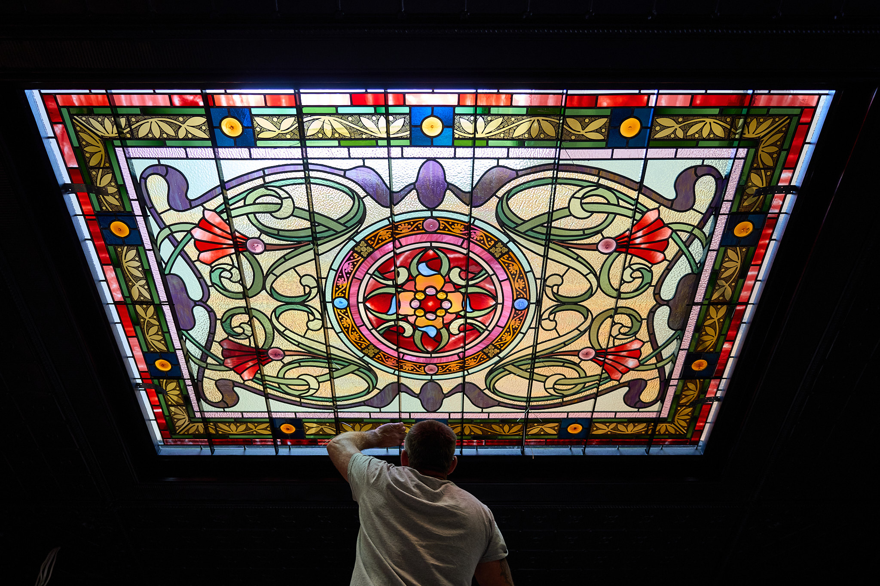
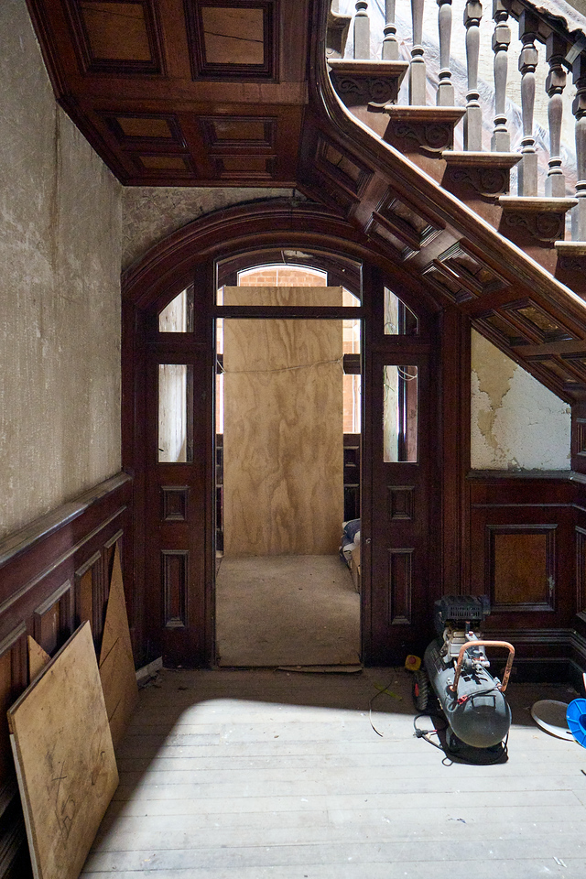
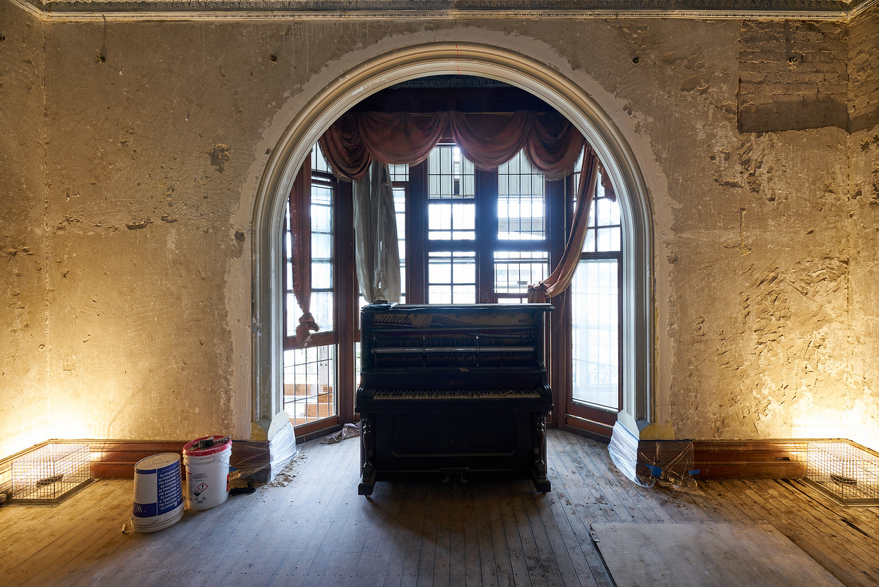






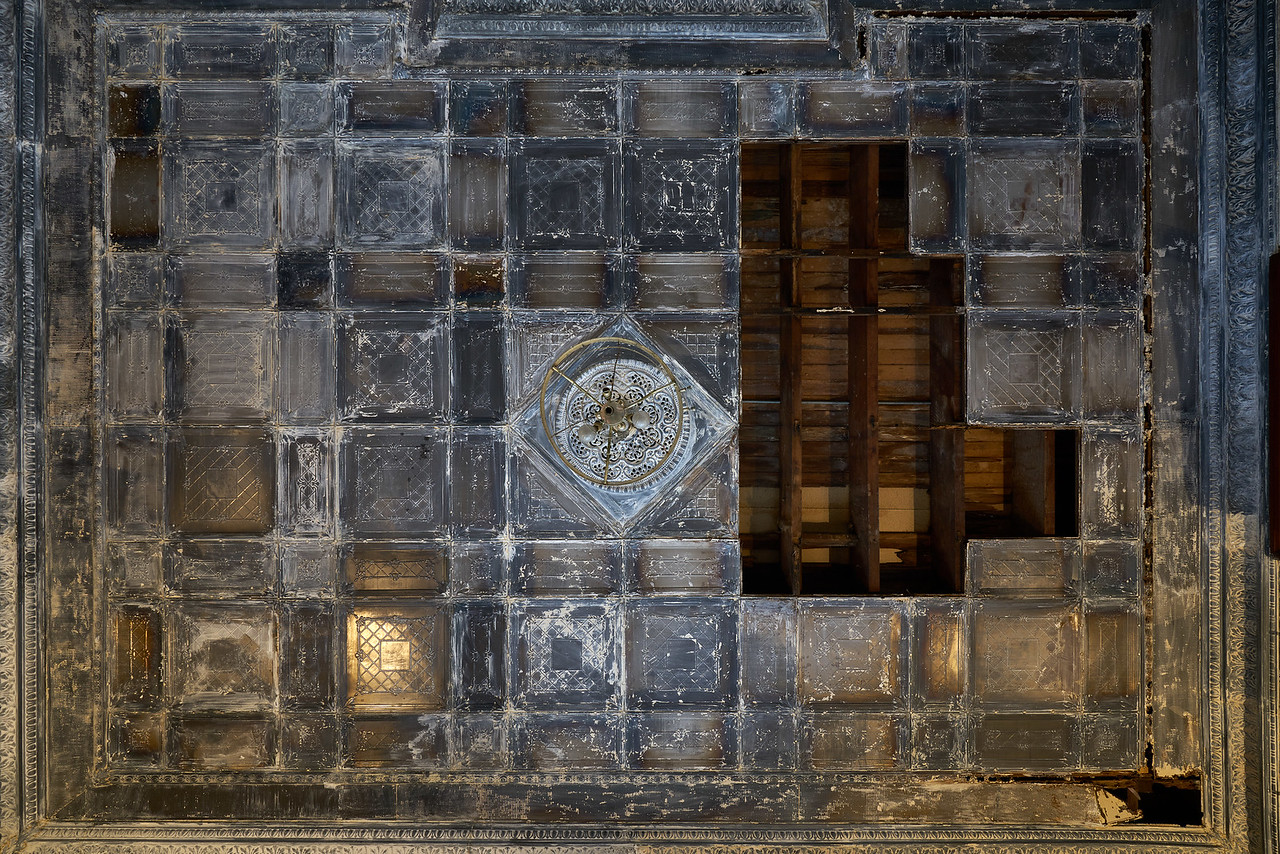
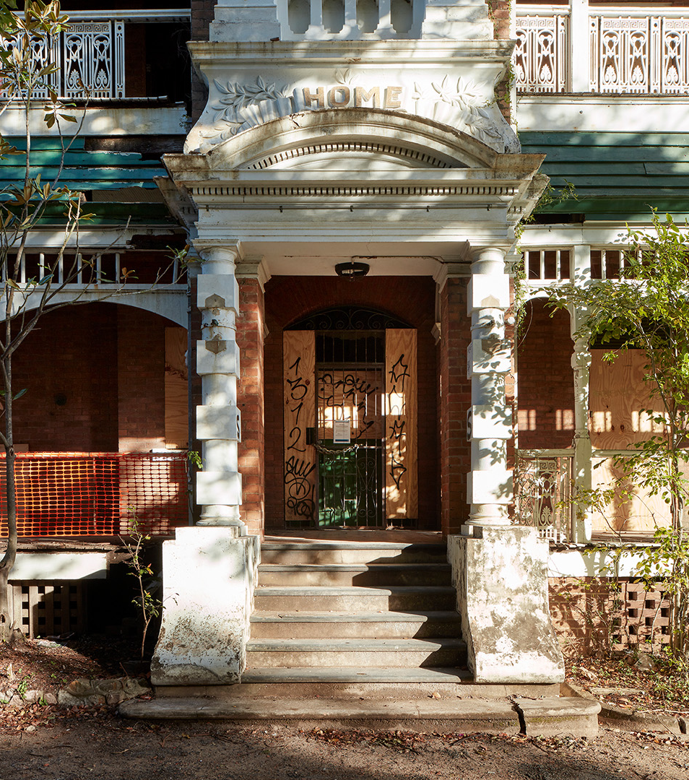
HONOURING A LEGACY
Home was designed by prominent local architect Alexander Brown Wilson in 1902-03 for John Lamb, a successful co-proprietor of Queen St drapery establishment, Edwards & Lamb. The residence was regarded as one of Wilson’s most important domestic works. The house remained in the ownership of Lamb Family for 100 years until its new owners, Steve and Jane Wilson, took ownership in 2021. Over the past decade, Home was uninhabited and left to rapidly decay. This spectacular Federation-era home is affectionately known as ‘Home’ and will be brought back from the brink of destruction by its new owners and a dedicated conservation team of architects overseen by James Davidson, builders and specialist heritage trades.
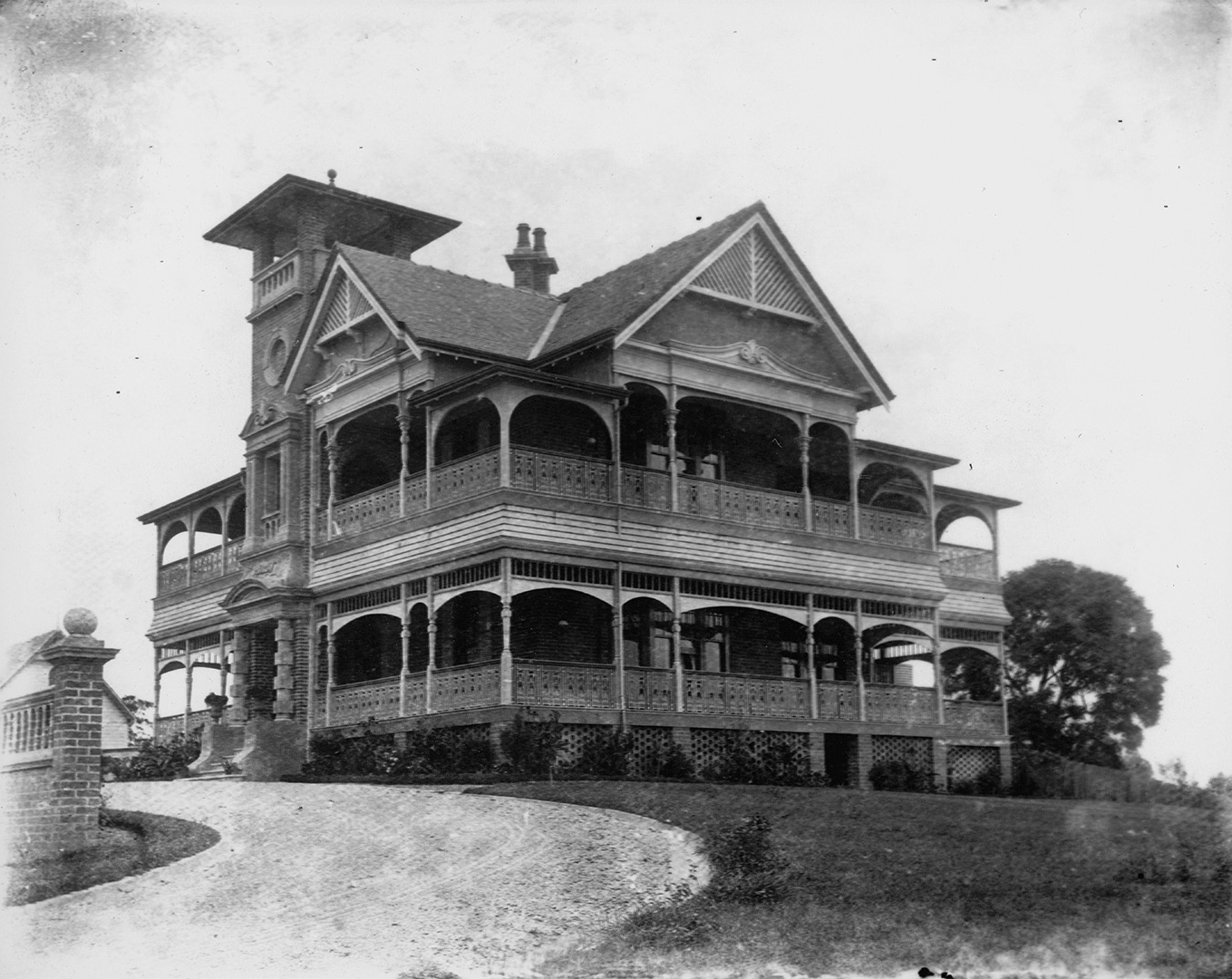
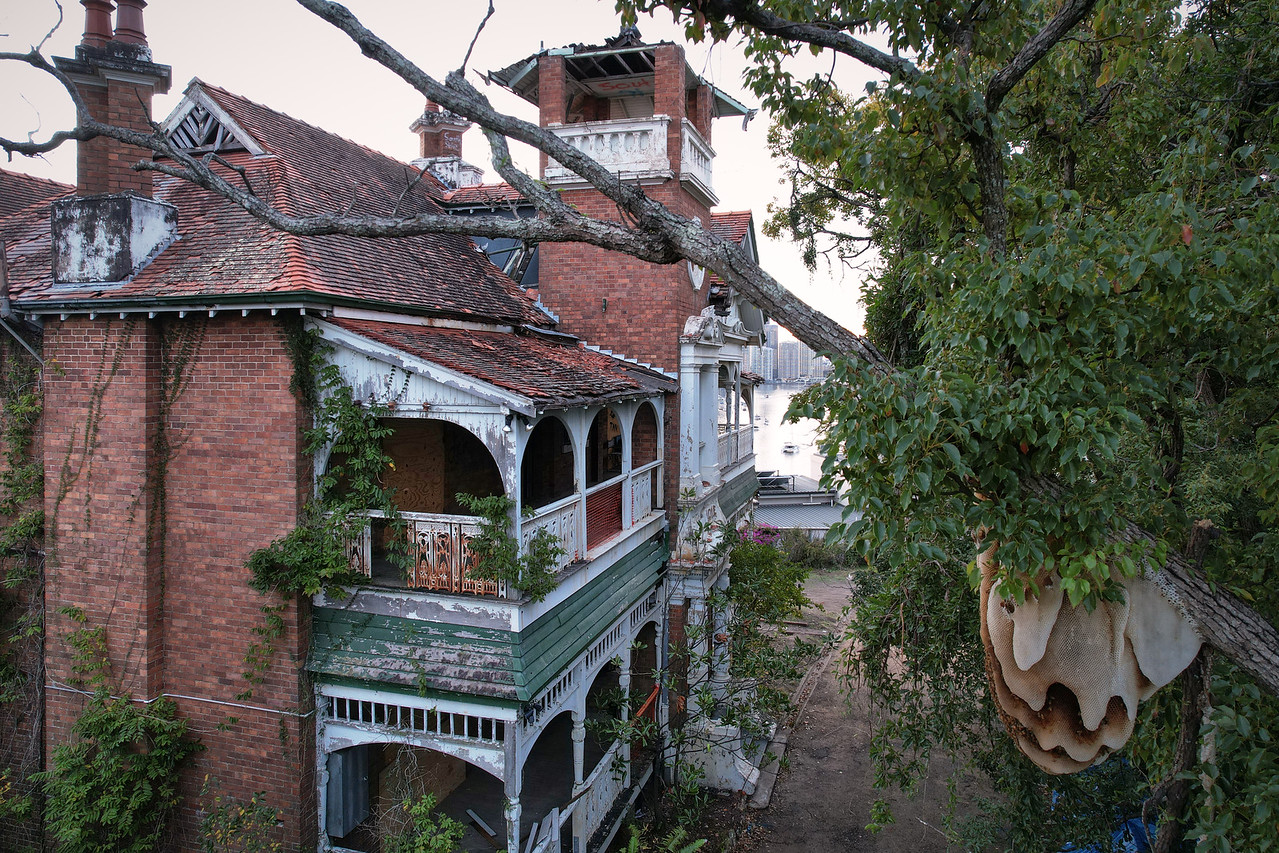
PRESERVED IN HISTORY
As a priority, JDA Co. deployed its in-house laser scanner technology, known as Spatial Ops, to capture an accurate 3D model of the building and grounds. This enabled the architects to create a permanent historical record of the house in its handover state, including layers of graffiti. Point cloud data from the 3D laser scan was then used for base drawings in Revit/CAD. The ability to capture precise measurements and detail of every surface and object – from ornate skirtings and intricate balustrades to large tree diameters and building facades – would traditionally be unattainable using manual measurements to replicate and restore building elements. This technology is invaluable to Home’s conservation plan, which intends to reuse the original fabric of the building where possible; and to replace and restore damaged and missing fabric with like-for-like where practical and feasible.
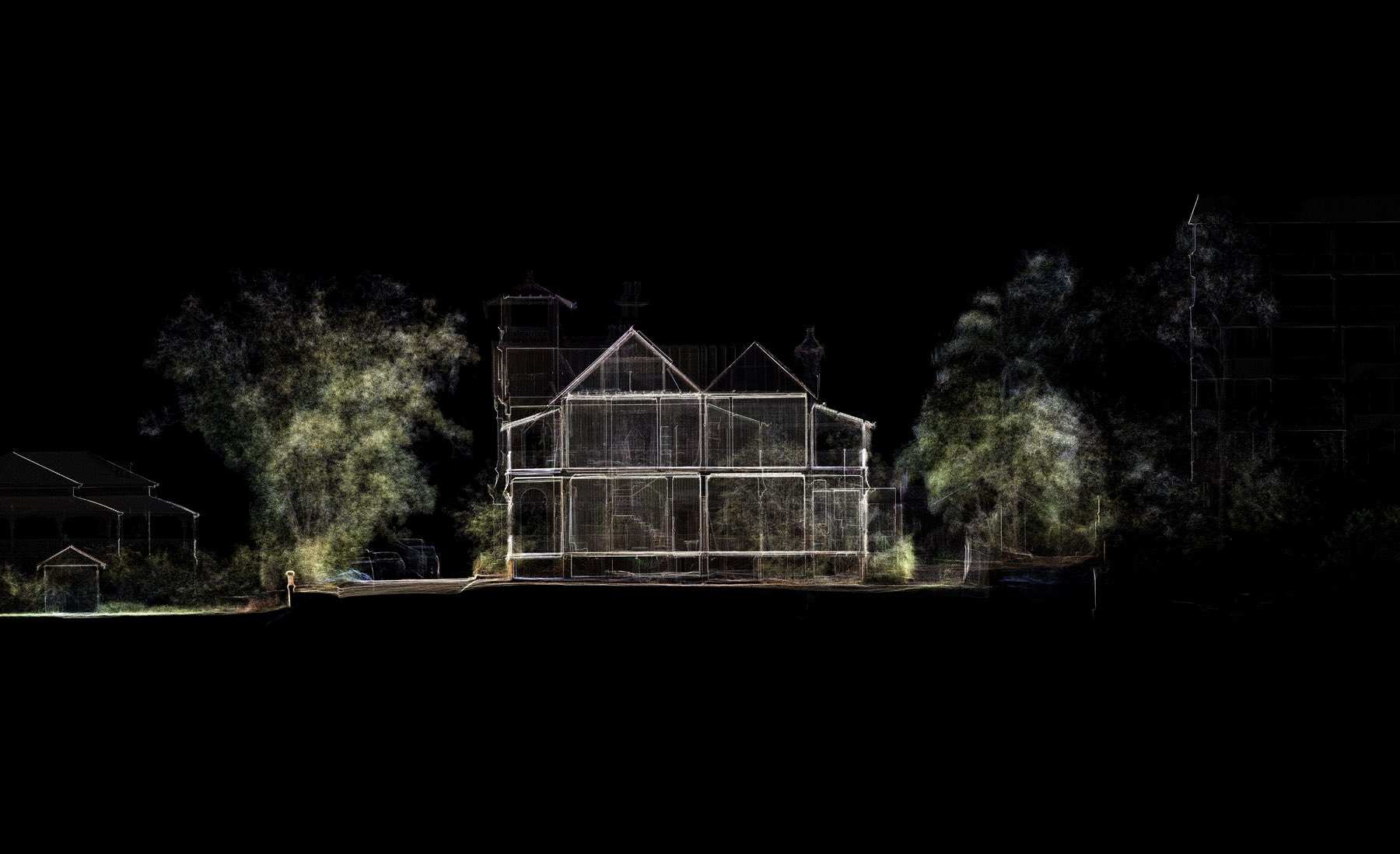

Emergency works took seven months to stabilise the structure from its derelict and fragile state, with overgrowth removed to reveal Home’s true state. Verandah posts and ceilings were propped and relevelled. Safety floors laid and temporary handrails erected, while the delicate roof restoration to replace and repair the original terracotta shingles was completed in 2022.
