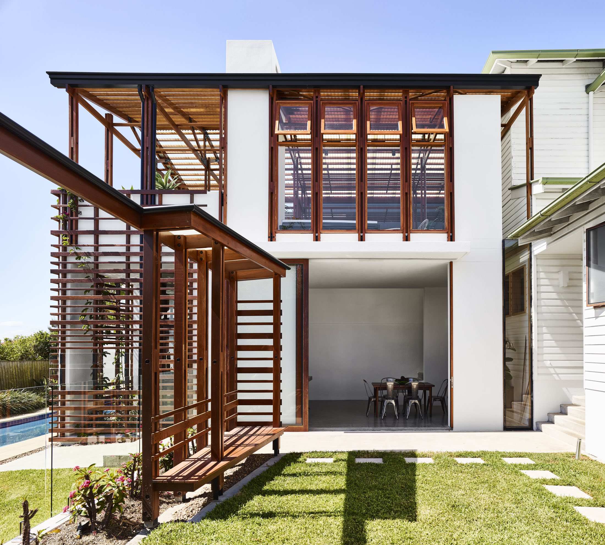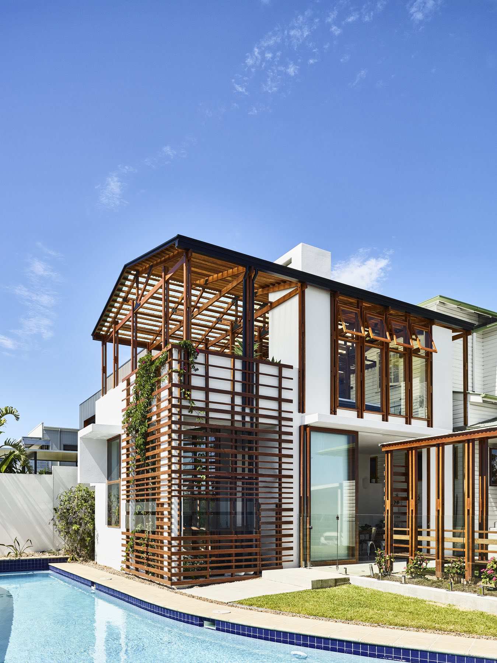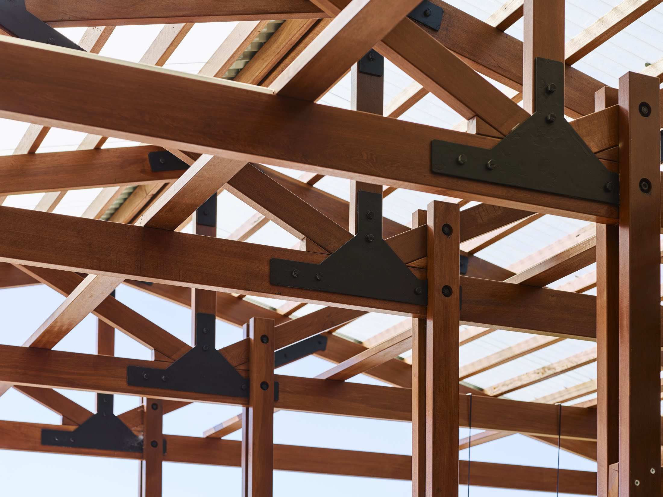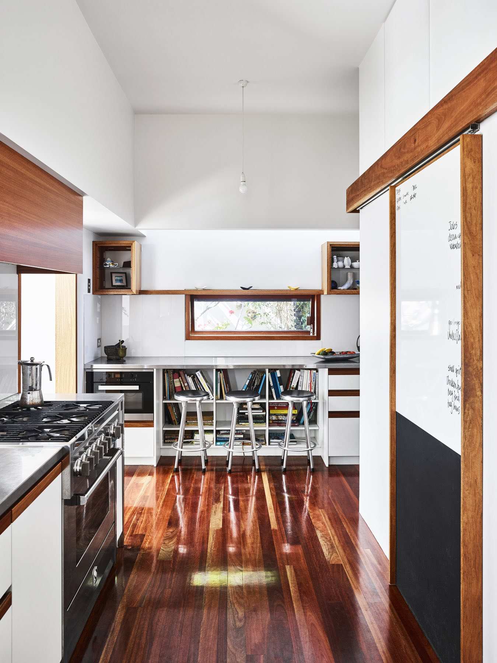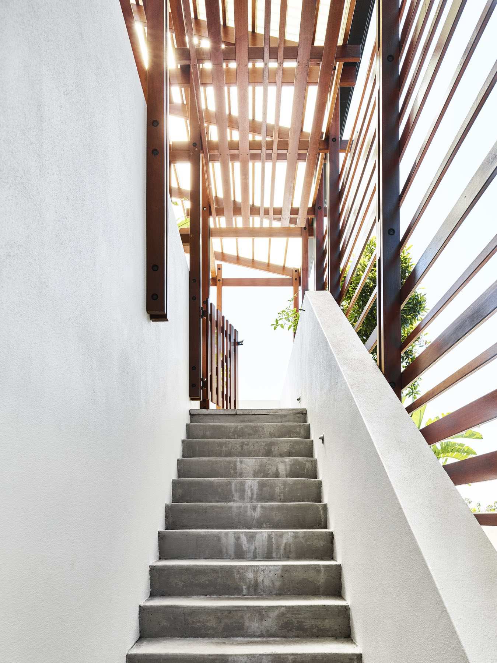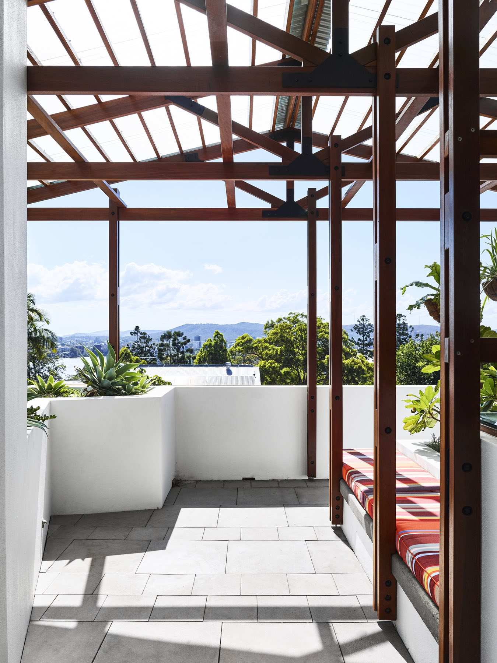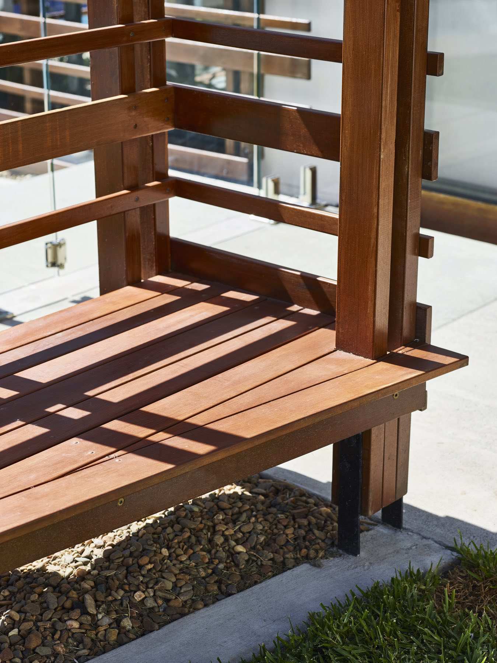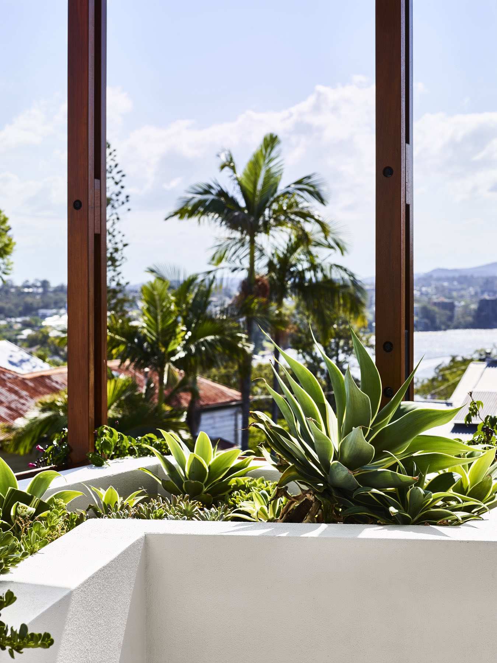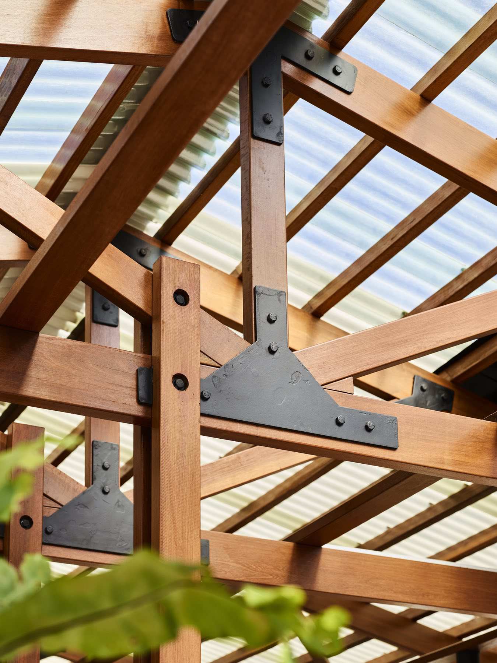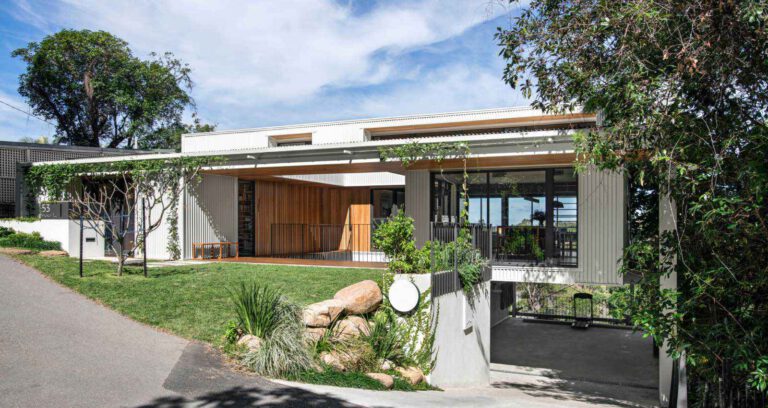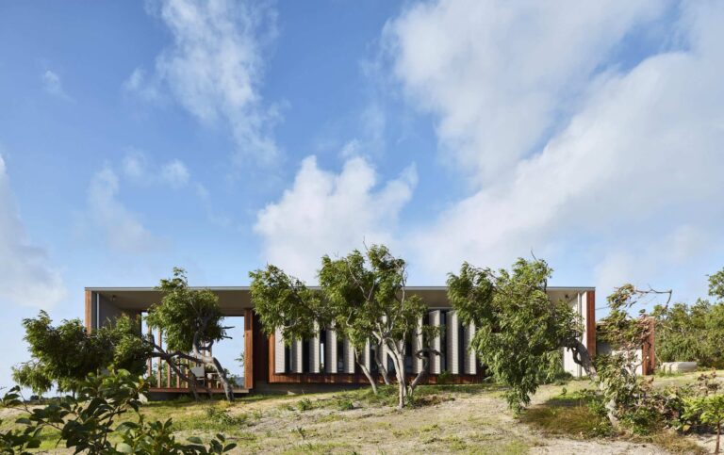The building’s existing roof terrace was almost unusable in the hot summer months prompting the clients to commission a lightweight roof structure that offered shade, allowed light in and referenced the timber detailing of their front verandah.
There were challenges involved in designing the new roof. These included fitting the structure around an existing blockwork chimney and supporting the roof posts without affecting the waterproofing of the terrace.
A rendered block wall shed adjacent to the pool was altered to become a polycarbonate and timber garden studio.
