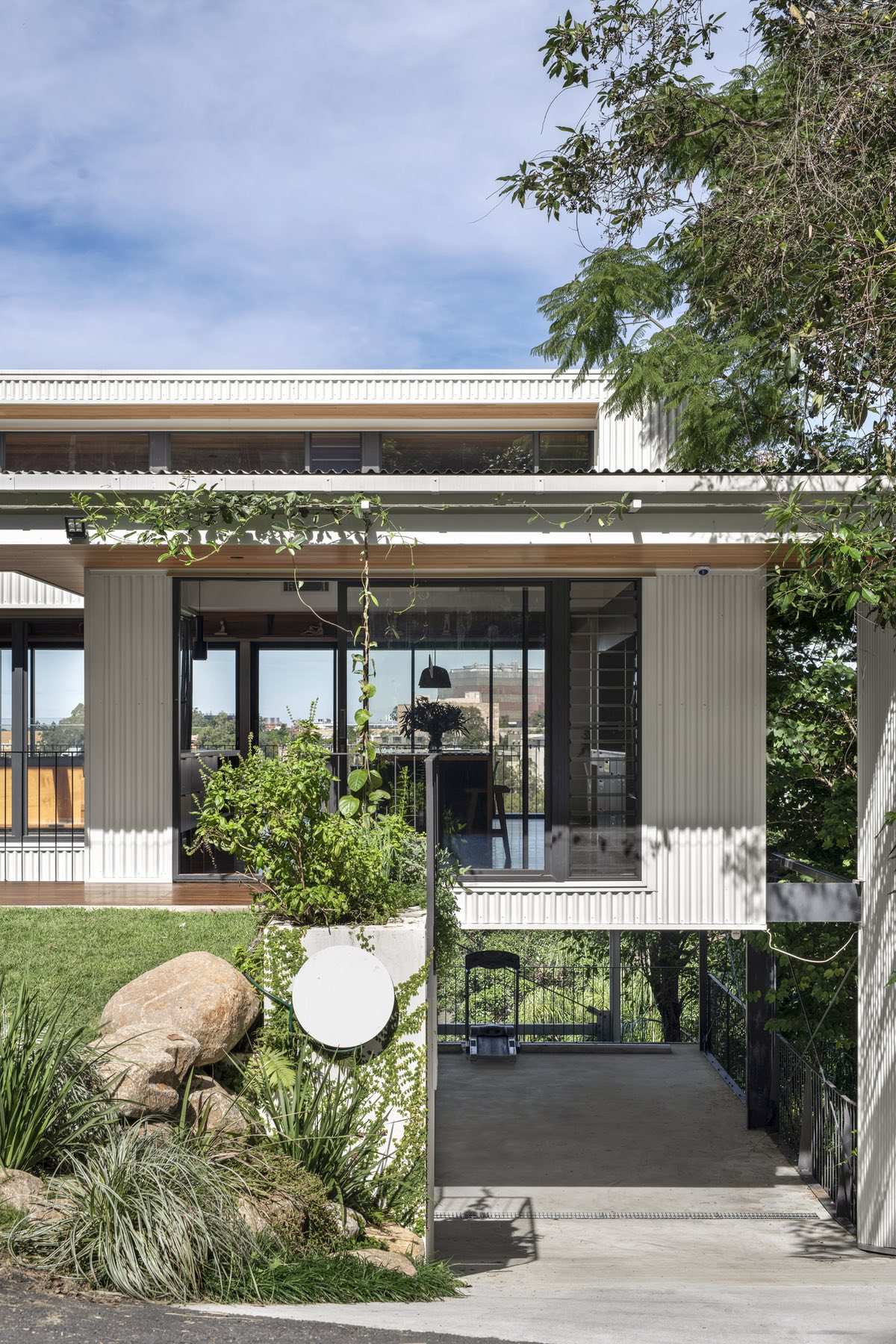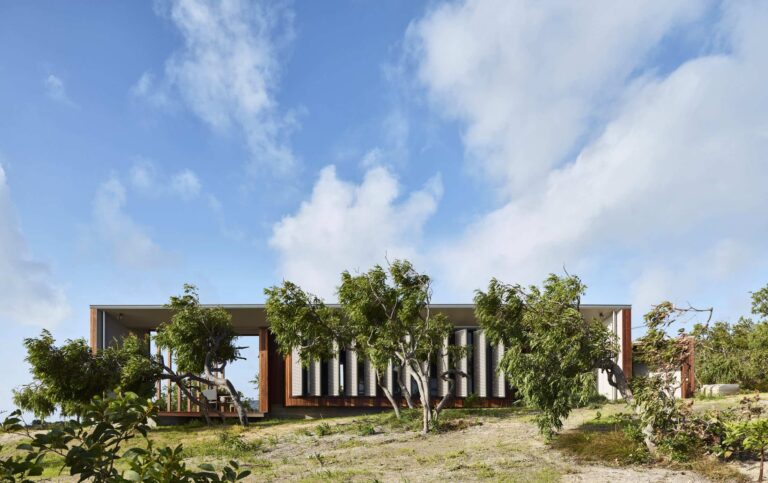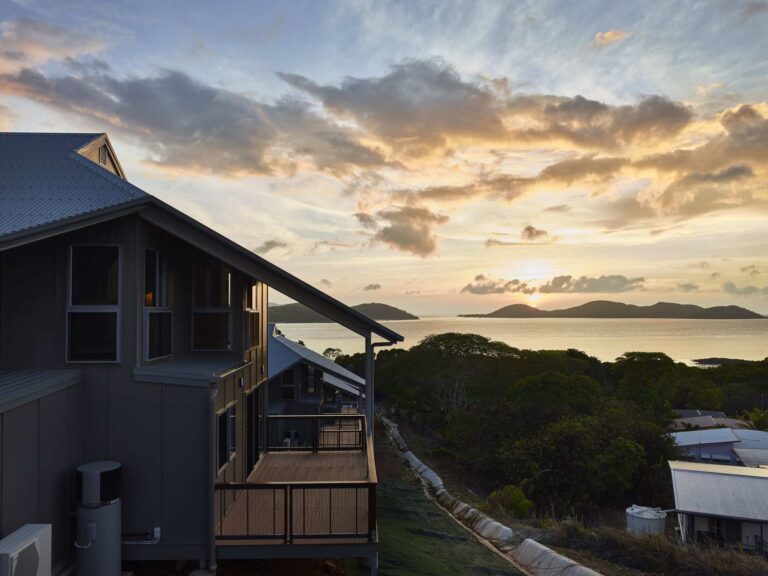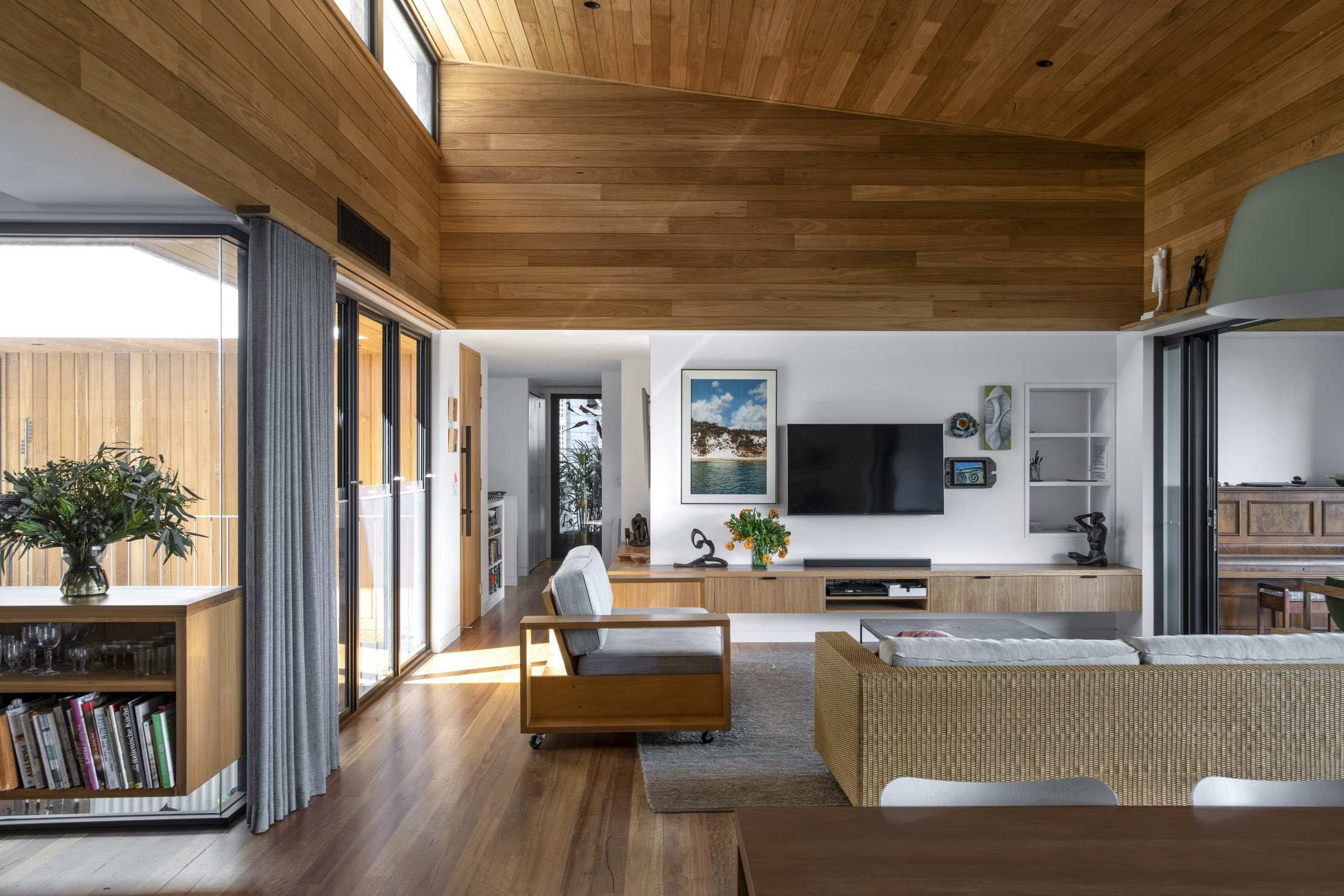
The design comprises two storeys, four bedrooms and a large, open-plan living/dining area. Interiors are flooded with natural light thanks to clerestory windows and a generous void that promotes cross-ventilation to all rooms in the house.


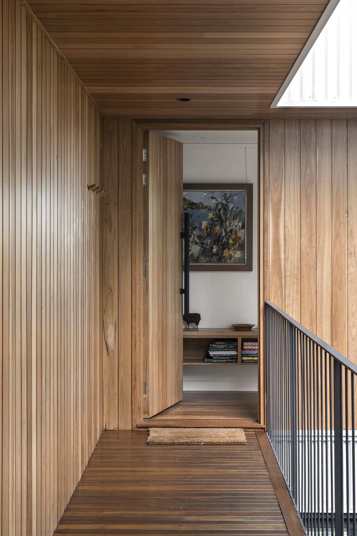
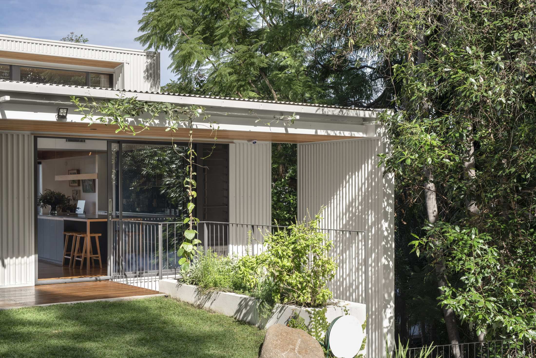
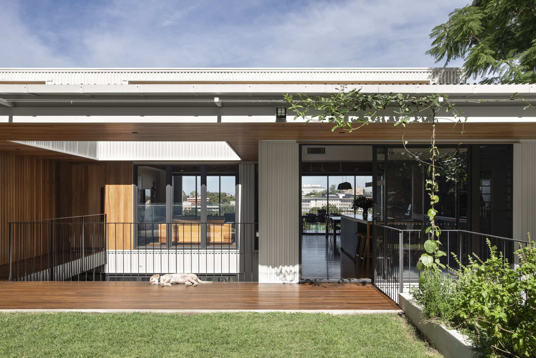
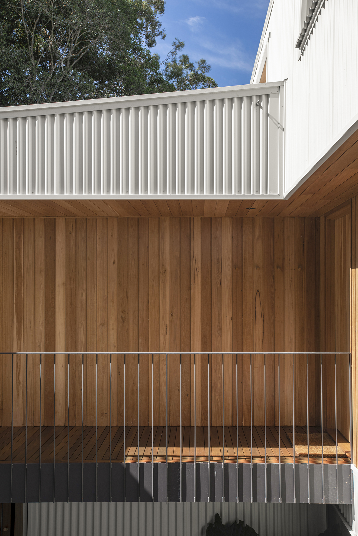
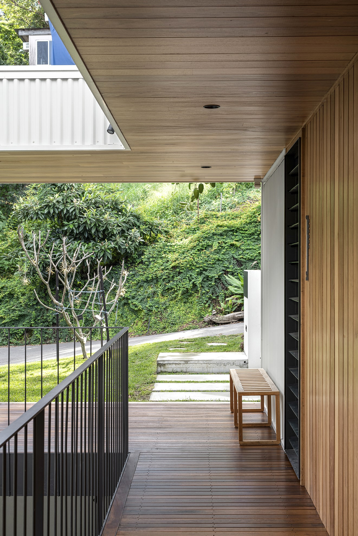
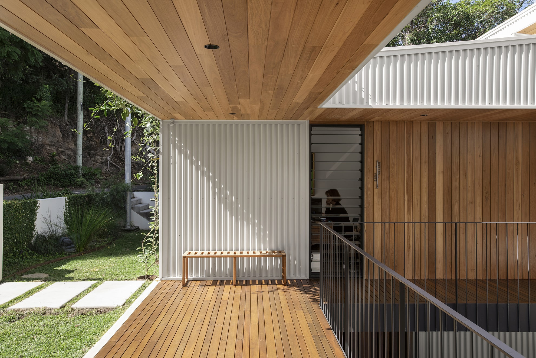
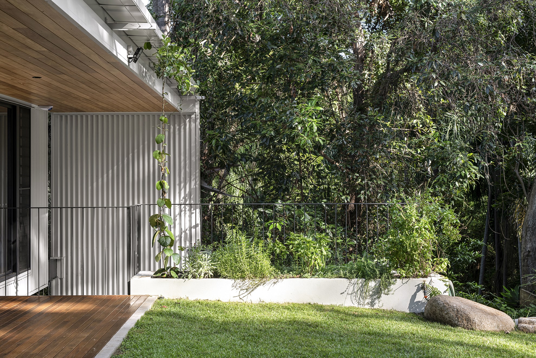
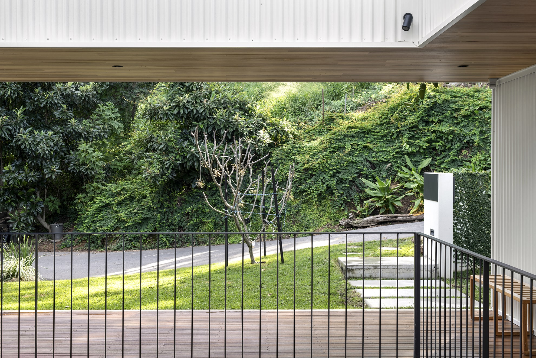
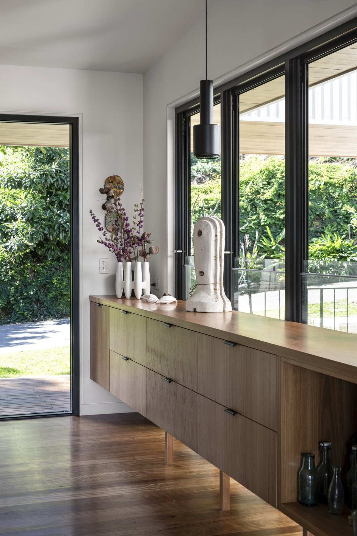
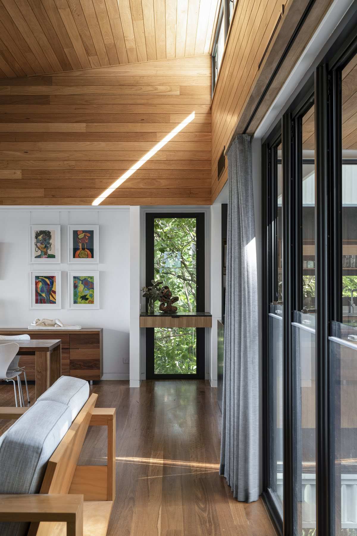
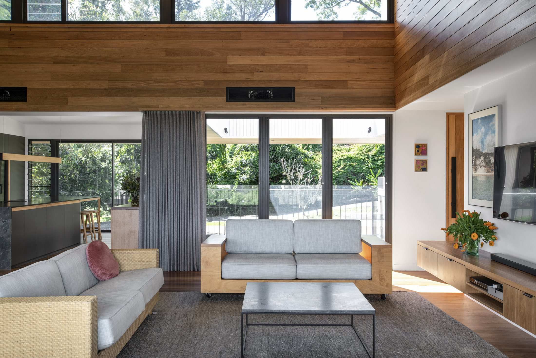
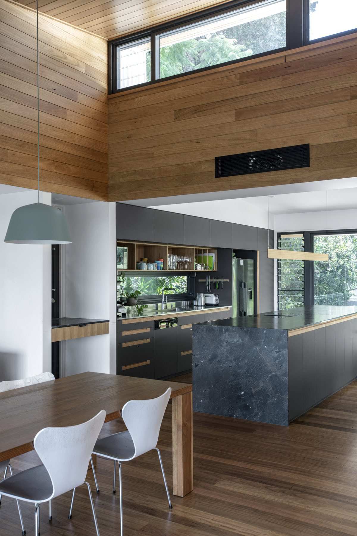
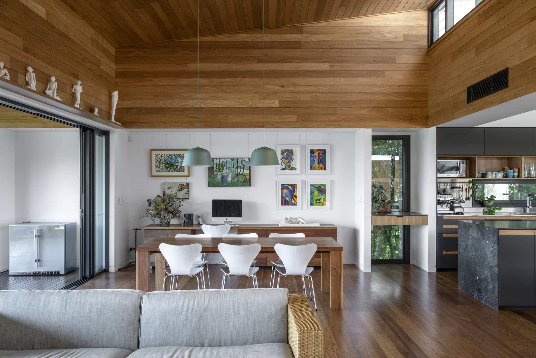
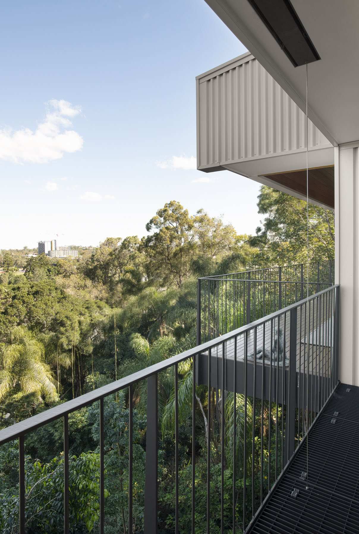
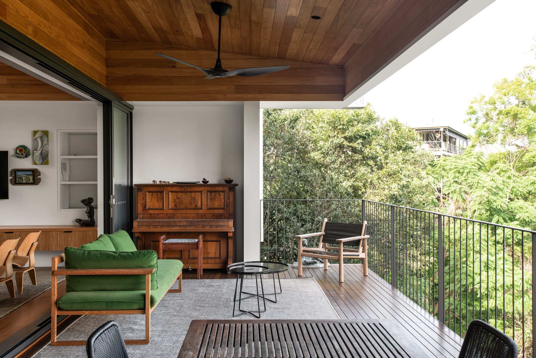
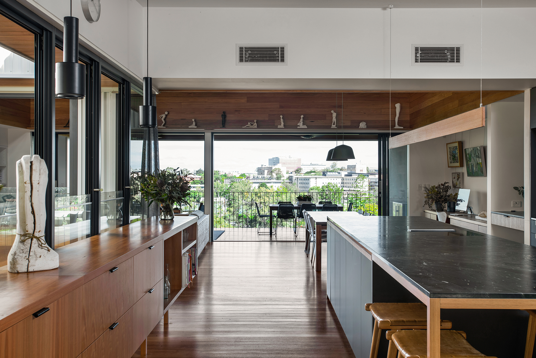
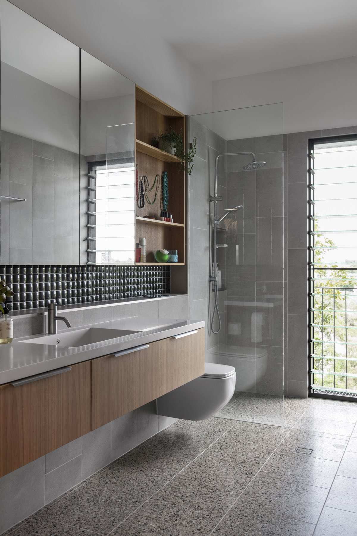
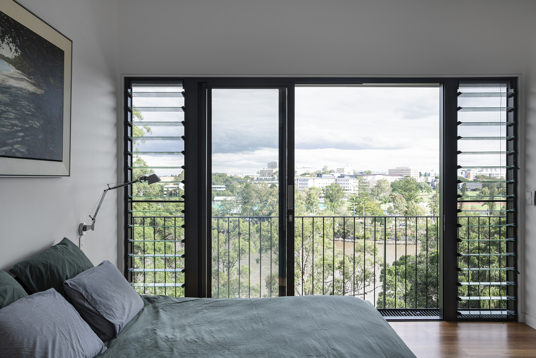
Managing a steep site
The house sits low to the ground and unassuming from its entrance — in line with the surrounding streetscape. However, upon entry, the views out to the Brisbane River are exposed and occupants are invited to step down into the lower level. Here, two bedrooms have been designed for the family’s teenagers.
A generous floor plan, including individual balconies, will allow significant flexibility to accommodate the children’s evolving needs in years to come. Outside, the entry façade has been designed to incorporate lush vegetation to further complement the streetscape and provide additional privacy.
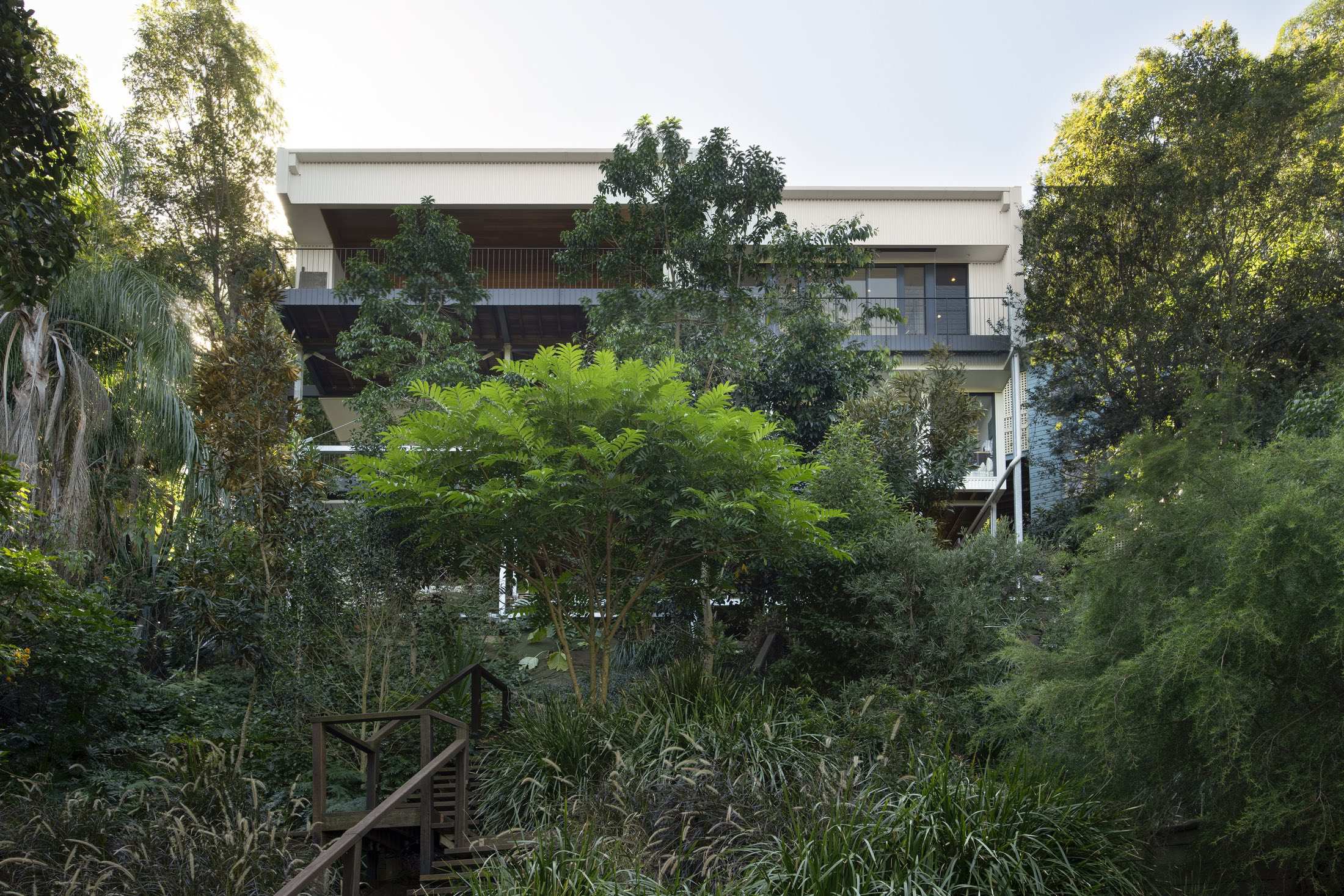
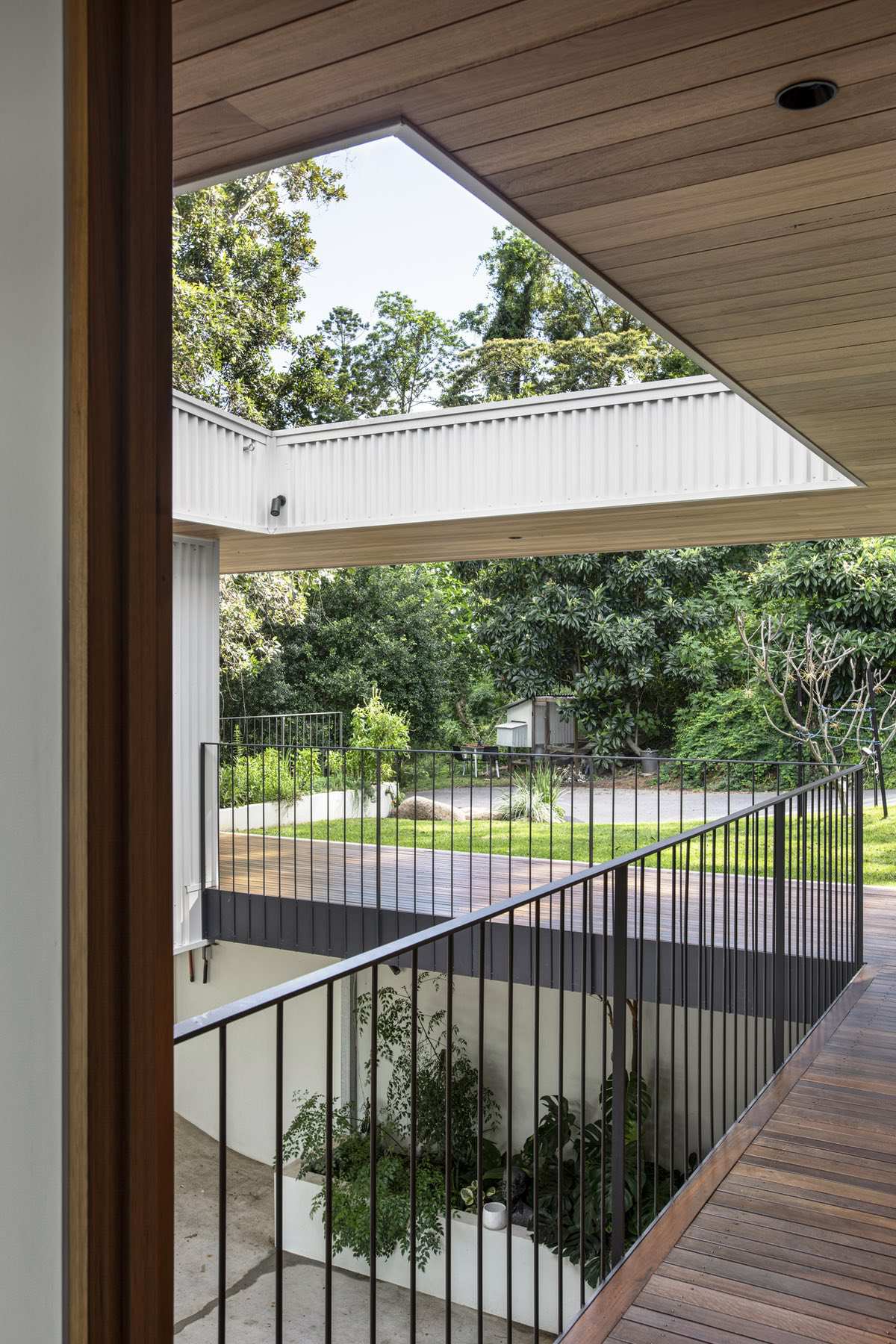
Energy efficiencies
More than 20 solar panels, a large rainwater tank and a heat-pump water system are among the devices deployed to help contain the cost of utilities and subsequent environmental impacts. Meanwhile, an insulated glass coating helps keep windows and doors cool in summer and warm in winter. Low Volatile Organic Compounds (VOC) paints were also deployed in an attempt to lower pollution and enhance indoor air quality.
